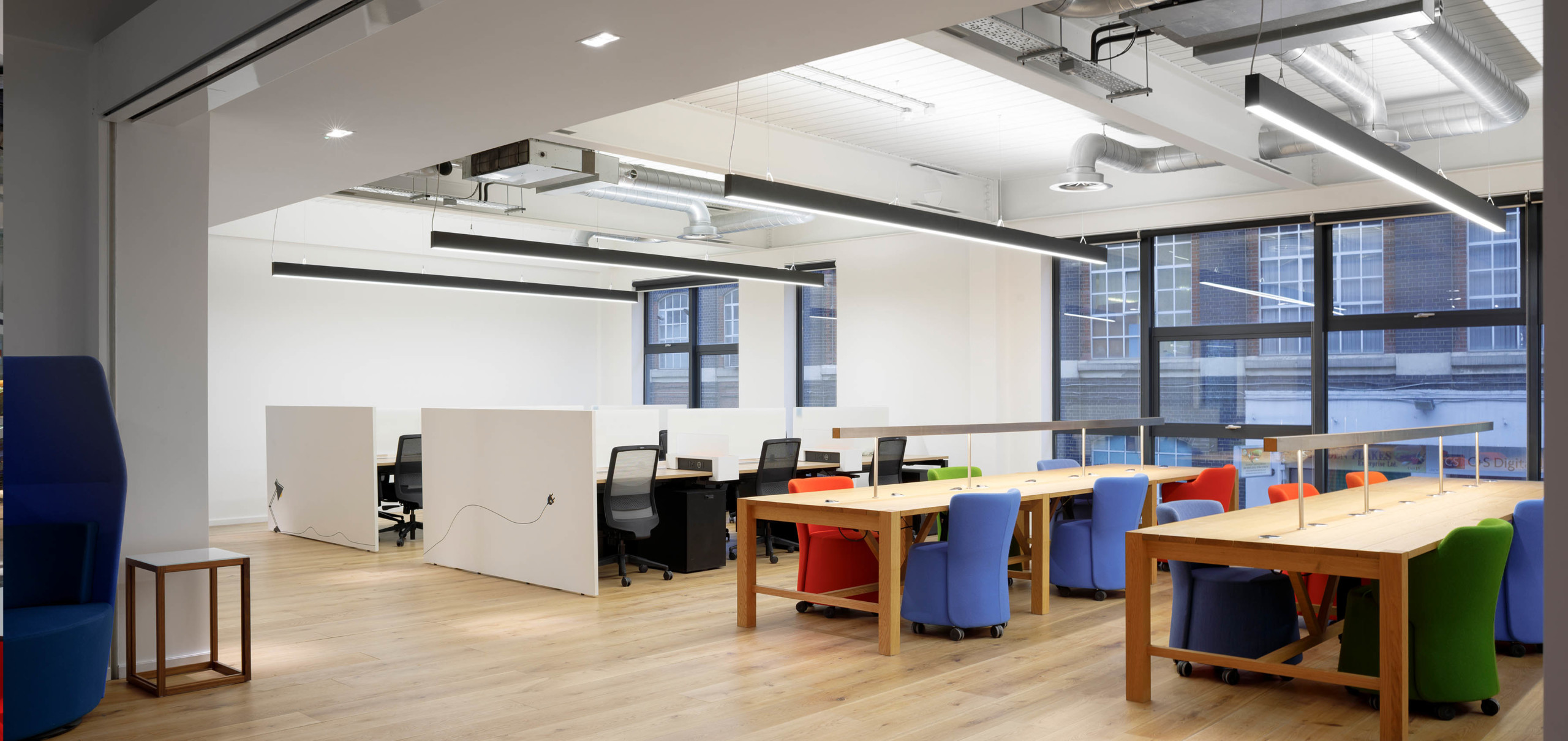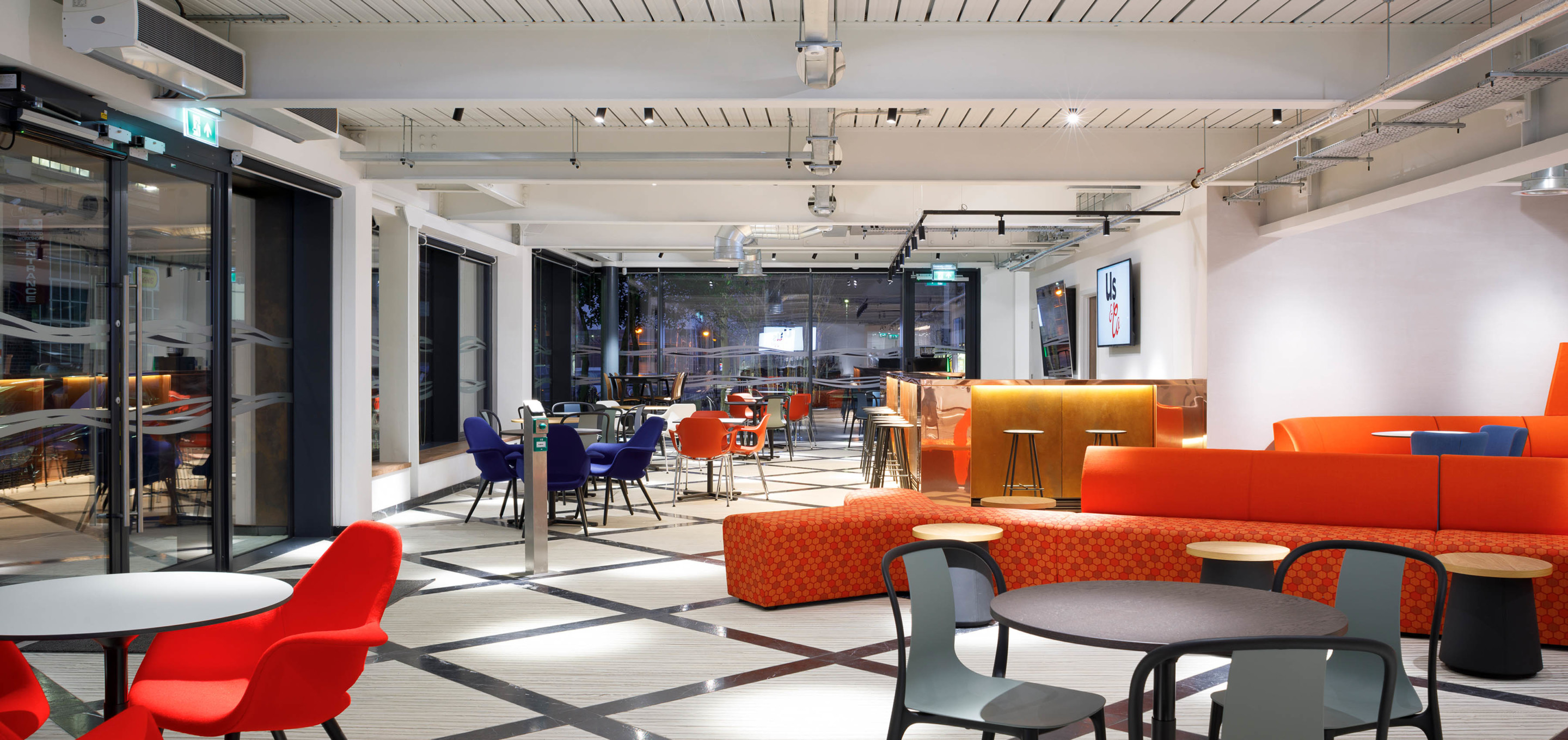
February 2021
Going Higher
The client on 11 Burford Road made use of our different services as we were contracted as Surveyor, Principal Designer and Clerk of Works for this £7.5m extension and remodelling of an existing office block in Stratford, London Borough of Newham.
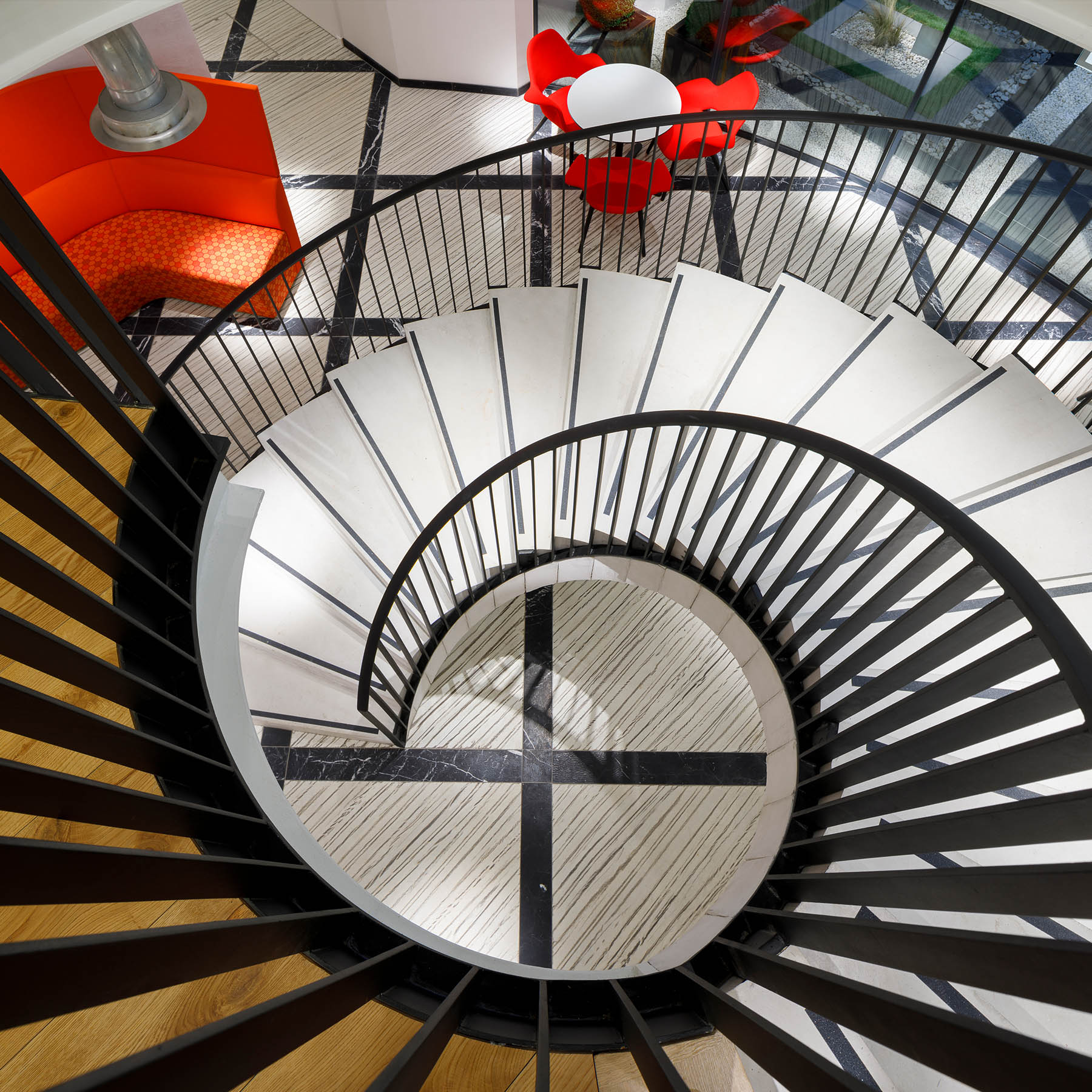
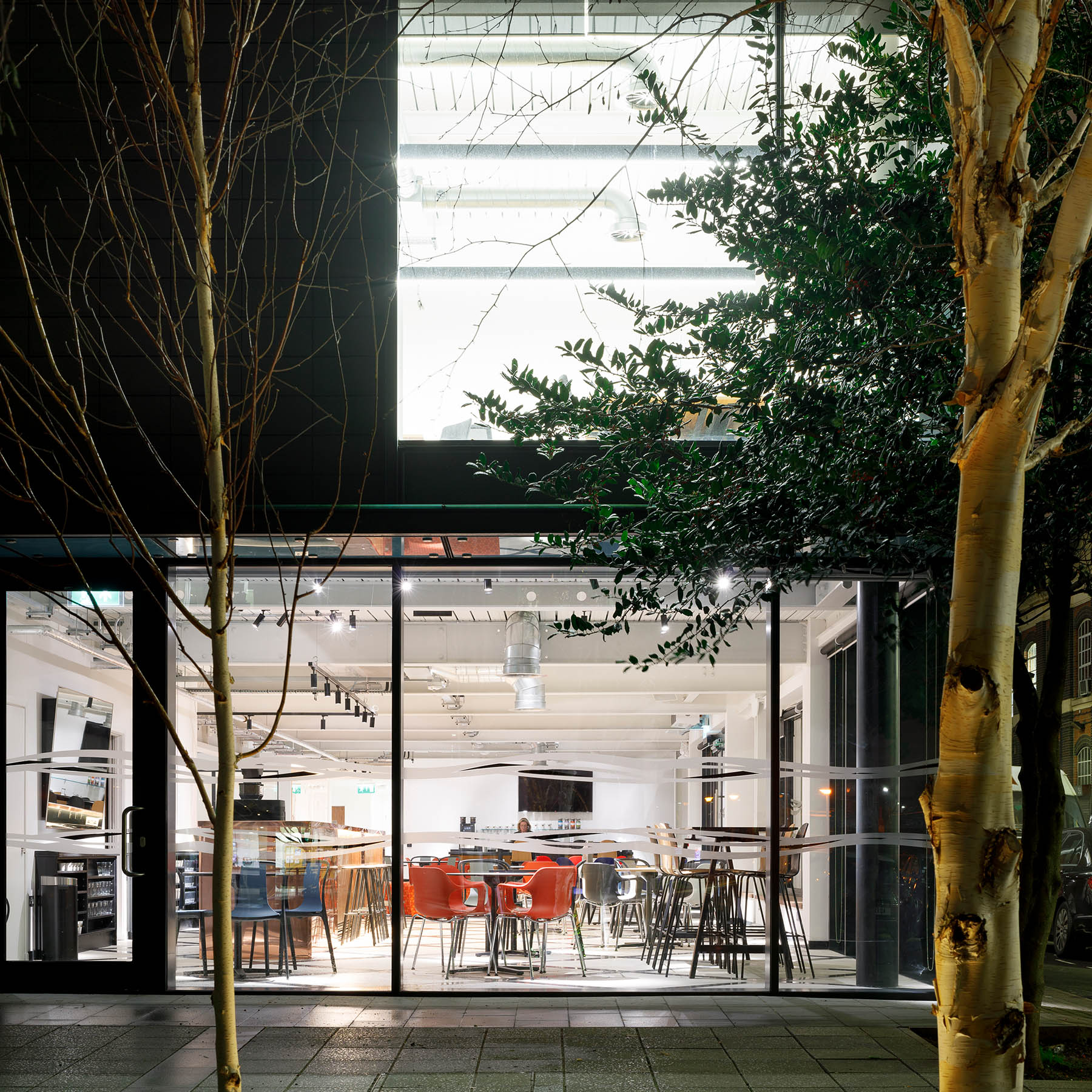
The existing facades were retained, the 5th storey demolished, and two new storeys constructed to match. Two new lift shafts were incorporated within the existing rear lightwell and the interior completely remodelled to provide high quality serviced workspaces for Us and Co. The existing ground floor car park was removed together with the whole of the ground floor slab and a new front entrance created. As you enter the building a dramatic open plan reception area with café, new bespoke central logarithmic spiral staircase, internal garden feature and green wall welcomes you with meeting rooms, cycle store and changing and shower areas.
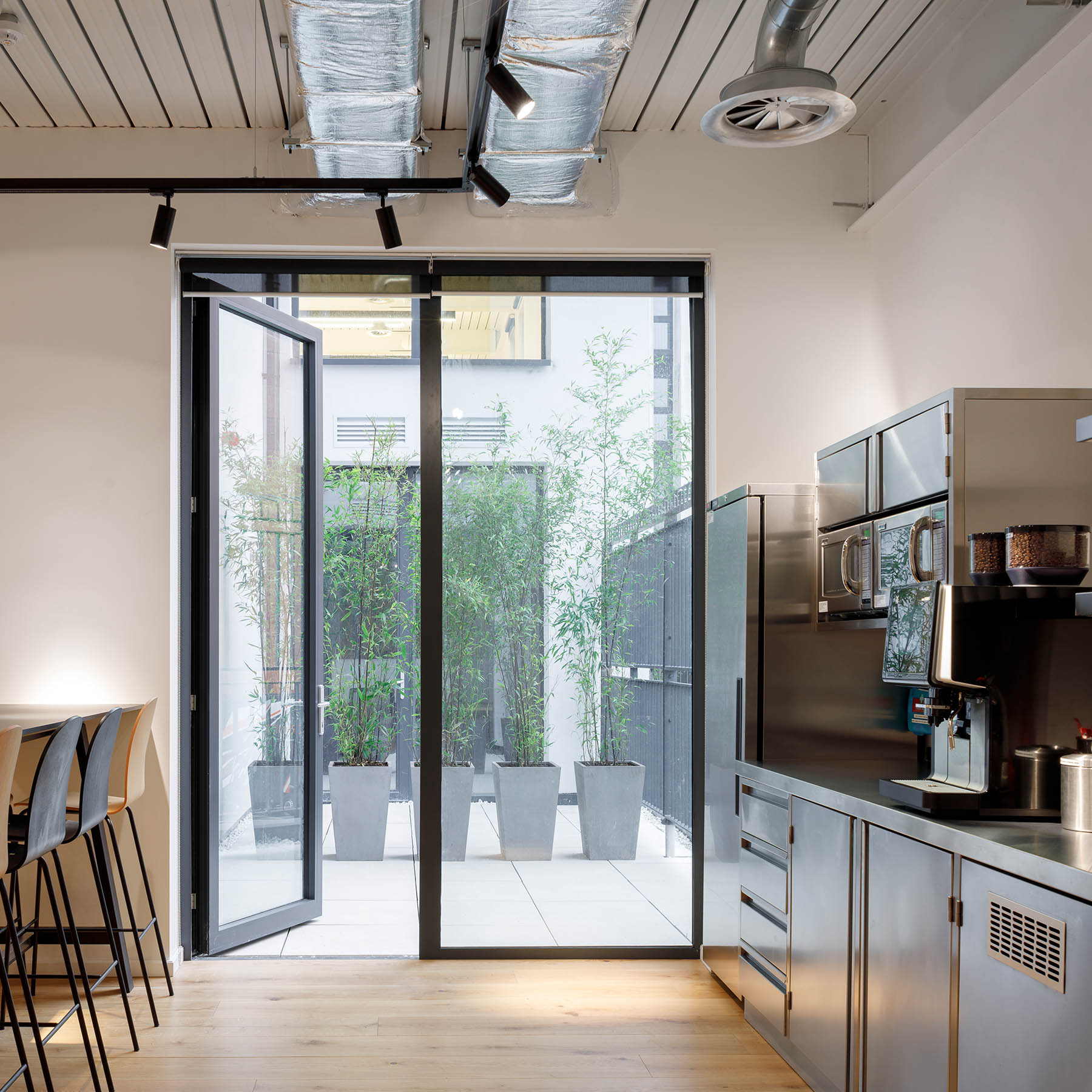
The site is restricted with the front elevation adjoining the front public footpath whilst the rear elevations adjoin a leisure centre. It also abuts a neighbouring block of flats. That made the logistics of undertaking the work very difficult. The services are generally exposed so a high quality standard of workmanship and finish needed to be achieved for elements including air conditioning units, ductwork, conduits, etc. All the underground drainage had to be renewed as part of the sustainable drainage system which also incorporates both blue and green roofs at main roof and terrace.
