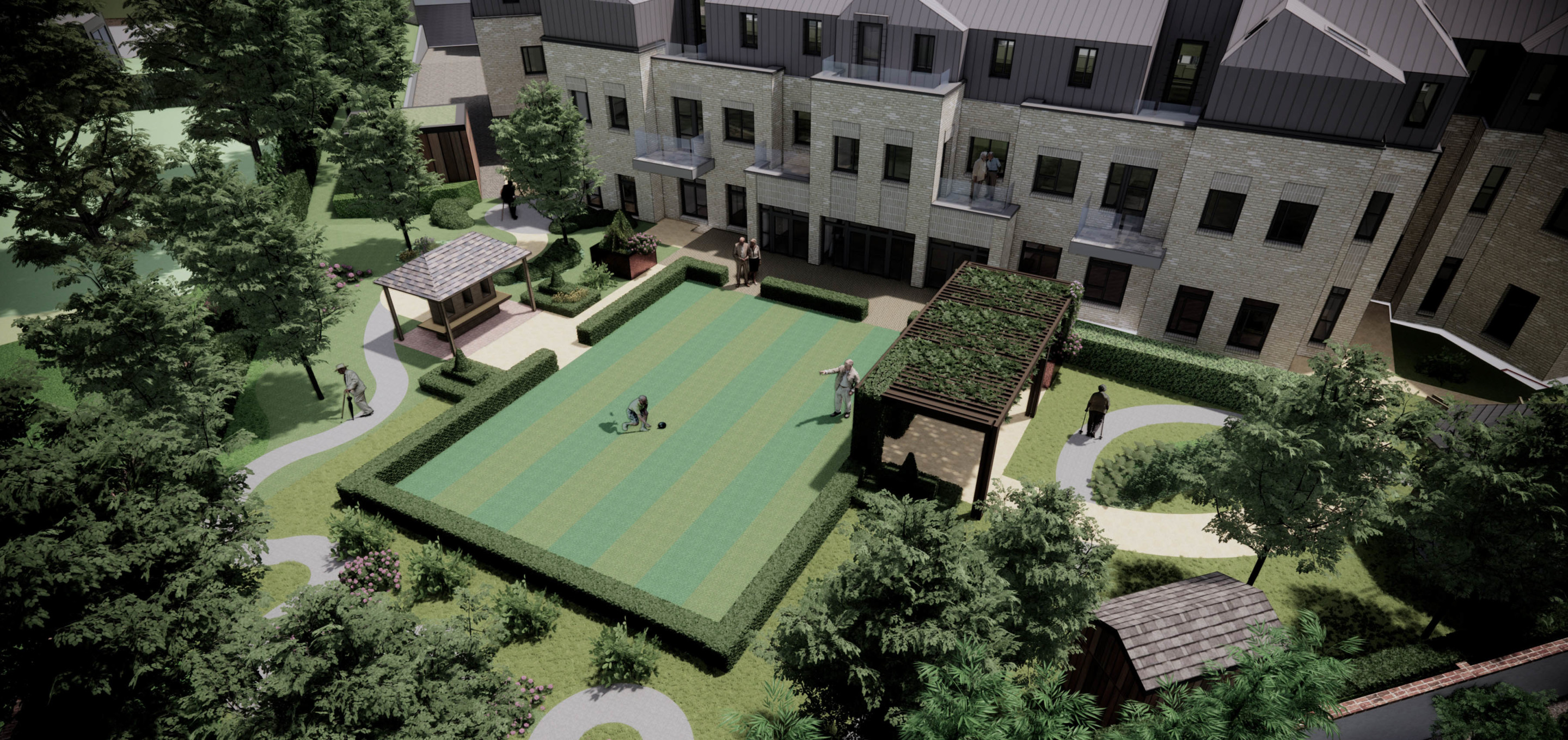
June 2022
Later living team win planning consent for care home
The Hunters designed new extra care home with 62 apartments situated in Leatherhead, Surrey, in partnership with Levanter and Birchgrove has won planning.
The proposed development aims to create an Extra Care Community comprising of three new apartment buildings for people over the age of 65 and in need of care. The unmet demand for Extra Care accommodation in Mole Valley is expected to be 310 units by 2025. The new homes will go some way to limit the shortage of specialist Extra Care housing.
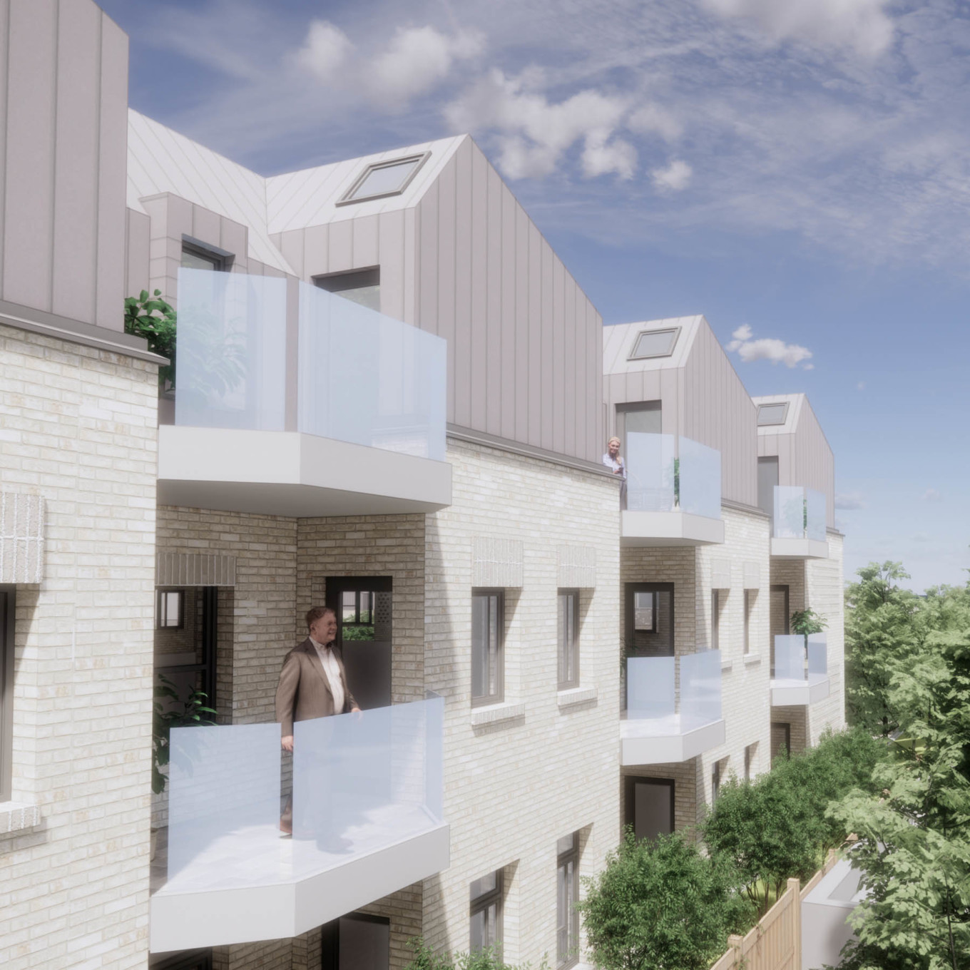
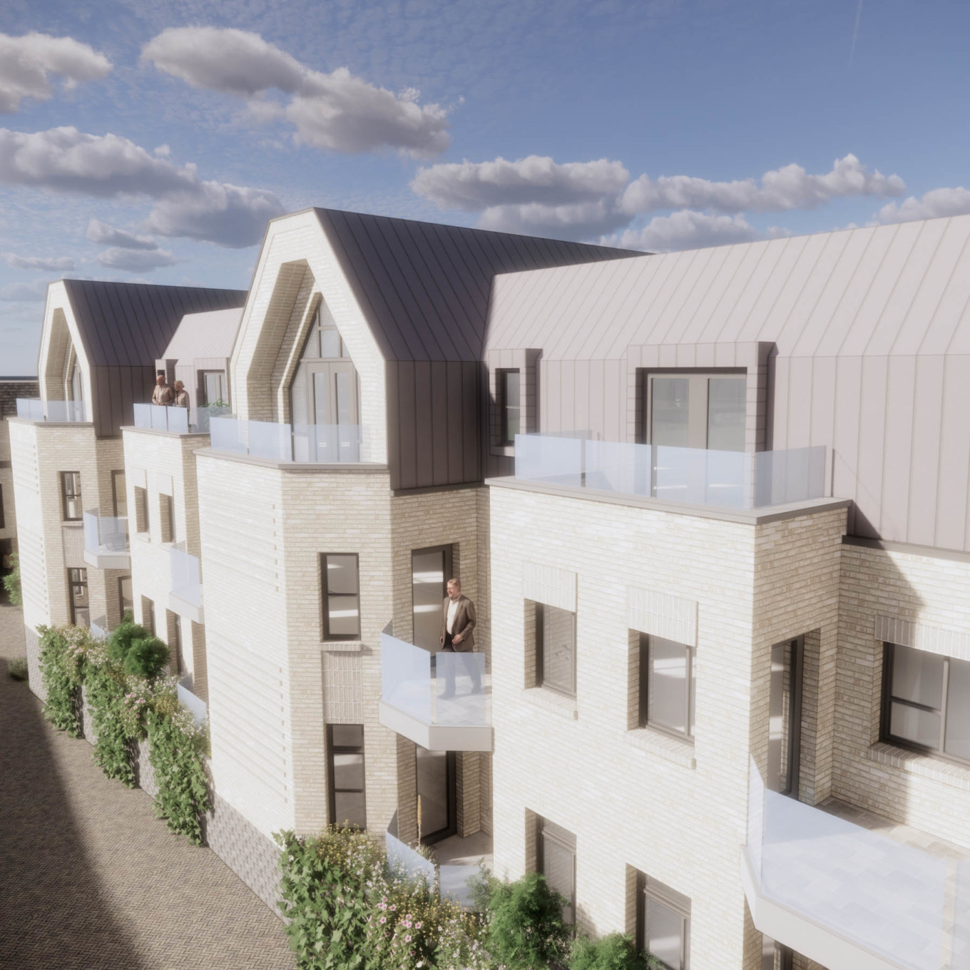
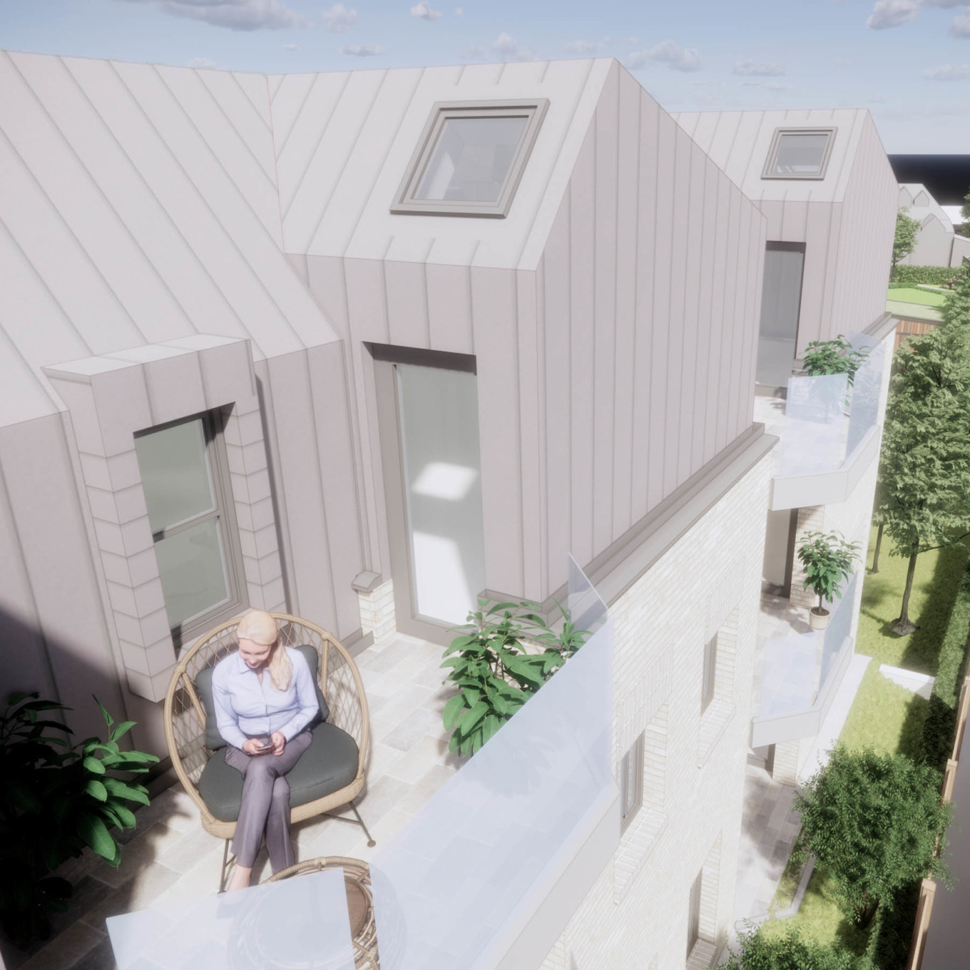
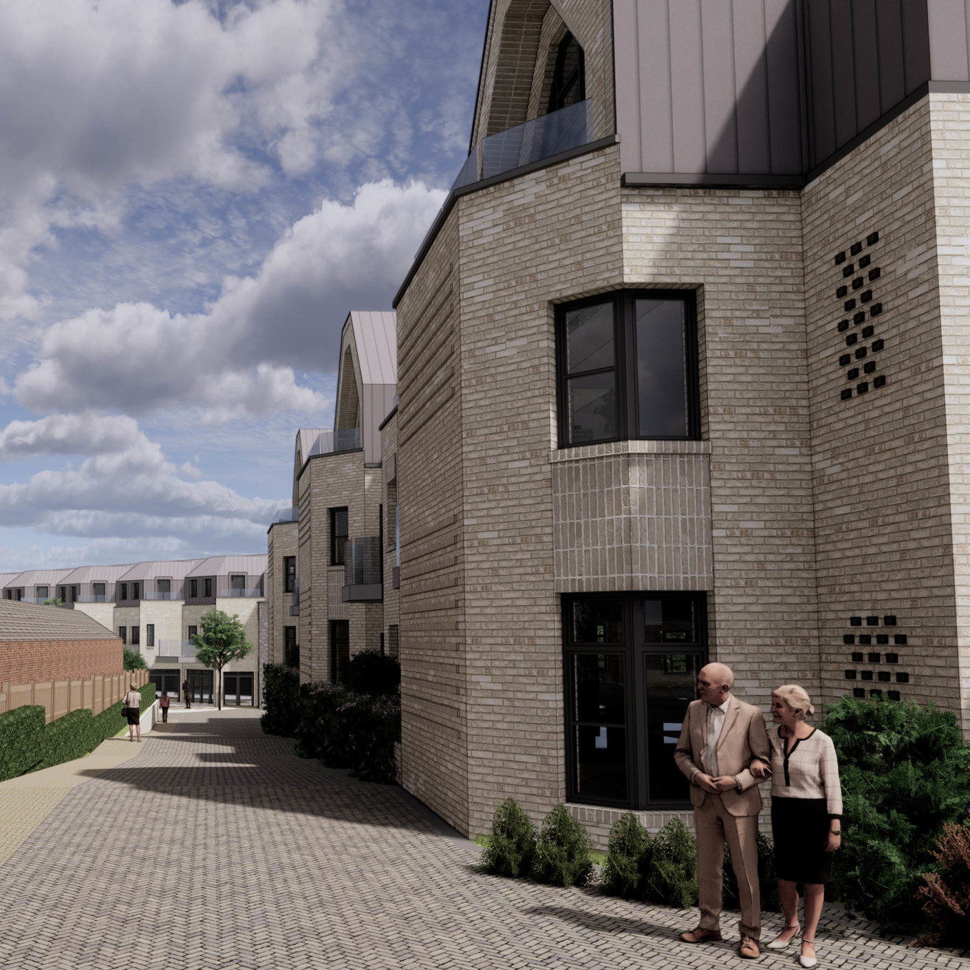
The scheme is one of a number of high-quality extra care developments Hunters is designing with Birchgrove and Levanter with amenities including a restaurant, gym, lounge, and various multi-function spaces. Much emphasis has been placed on the quality of the external landscaped garden spaces for use by residents. This includes both southerly and northerly aspect gardens, with the added benefit of a multi-use bowling green that will be available for use by local community groups.
A comprehensive pre-application and consultation process has been undertaken, including a series of pre-application meetings with Mole Valley District Council, numerous one to one resident meetings, and a public exhibition. As a direct result of extensive consultation, the design reflects community and end-users needs and aspirations.
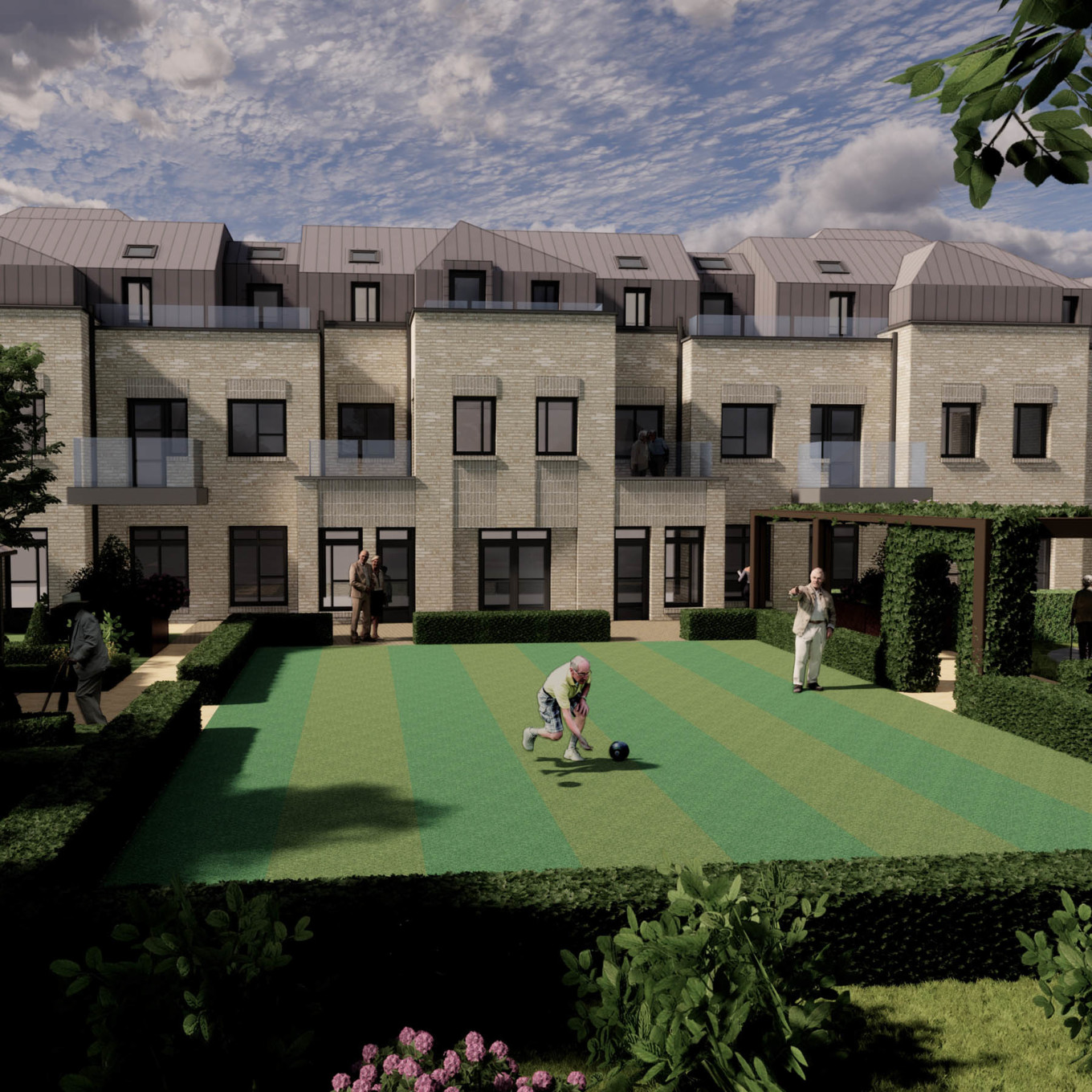
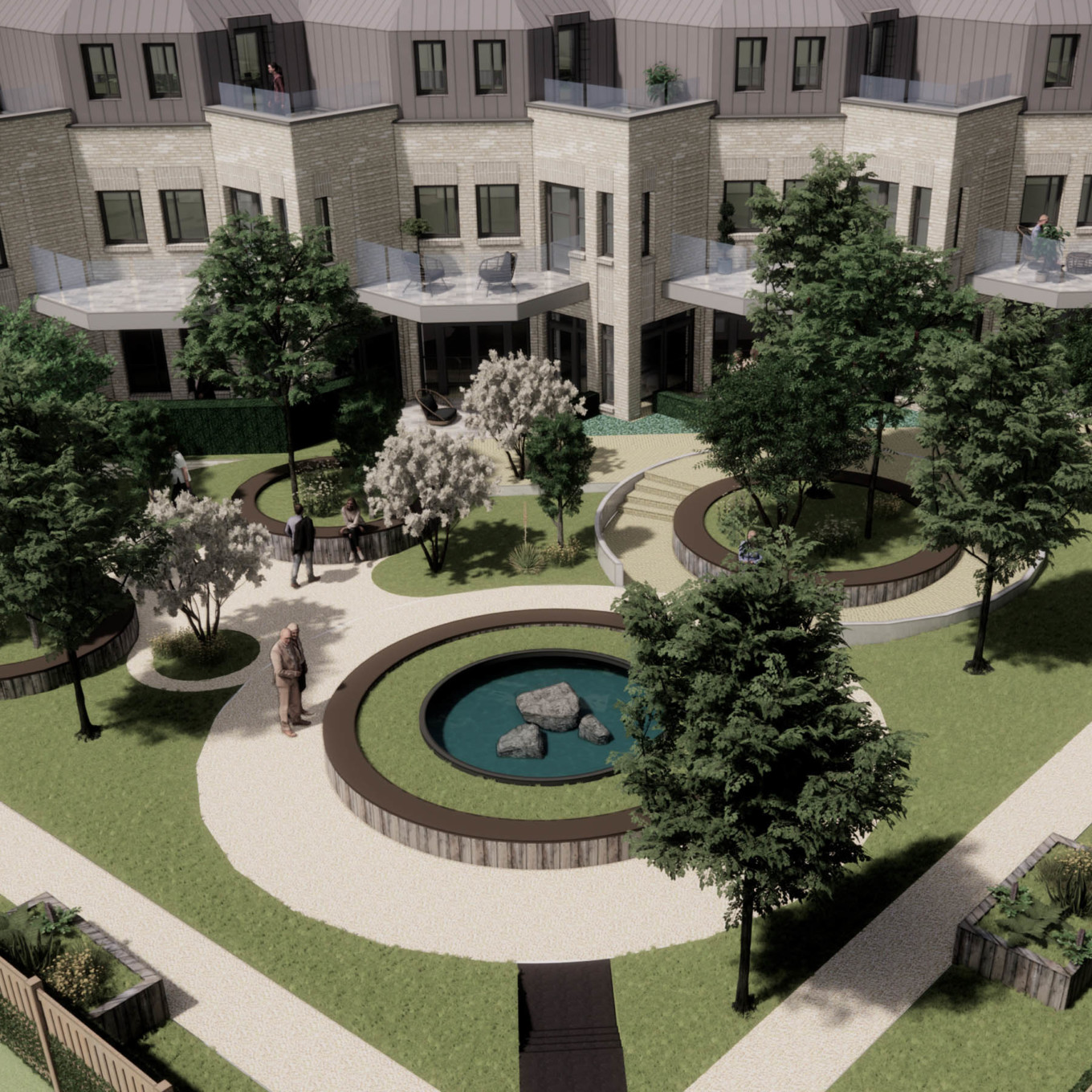
The site is close to transport networks and amenities. The scheme is designed with the aim to reduce its typical carbon footprint by over 10% utilising air source heat pumps to generate heating and hot water. The fabric of the building will bring a reduced heating load and further reduce the energy requirements of the development. Ecologically, the existing 12 trees are supplemented with 58 new mature and semi mature trees to create a habitat that will become rich in wildlife. There are stacked logs to promote habitats for hedgehogs and reptiles.
With this building replacing a disused church, it was imperative that this scheme was an attractively designed building using high quality materials, a scheme built around high-quality amenity & landscaped spaces, a building that is easy to read and navigate with barrier free access throughout; a proposal that takes lighting, colour schemes and tonal contrast, casting of shadows, audible signals and tactile information in due consideration, a building designed to incorporate Dementia Enabling principles, a scheme that is flexible with support for changing levels of frailty, a development that is secure, with both natural and CCTV surveillance of parking and the public realm. Overall, this is a high-quality development bringing much needed specialist housing to an area with an acute need for Extra Care accommodation