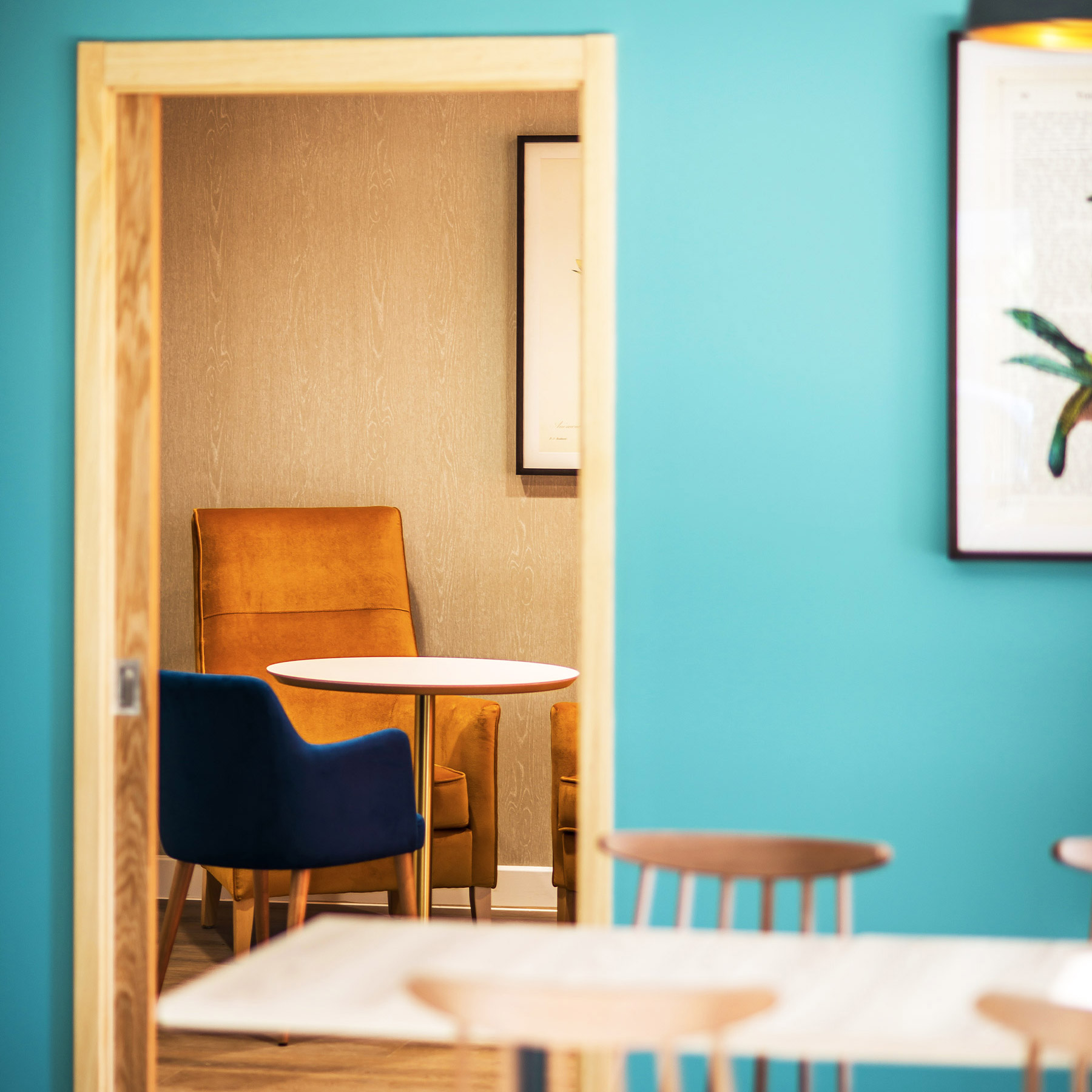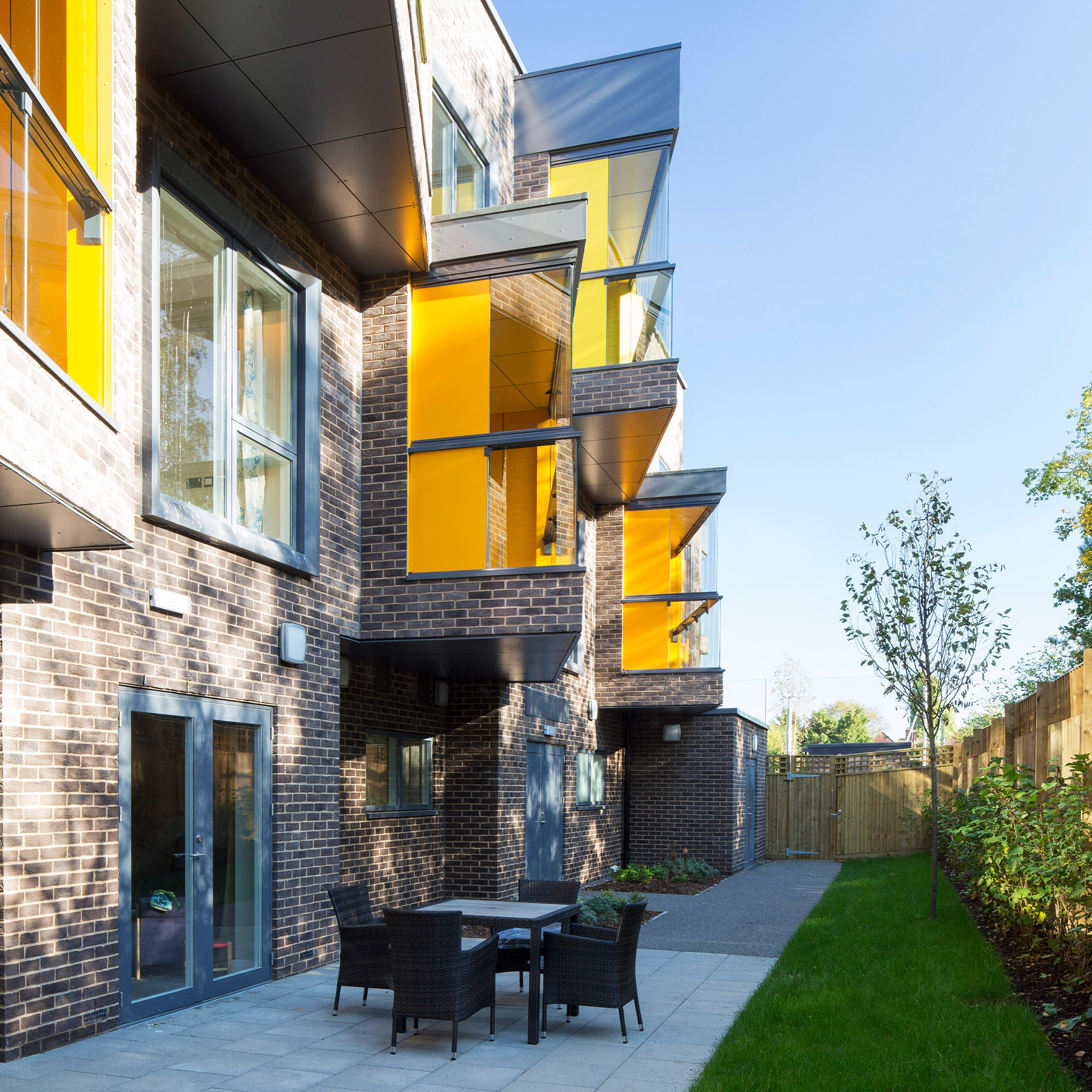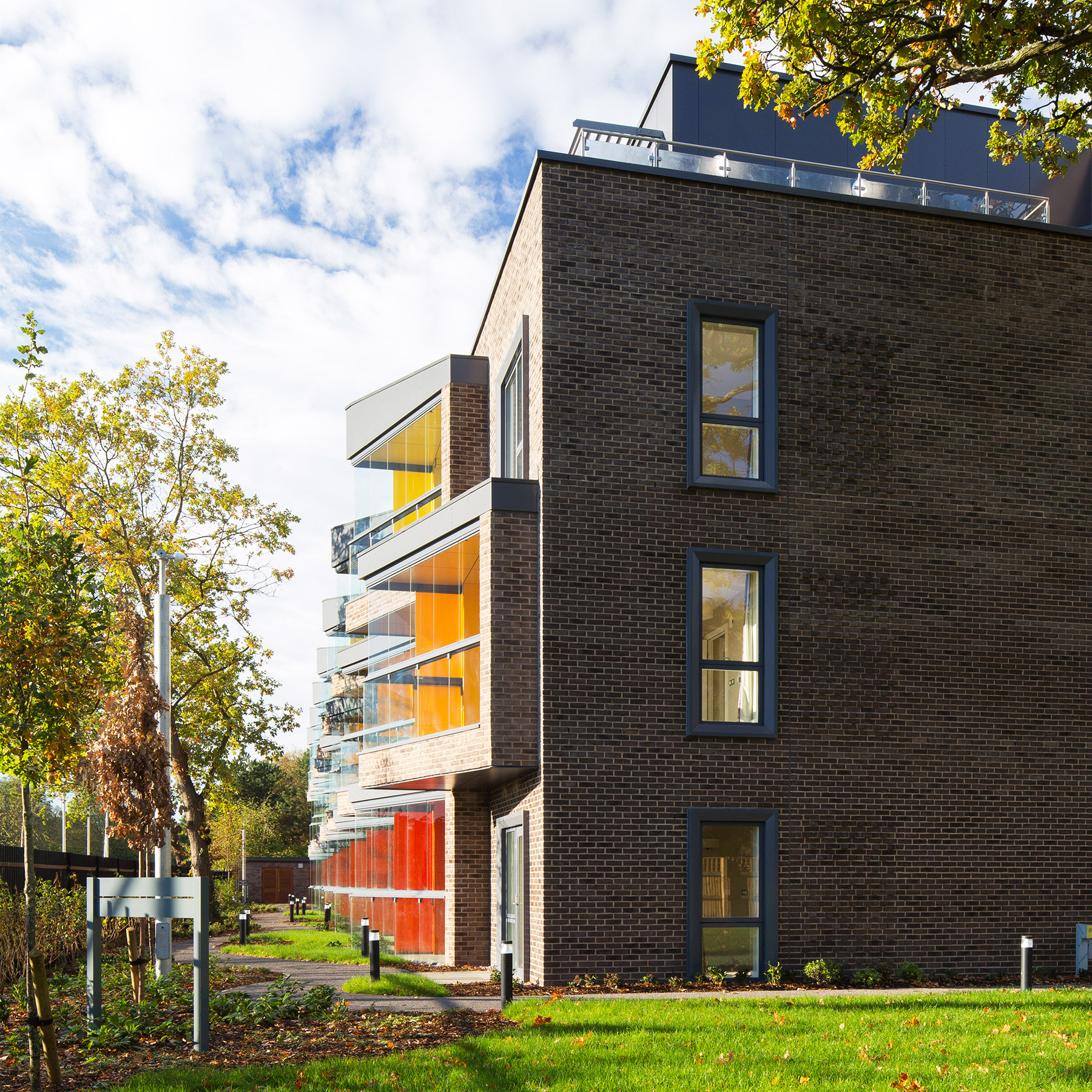November 2018
Later Living Explained
Good dementia design is unlikely to hit you when you walk into a care home as it’s not a visual statement, but a way of working through the different solutions to age-related, cognitive impairment.
Our designs help reduce confusion, help resident coordination and remove stressful environments. These aren’t overt solutions, as the underlying principle is to make later living accommodation feel like a home rather than an institution.

So how do we create these spaces?
It requires a series of design approaches to achieve the best results. Obvious solutions; creating increased light-filled shared and private spaces (we all want that in our homes!), or practical solutions; improving contrasts in materials and colours working with light reflective values of surfaces, thinking about the way finding / signage, or architectural solutions; opening-up shared spaces so there are visual cues to a destination, rather than traditional layouts of blocked-off rooms and corridors, creating a sense of intimacy in shared and private spaces.
Good dementia design should be something that you don’t notice, but those who live with dementia at any stage, will have a much better quality of life.

For each project we work with our clients and the staff from the concept stages
We look at ways of reducing glare, softening sounds, creating intimate spaces without solid walls and build on the relationship between staff operation, service areas / shared areas and personal spaces to make them easy to use.
Innovation in Later Living design continues to develop. People now have choice in where they live as they get older; near family, close to where they grew up, near a town centre, more rural, connected to friends or maybe connected to a wider community. What’s changed is that the newer generation are planning ahead, making a conscious decision about later living earlier in life and how to live it.
“Good dementia design should be something that you don’t notice, but those who live with dementia at any stage, will have a much better quality of life.”
James Wallace, Director
We’ve seen a swing towards fully sprinklered open plan living in private spaces and apartments. Lobbies are out, light filled homes are in. At Hunters we are driving our designs around the ‘cluster’ philosophy, small scale / personable shared spaces. These spaces are easy for staff to manage and comfortable for residents to use. These are homes on a domestic scale, not commercial operations purely to deliver efficient care and support.
For us, it’s knowing the clients are happy; they have the positive operational feedback from the staff who run the homes as well as the often emotionally driven feedback from families and friends of residents. If both parties like the environment and feel it works, then that makes it all worthwhile.
We will continue our drive to be the best in the sector, designing homes to enable Living Later to be even more attractive when the time is right.
