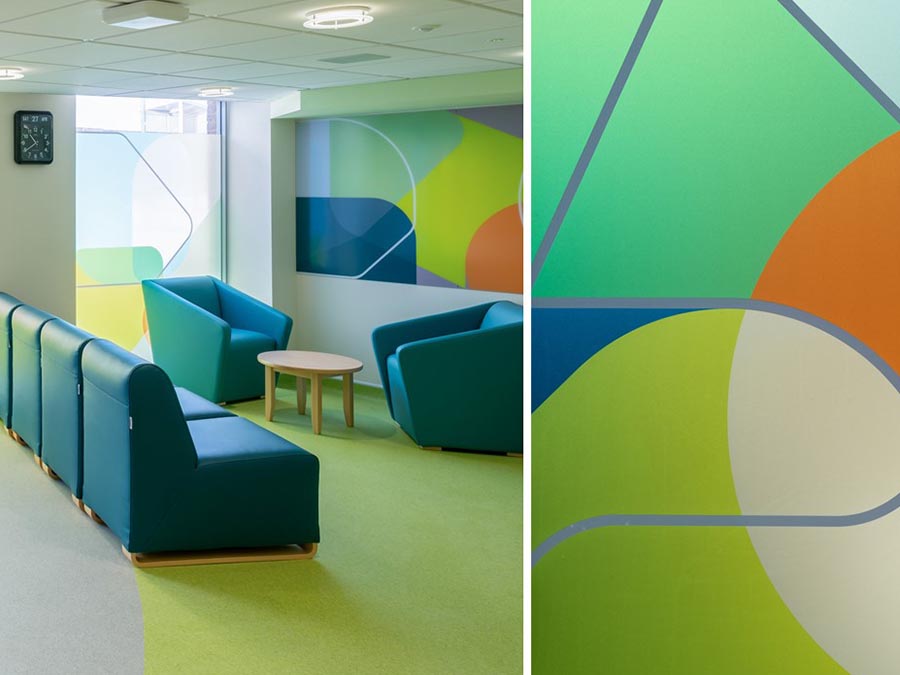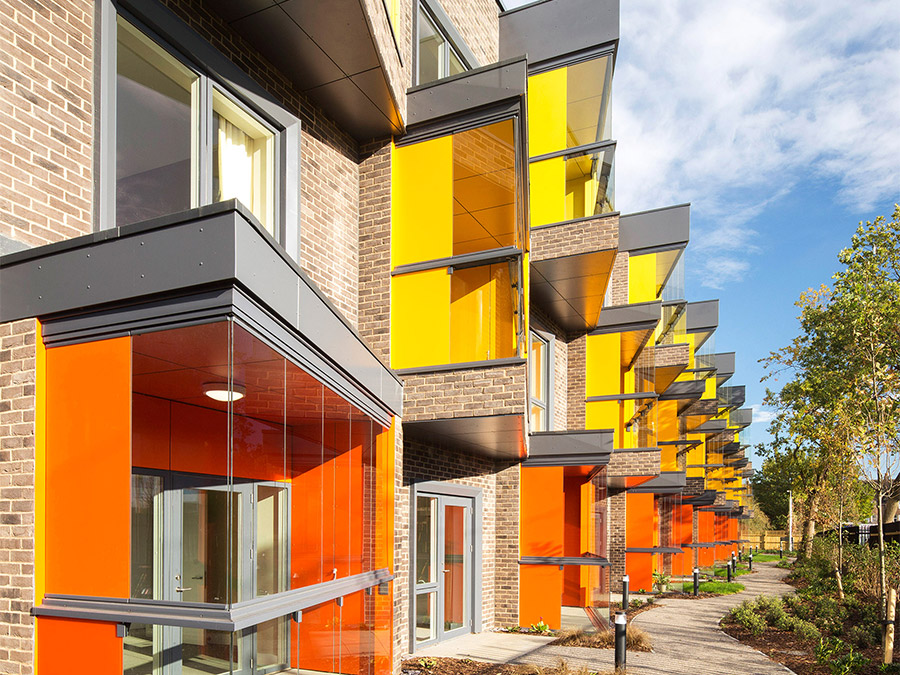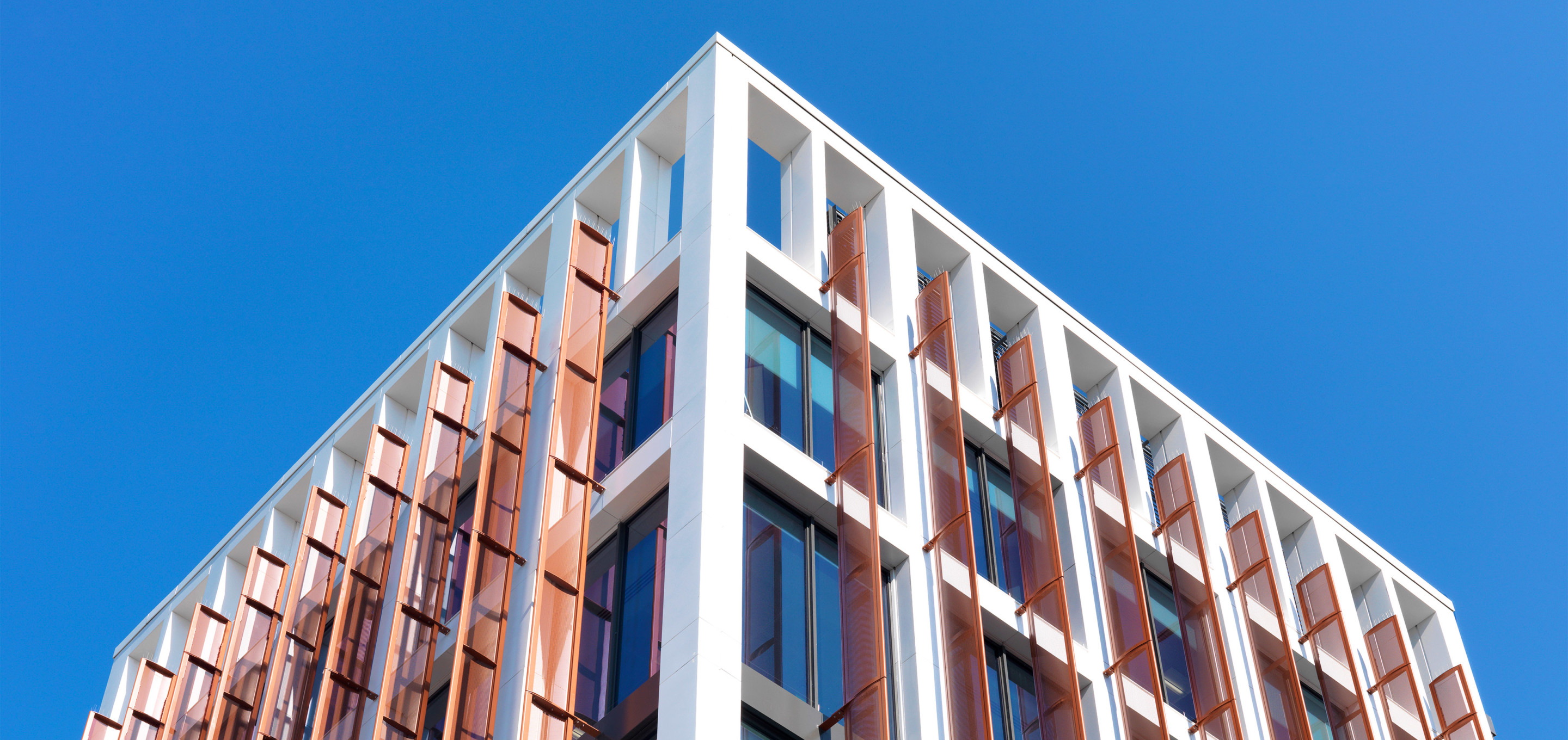
Ealing
A2 Dominion Regional HQ
A marker for improvements along the Uxbridge Road. The new regional offices for a housing association are bright, spacious and provide space for staff to develop ideas, plan and deliver.
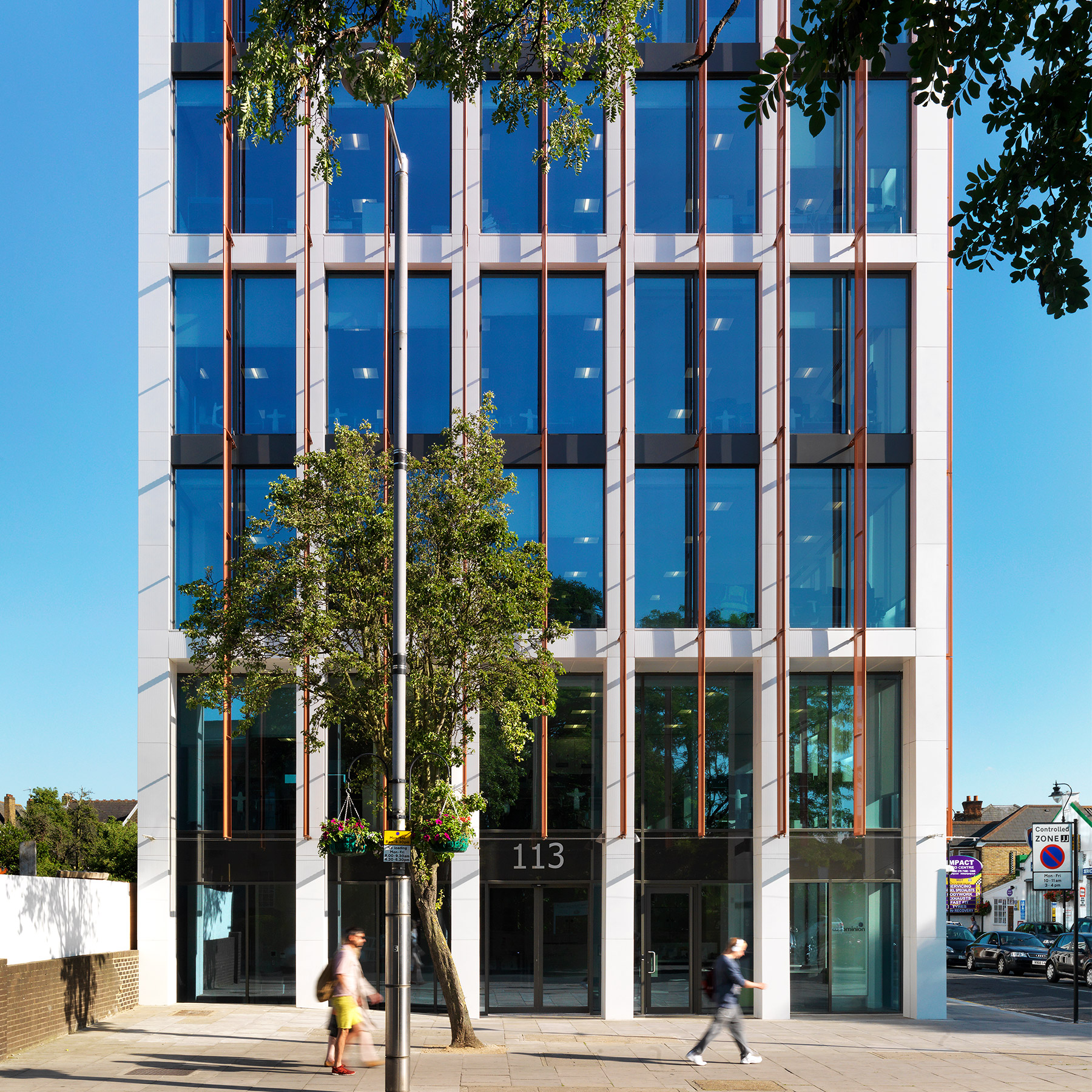
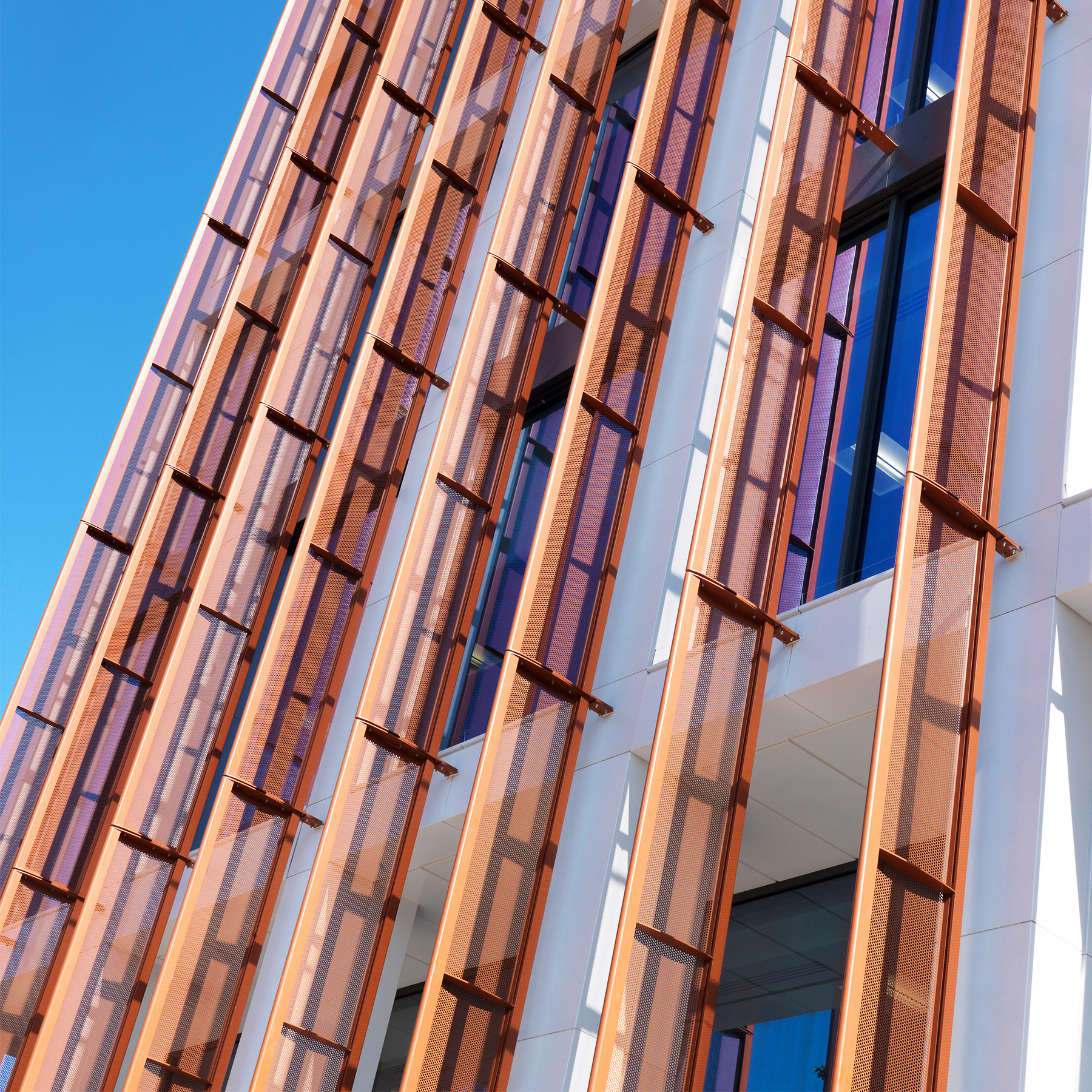
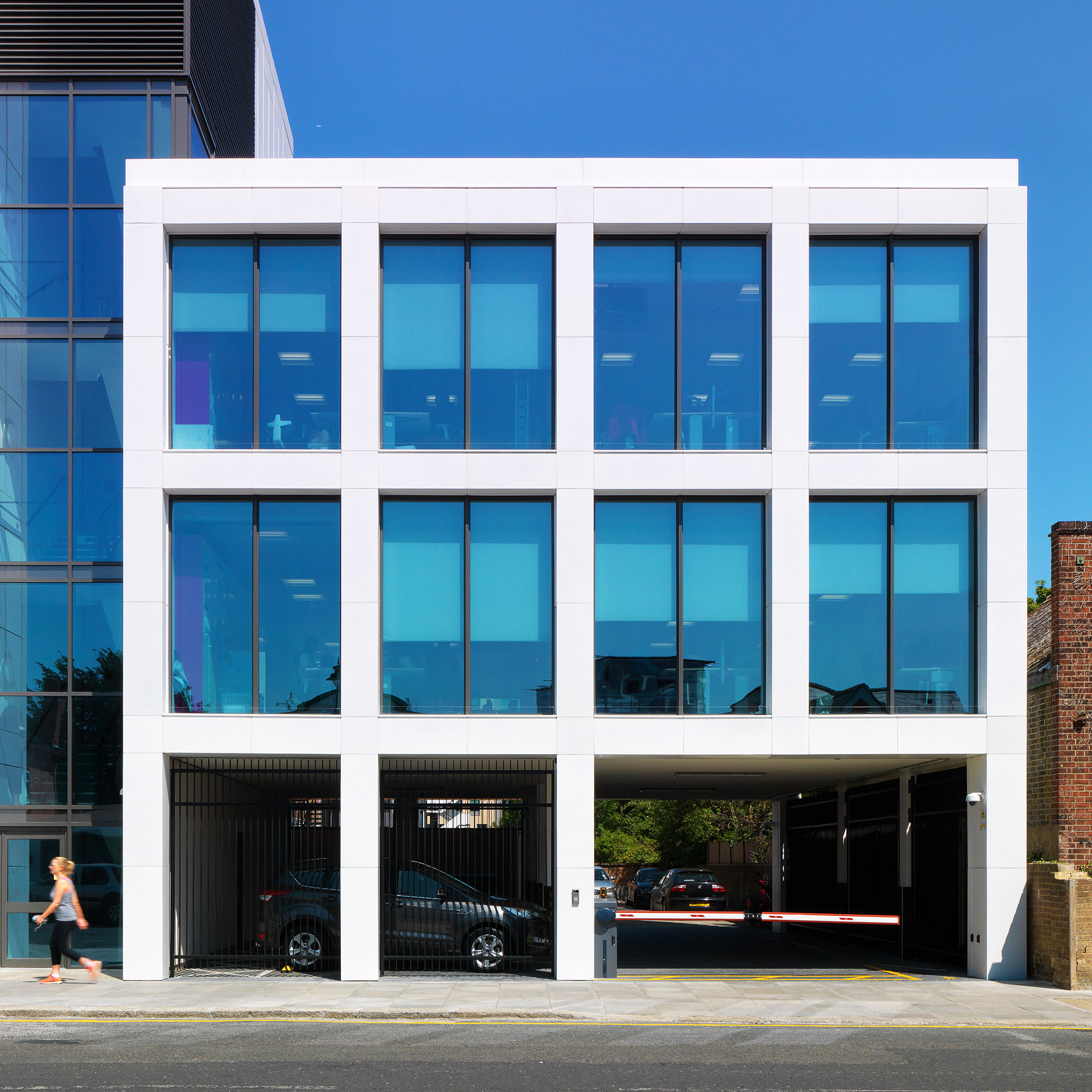
A2 Dominion Regional HQ
An exceptional new office which has 3,000sqm of workspace replacing an unsightly 1970s block. The floor space has almost trebled, with increased floor-to-floor height and glazing to bring in natural light.
The design of the scheme is conceived as a series of glazed pavilions separated by recessed service zones clad in grey metal louvres. The massing sensitively steps down towards the rear of the site to acknowledge the local context and adjacent conservation area.
The vertical parts of the scheme are emphasised to provide a natural rhythm to the streetscape, with the taller glazed pavilions provided with double height bays and the services zones articulated as separate vertical elements.
The sophisticated façade of glass and aluminium creates a muted background for the copper coloured fins that create more vertical interest and also provide sound attenuation and solar shading to improve the internal environment.
The scheme has been designed to integrate environmental features throughout the building. It has achieved a BREEAM Very Good rating with solar control louvres, intelligent lighting and solar control glass, providing temperature control and high light transmission. Solar panels and a green roof are two other key environmental features.
The changes are leading the way for adjacent office redevelopment in preparation for Crossrail links.
“We took a staggered approach to the façades, so the offices complemented and grew out of the adjacent conservation area. The roof terrace gives great views to staff.”
Peter Gibson, Director
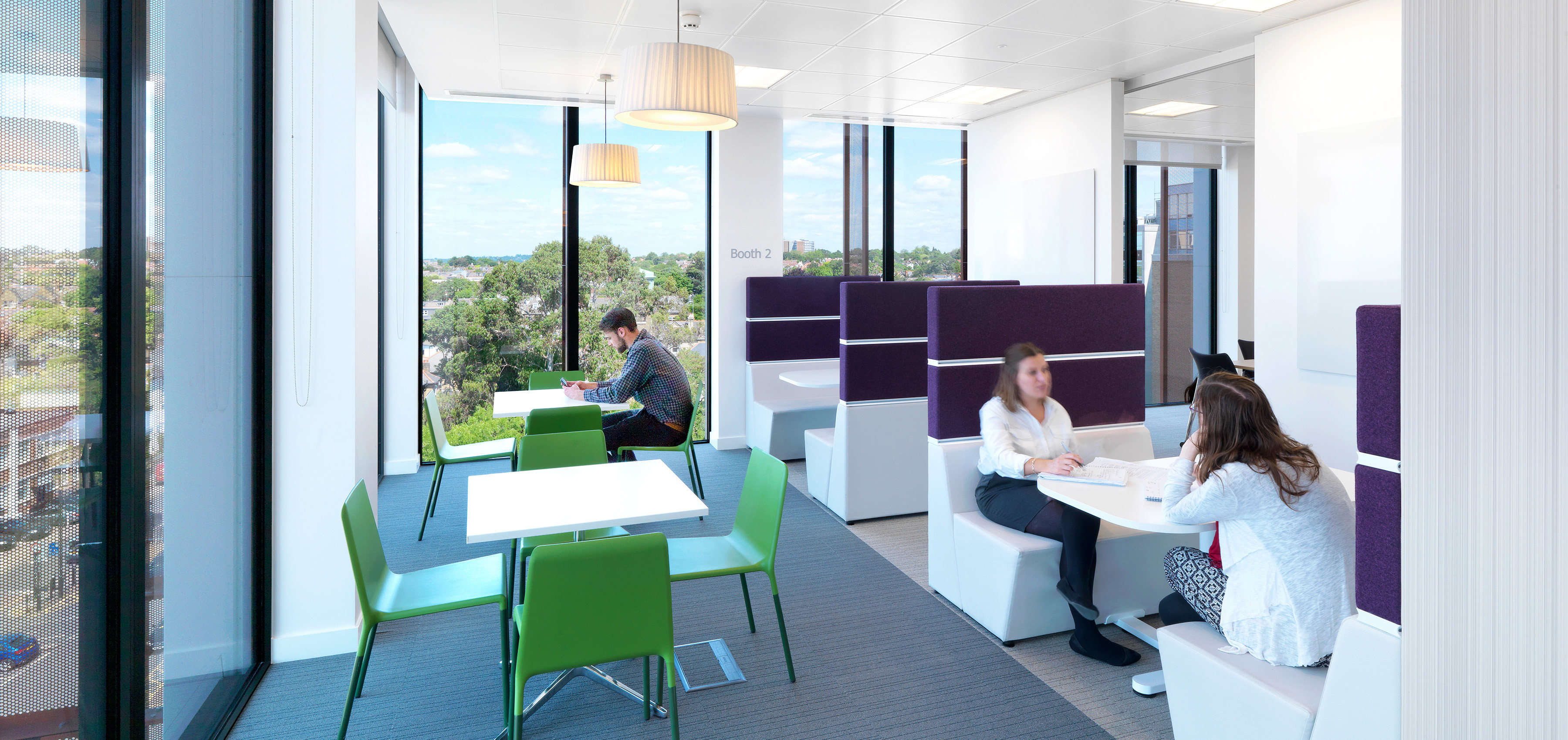
Client A2 Dominion / Wilmott Dixon
Location Ealing, London Borough of Ealing
Our Role Architects
