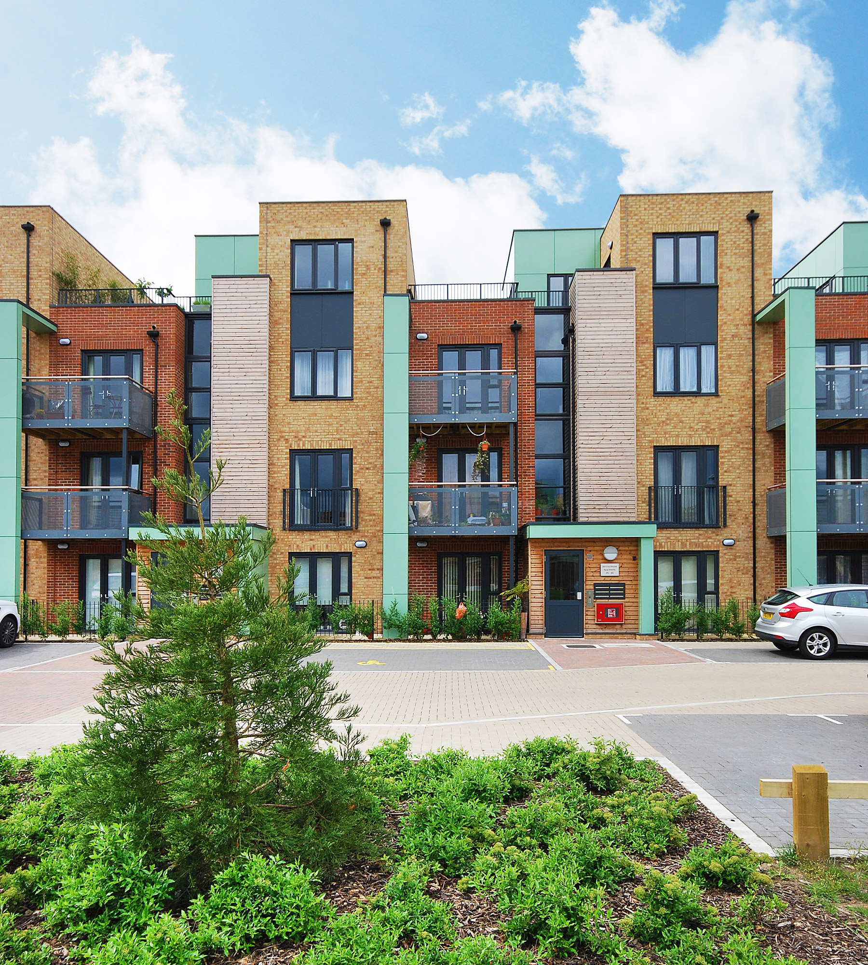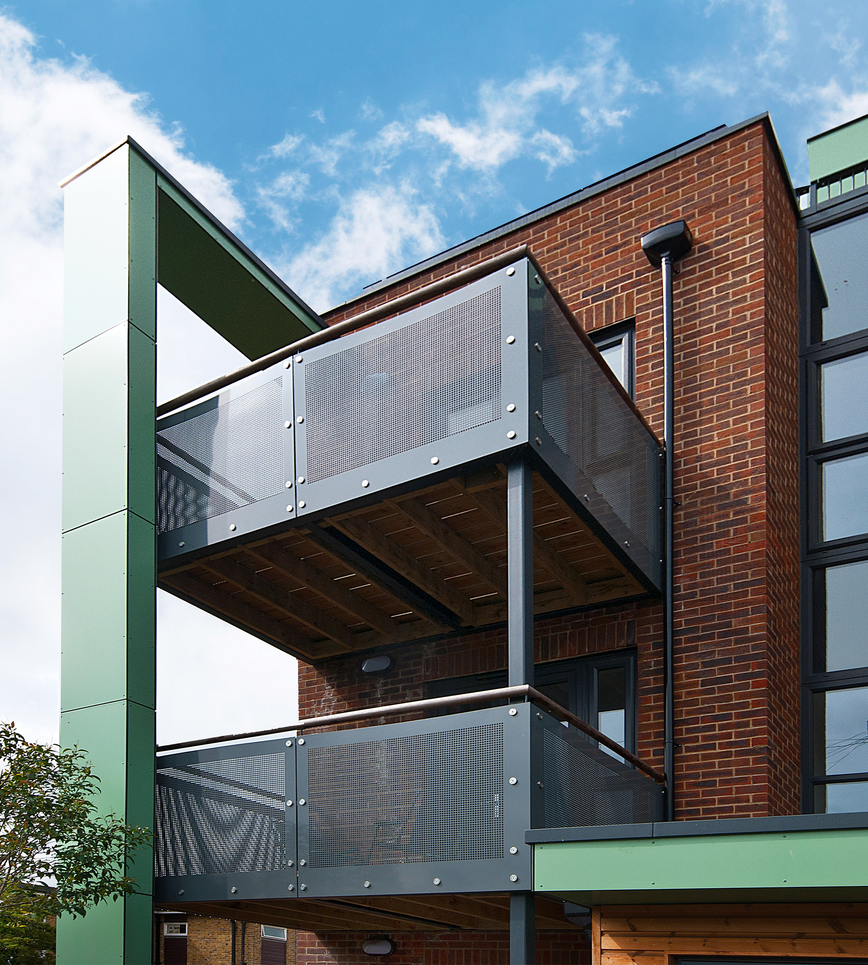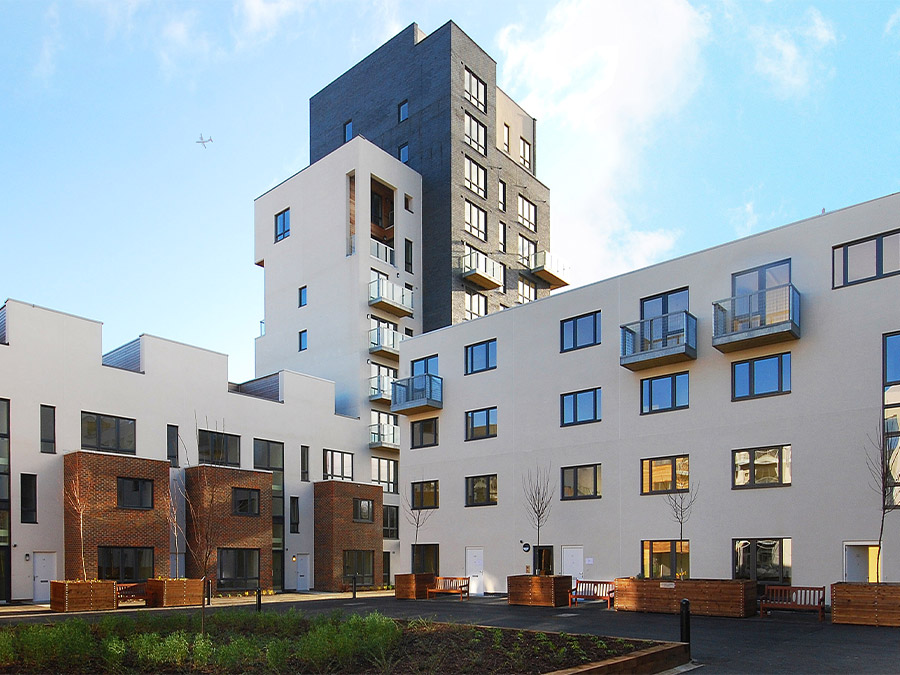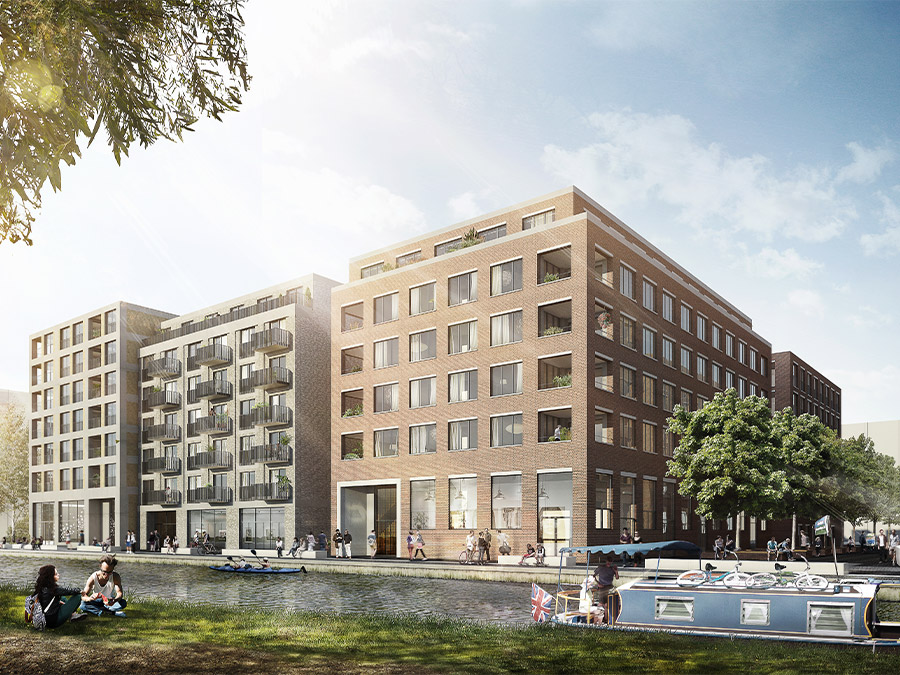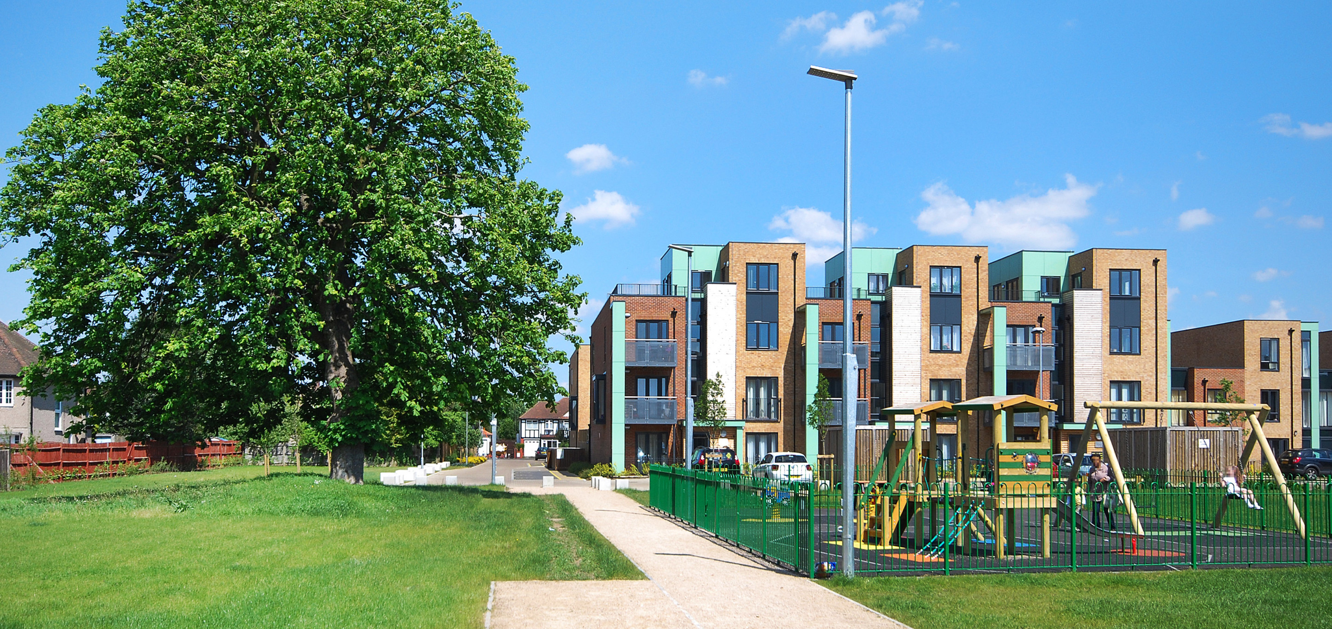
Mitcham
Brenley Park
The new and popular park is in the heart of the masterplan, giving residents and the community a safe, landscaped 2ha space edged with new homes.
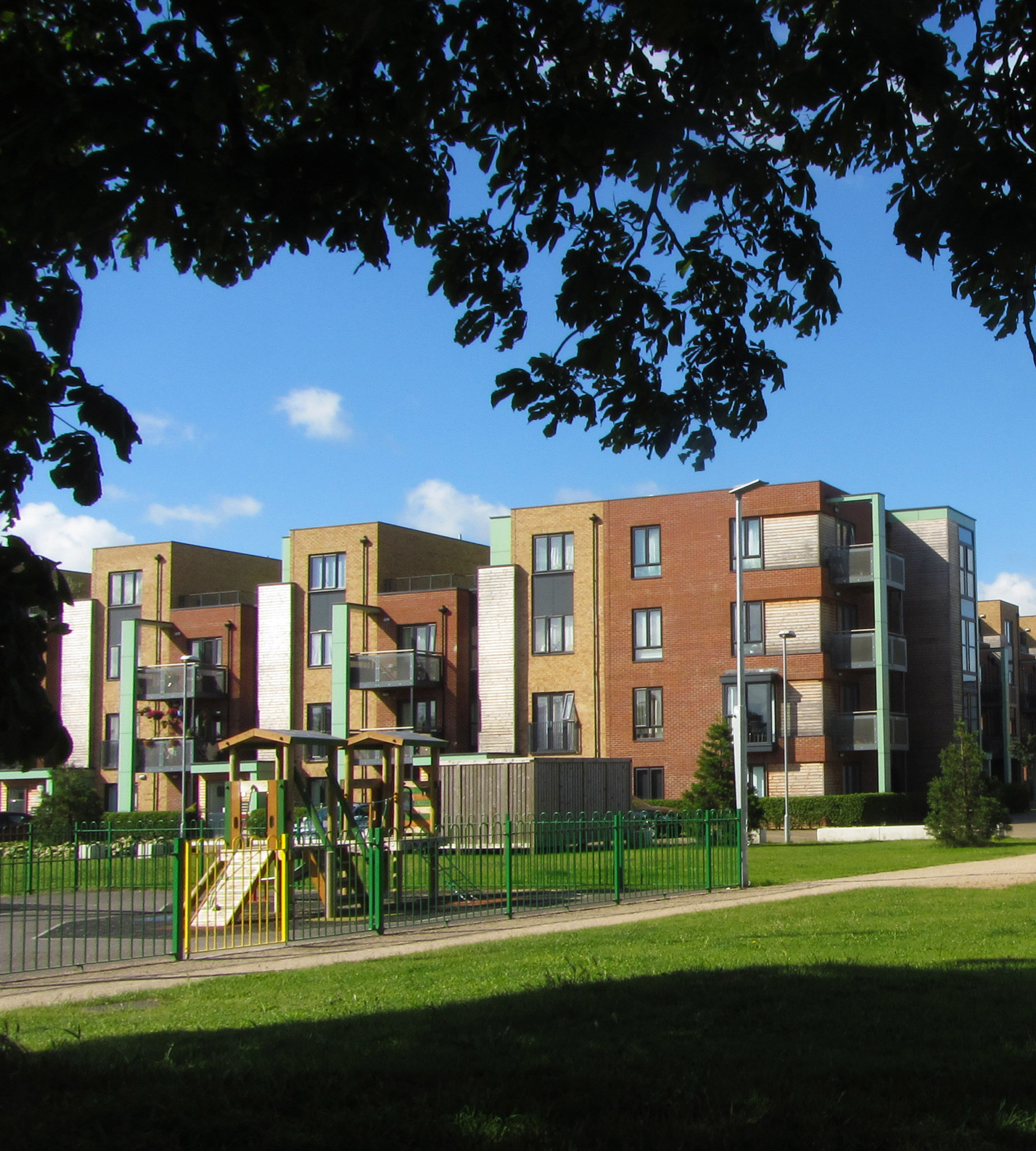
Brenley Park
Designed to be tenure-blind, the flats are dual aspect and high density, with a maximum of six flats per front door for added safety and sense of ownership. All flats have gas fired central heat and power and also PV cells, achieving a CfSH Level 4.
Of the 169 homes there is an equal number of social rented, intermediate rent and market sale – a mixture of 1, 2, and 3 bedroom flats and eight family houses. The emphasis was on accessibility, quality of the public realm and well-planned housing.
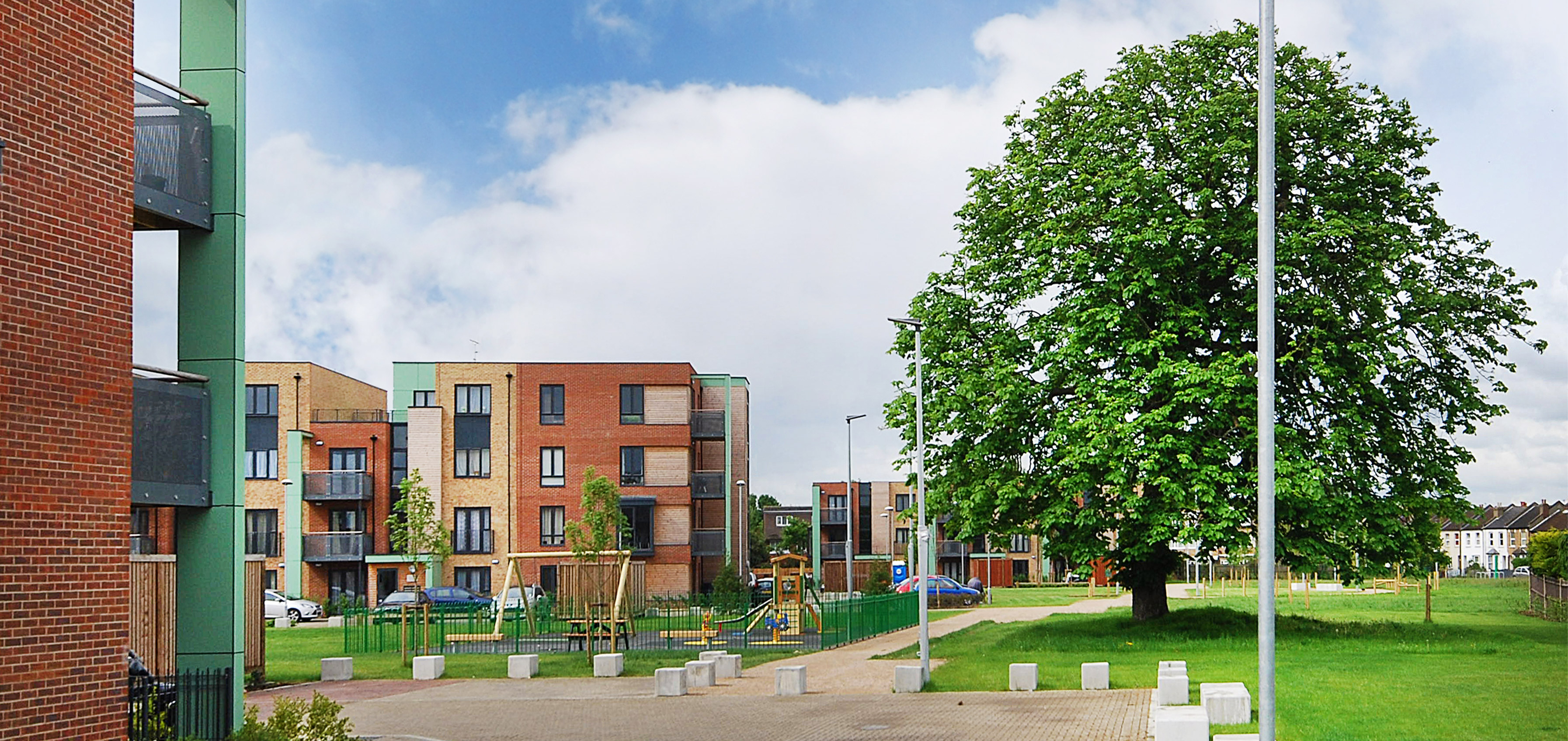
Client Wilmott Dixon
Location Mitcham, London Borough of Merton
Our Role Architects
