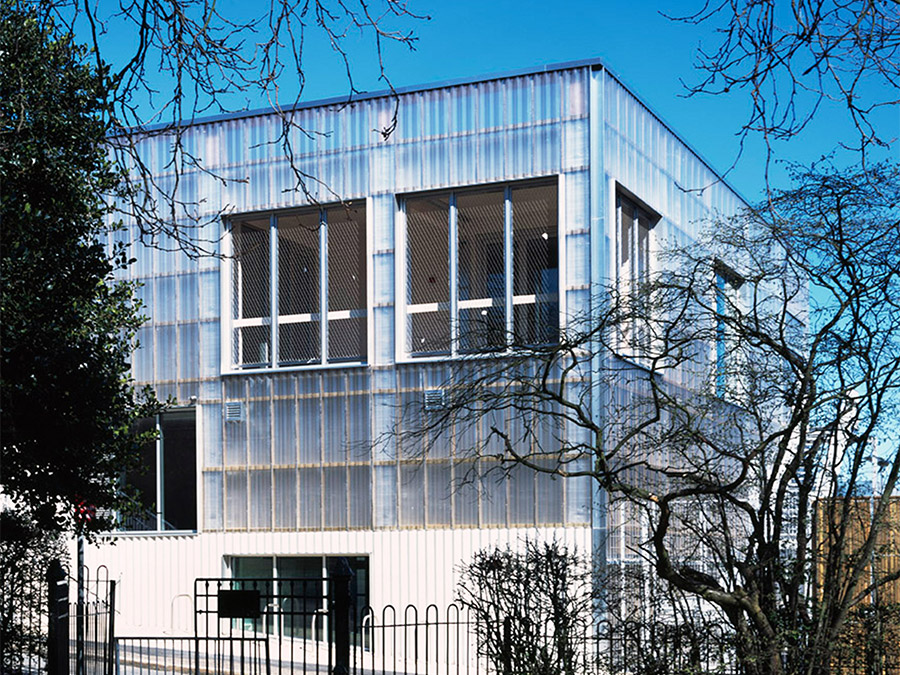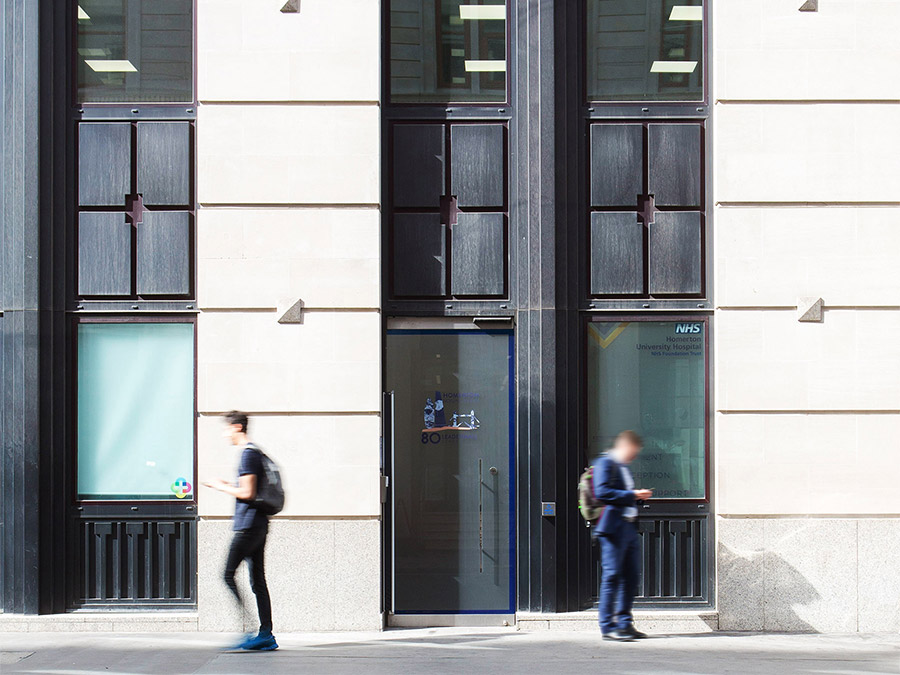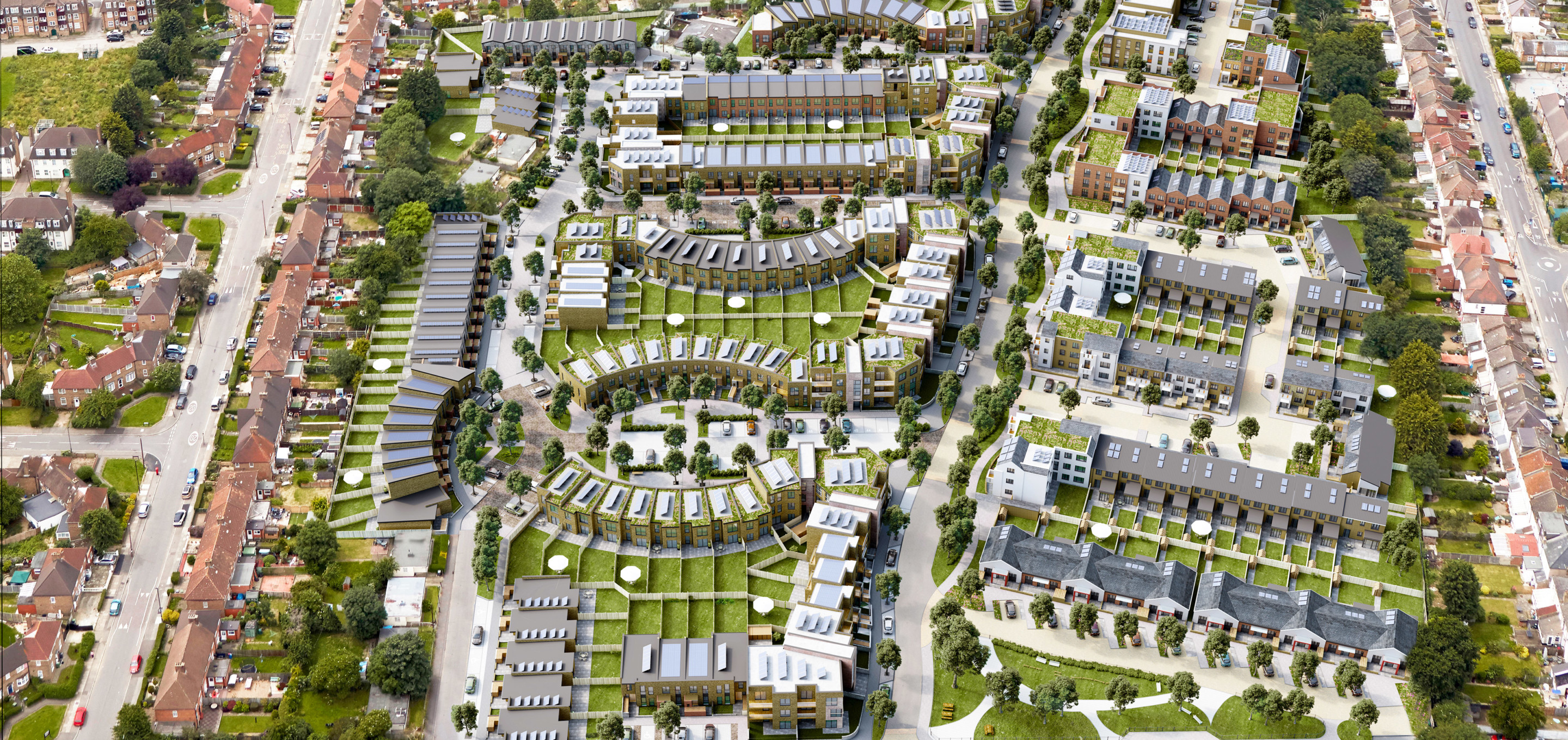
Lewisham
Excalibur
The site sits behind 1930’s semis and contained temporary homes for post war Britain. The modernisation allows homes for all life stages and larger accommodation and is adjacent to the listed pre-fabs.
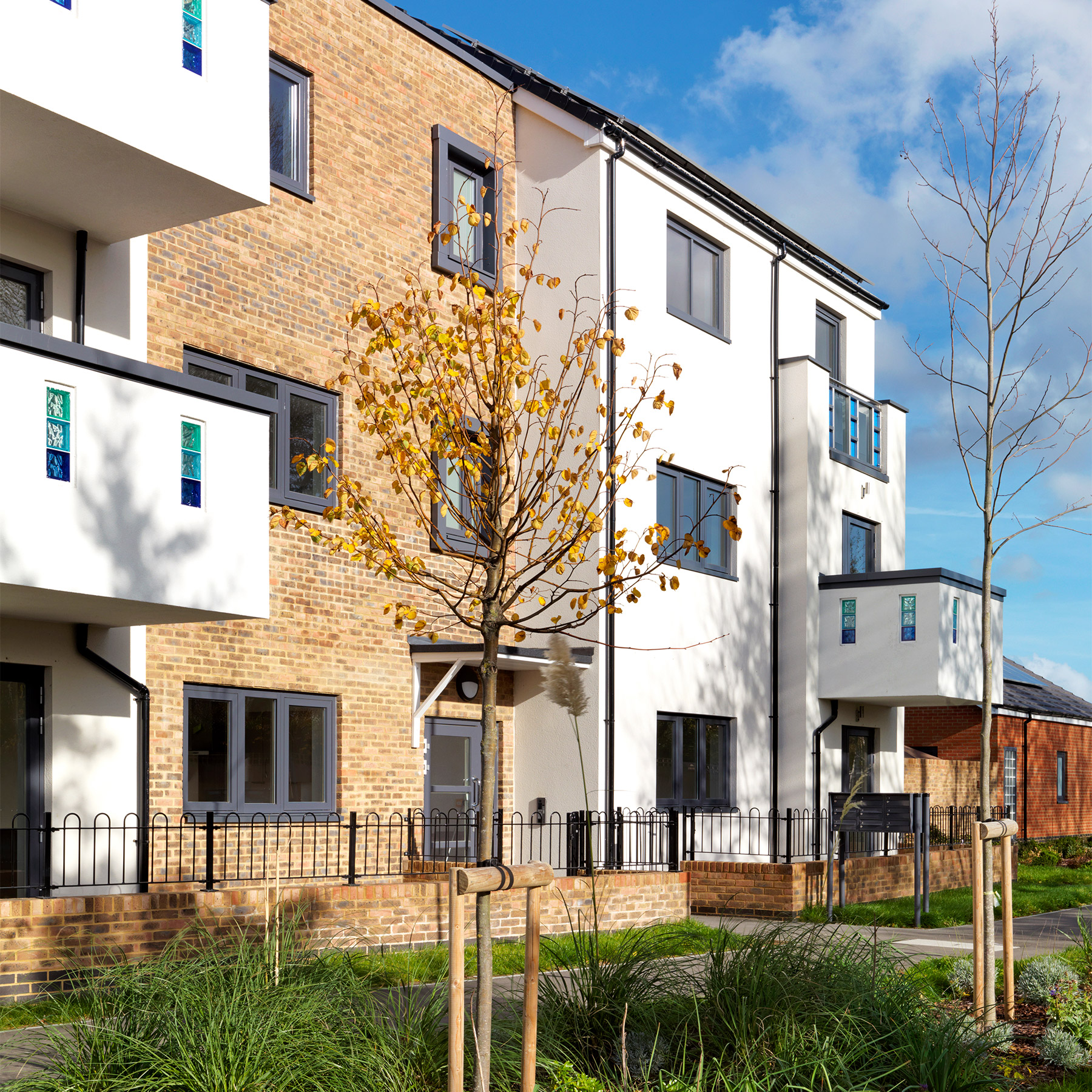
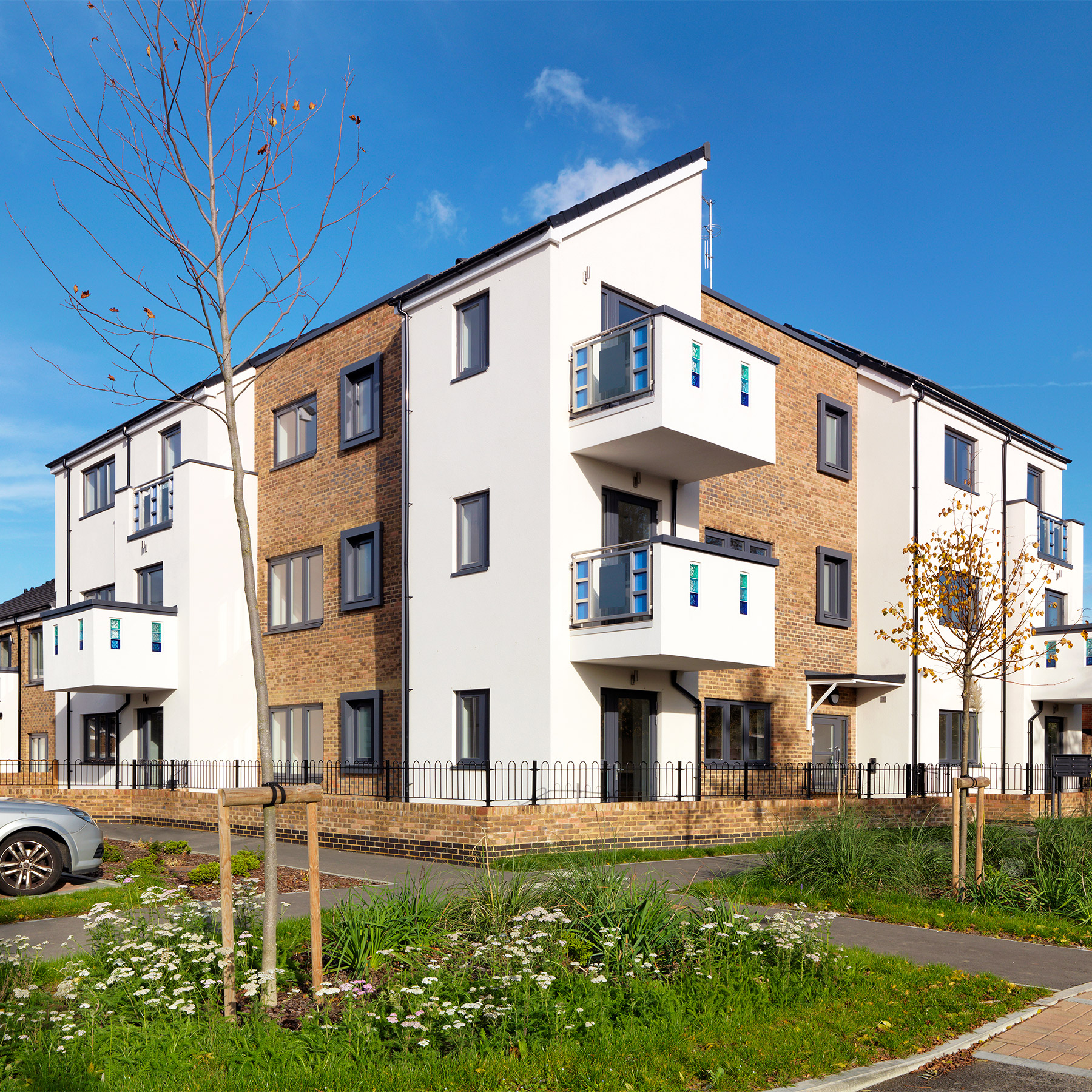
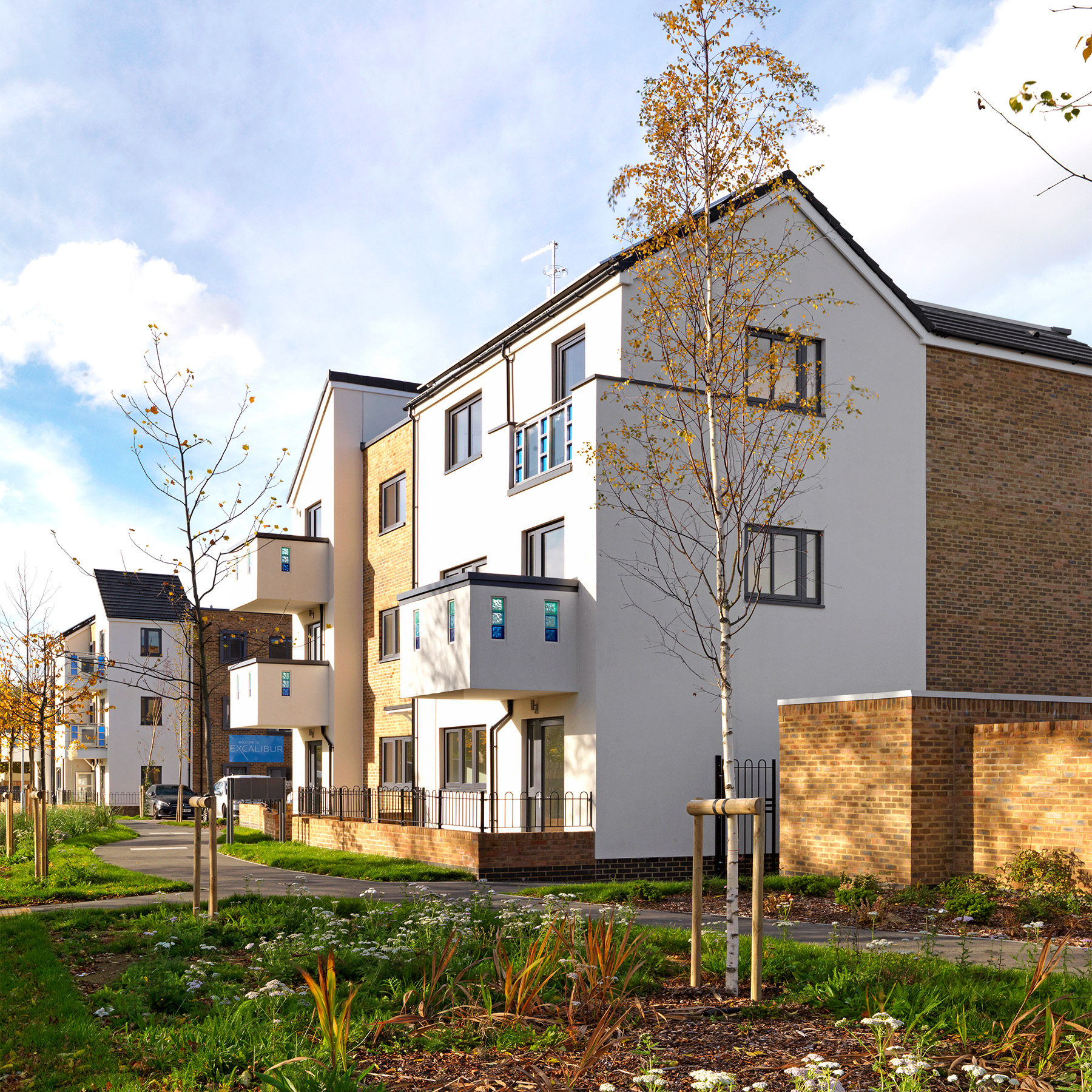
Excalibur
Part of a major regeneration project to replace post-war temporary pre-fabricated bungalows, this scheme incorporates homes for the over-55s. The project boasts a significant green roof plan with 20% renewable energy overall, photovoltaics and mini CHP. The home are located opposite the new CofE church and community building for added security and support.
The one- and two-bedroom apartments are designed in a variety of sizes and all have balconies or roof gardens. This range suits a mixture of tenures in order to accommodate current and future tenants from the estate.
The homes are an essential part of creating sustainable environments with senior persons near their families. The scheme will achieve code for sustainable homes level 4.
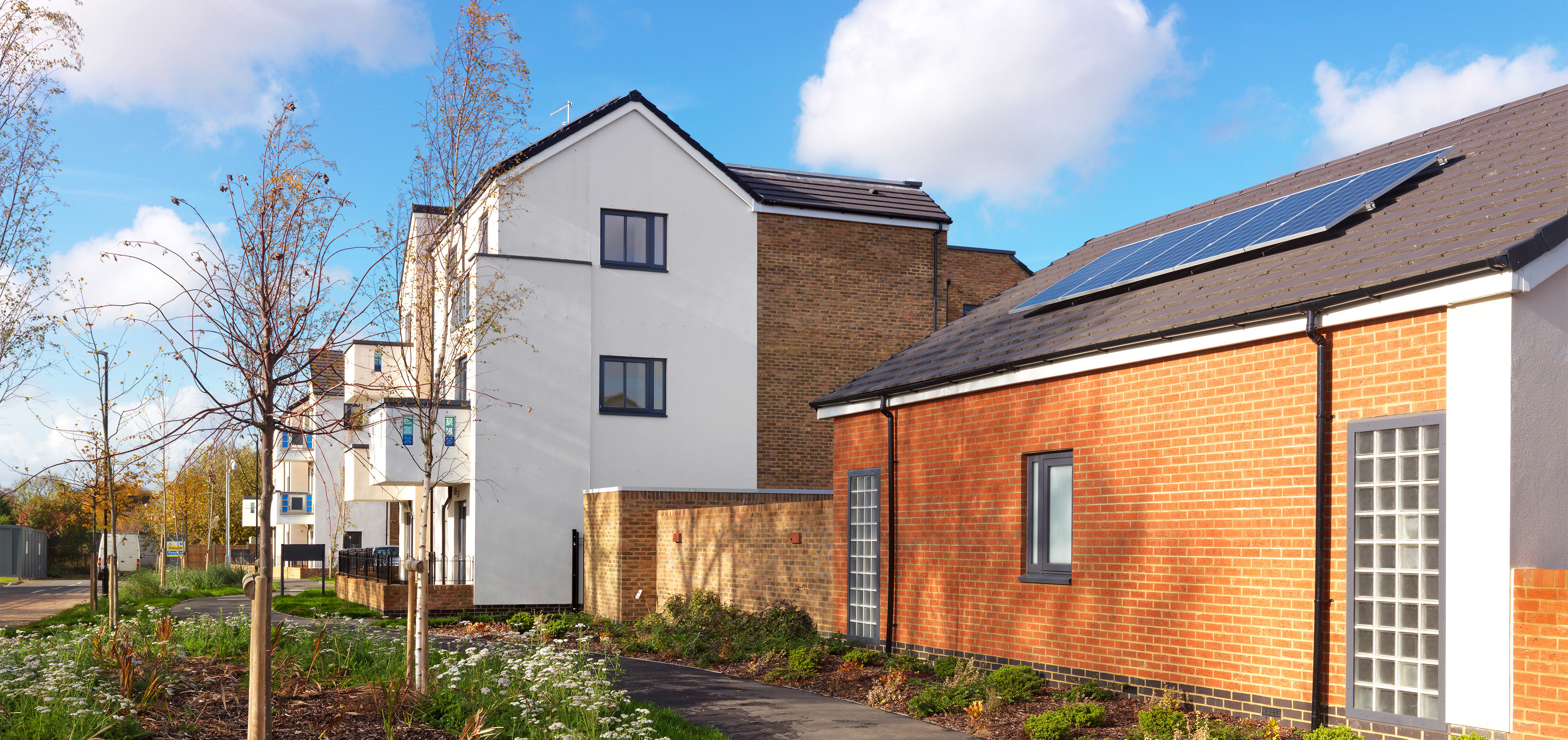
Client London & Quadrant
Location Lewisham, London Borough of Lewisham
Our Role Architects
