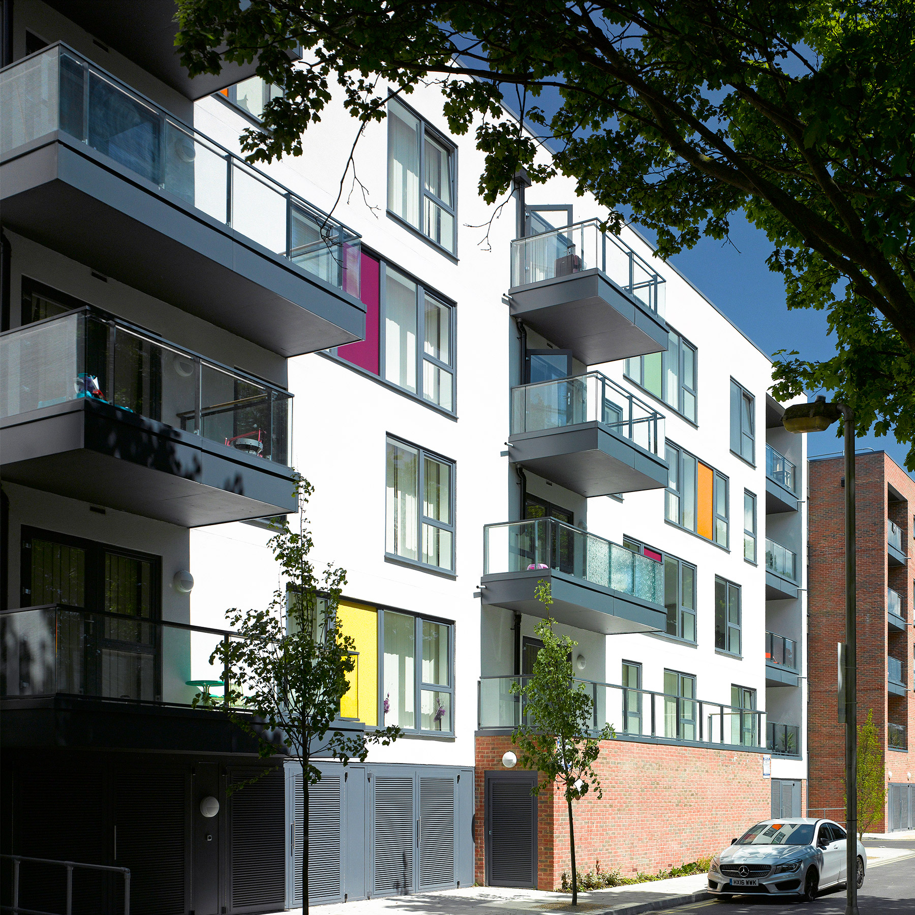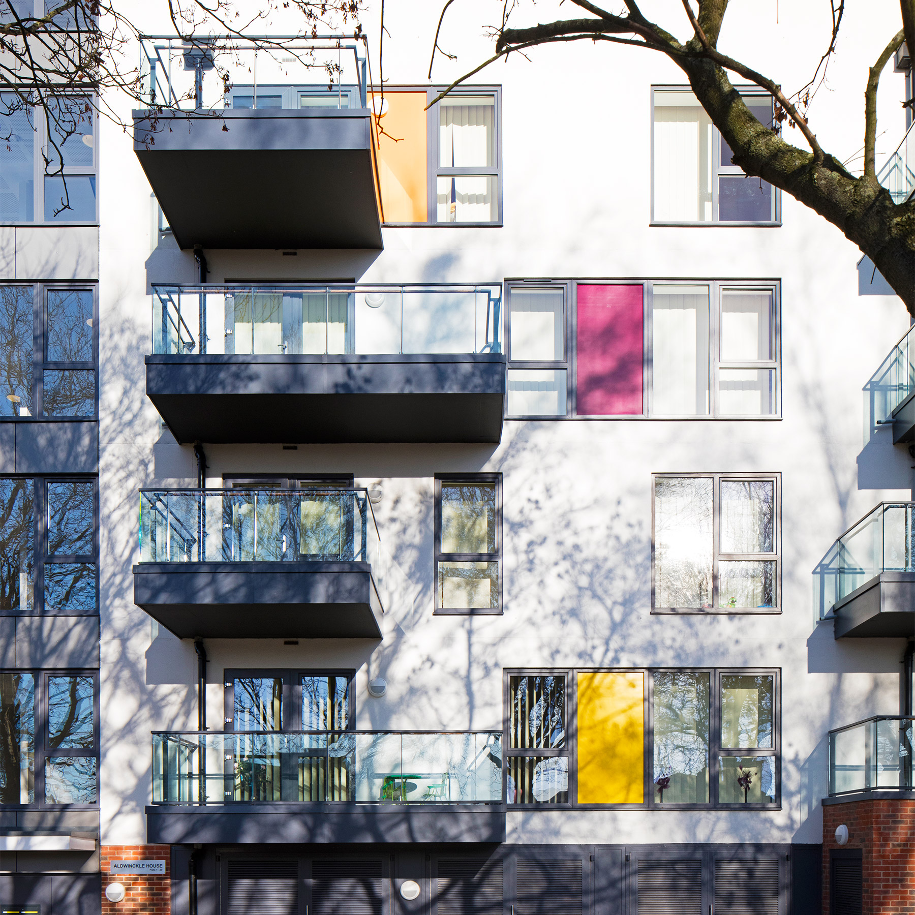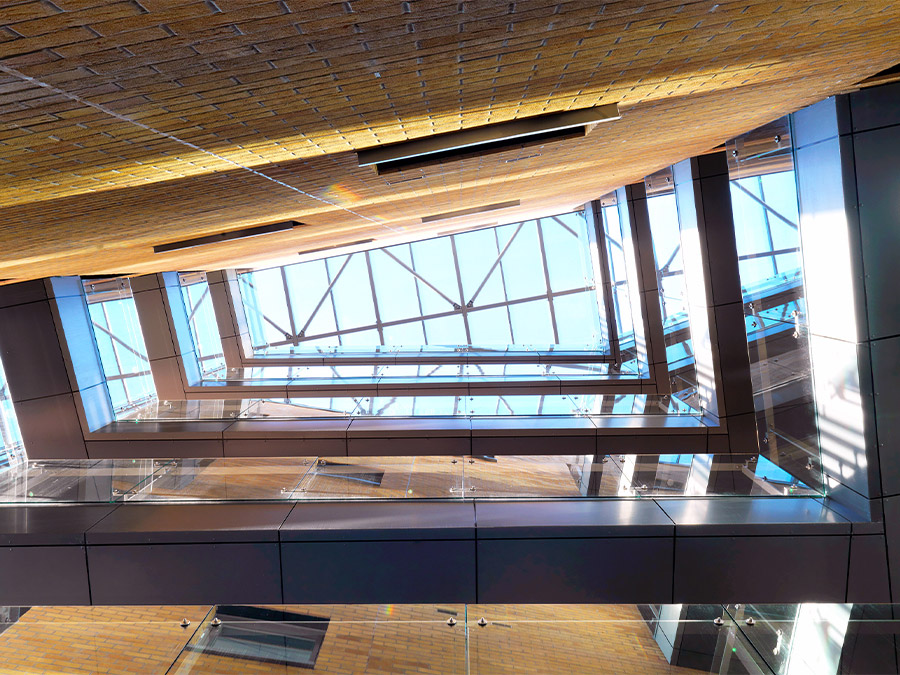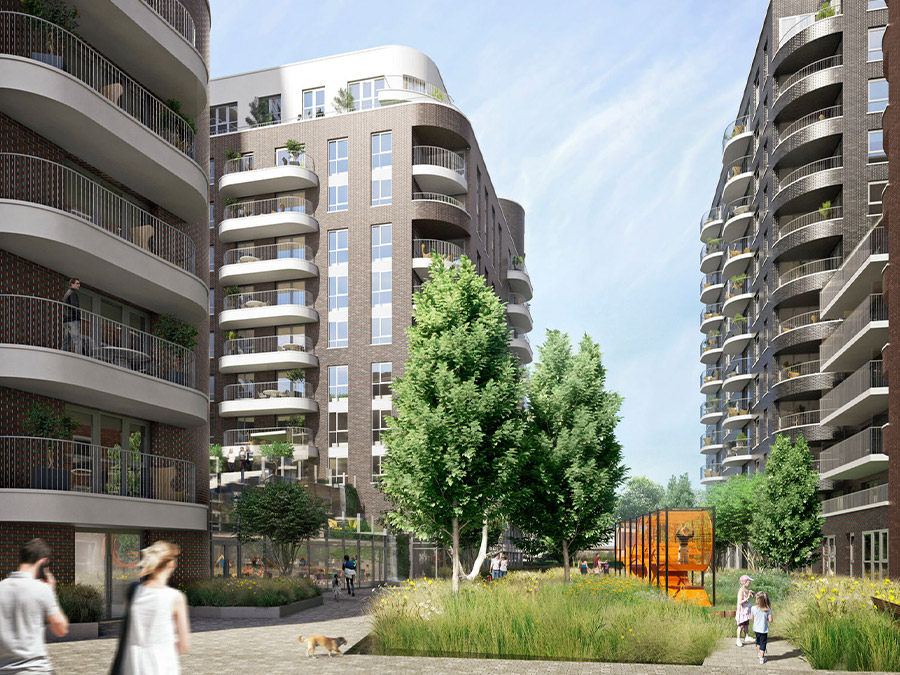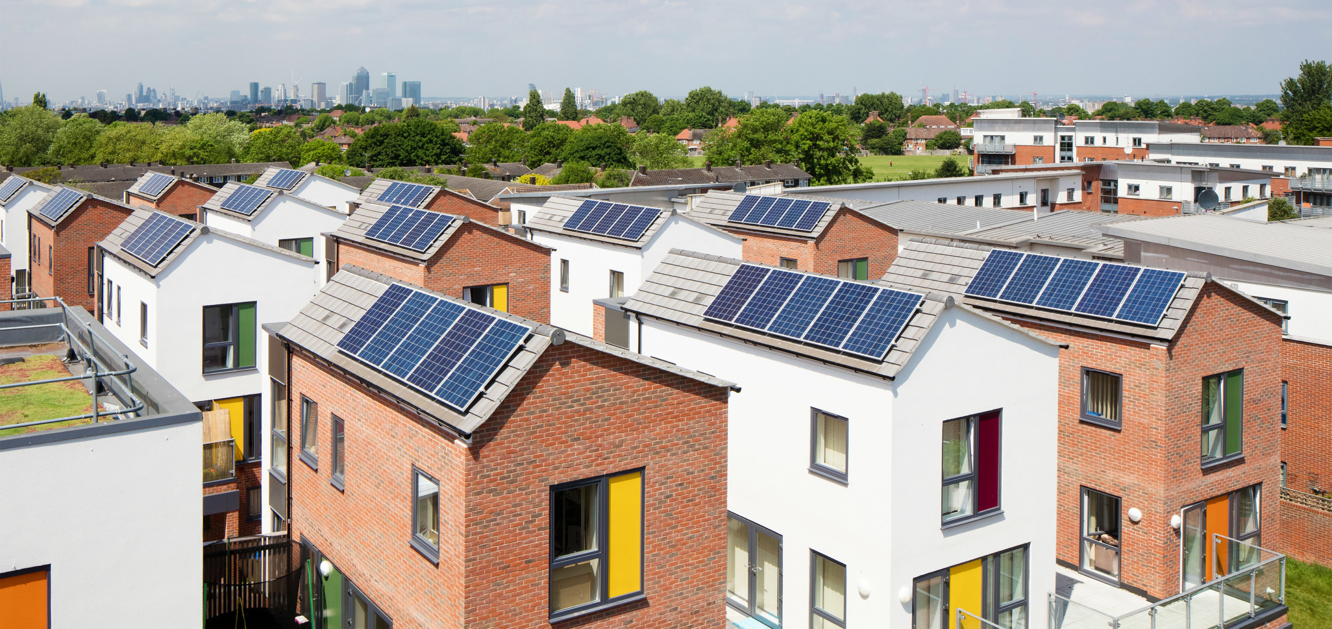
Greenwich
Master Gunners
Sitting between the original Hunters’ Master Gunners site and Shooters Hill, Master Gunners Phase 2 provides a range of housing types and tenures.
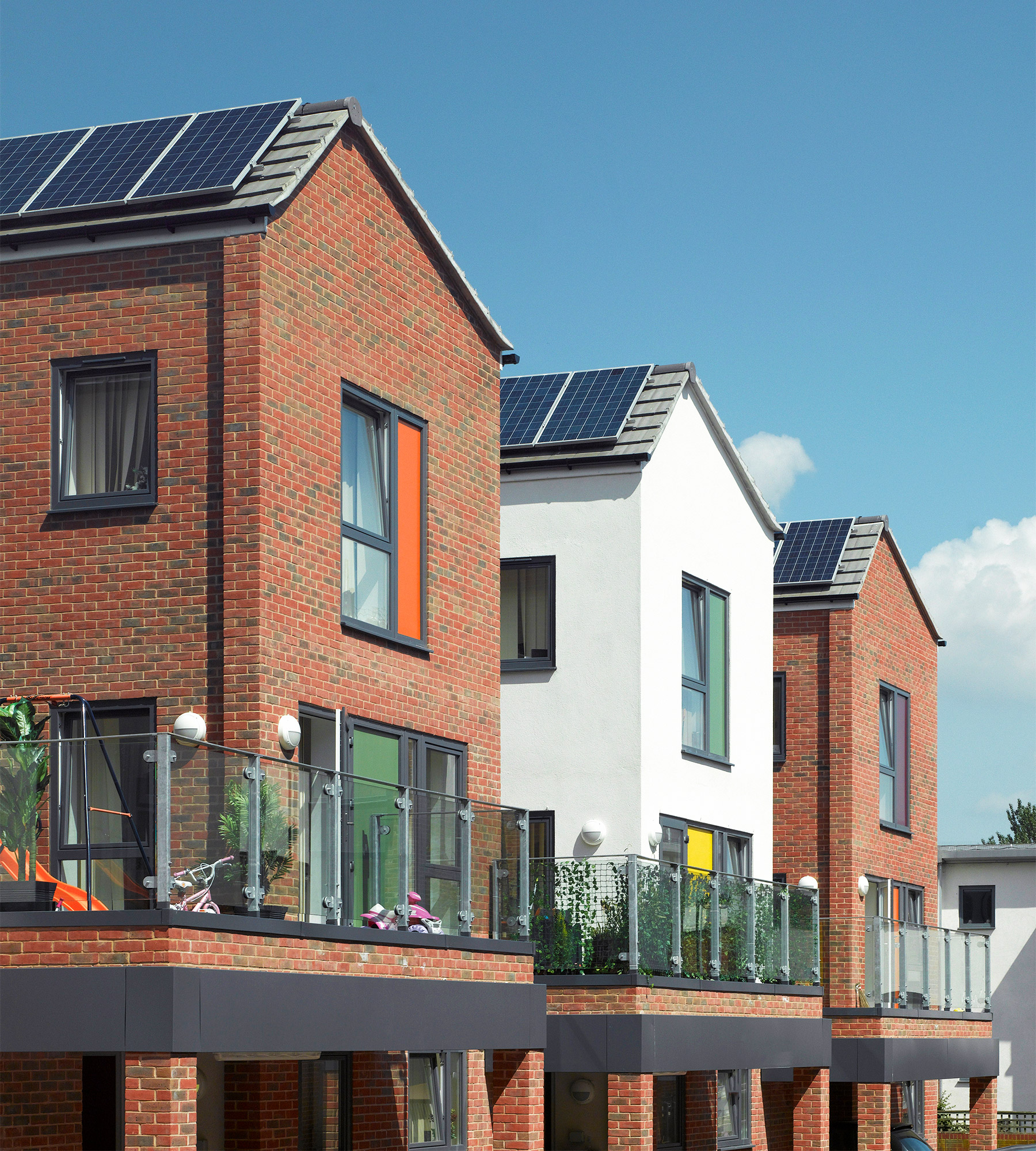
Master Gunners
Hunters brief for this site; to accommodate a maximum number of residential units with a high percentage of affordable family homes was met through a mix of south facing apartments and development of a contemporary twist on traditional mews housing.
We knitted the masterplan with key pedestrian linkages to the adjacent sites and onto Woolwich Common.
Parallel streets contain mews houses, providing detached three bedroom family homes with in-curtilage parking and a generous first floor outdoor space aligned with the open plan living space. The mews houses face south and east, allowing dwellings to be more densely located. The living space received a daylight factor of 8 and through efficient planning of the ground and second floor levels, the living space is more generously sized within the same overall GIA than comparable 3B5P units.
A greenbelt of mature trees shields the site from Shooters Hill traffic.
“Hunters overcame a number of challenges on site including issues with the surrounding area of land currently holding restrictive covenants in place, precluding any developments.”
Client, L&Q
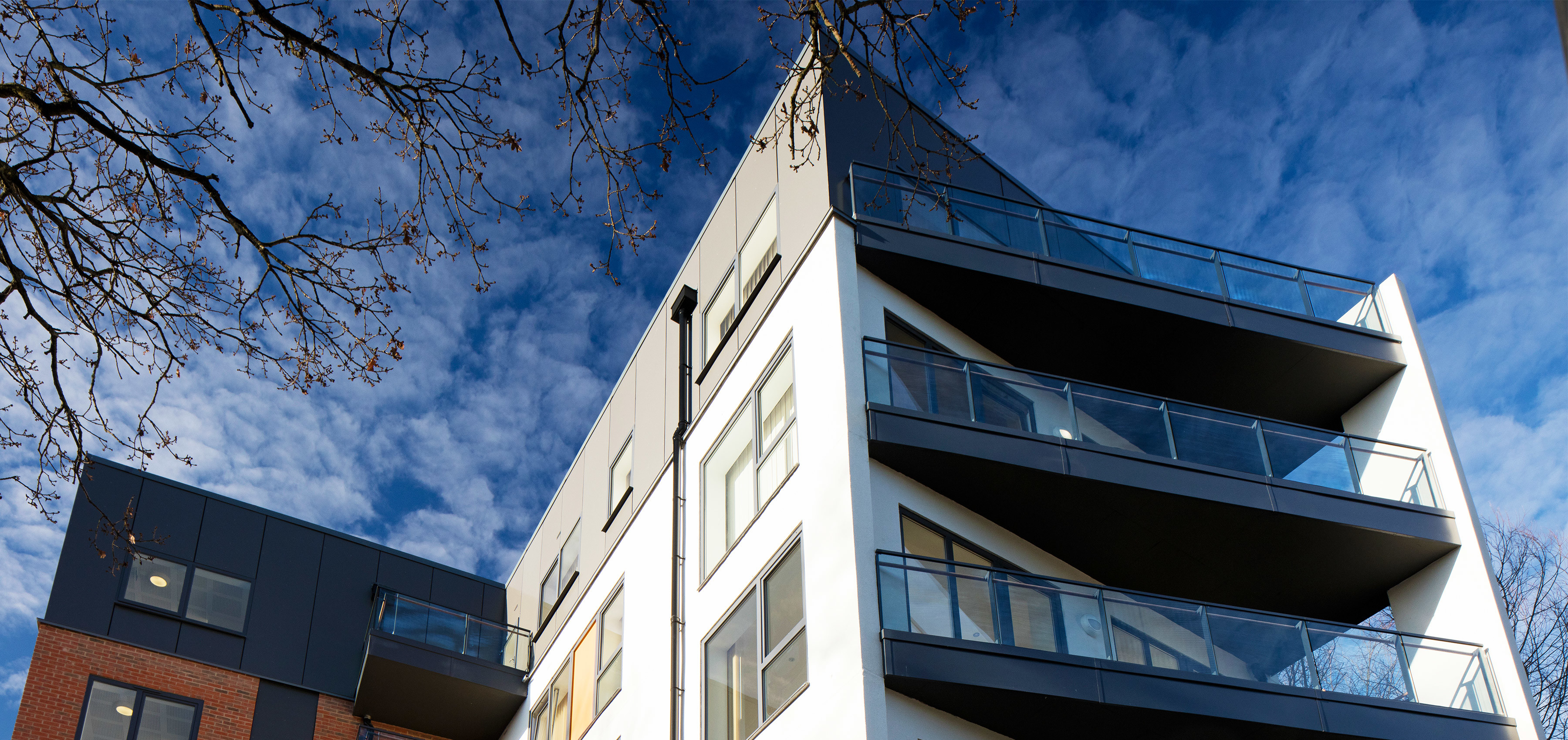
Traditional mews housing, Lifetime Homes compliant, first-floor gardens
Client London & Quadrant
Location Greenwich, Royal Borough of Greenwich
Built for Families, over 55’s and first time buyers
Green Solar panels on every roof
Our Role Architects & CDM Consultants
