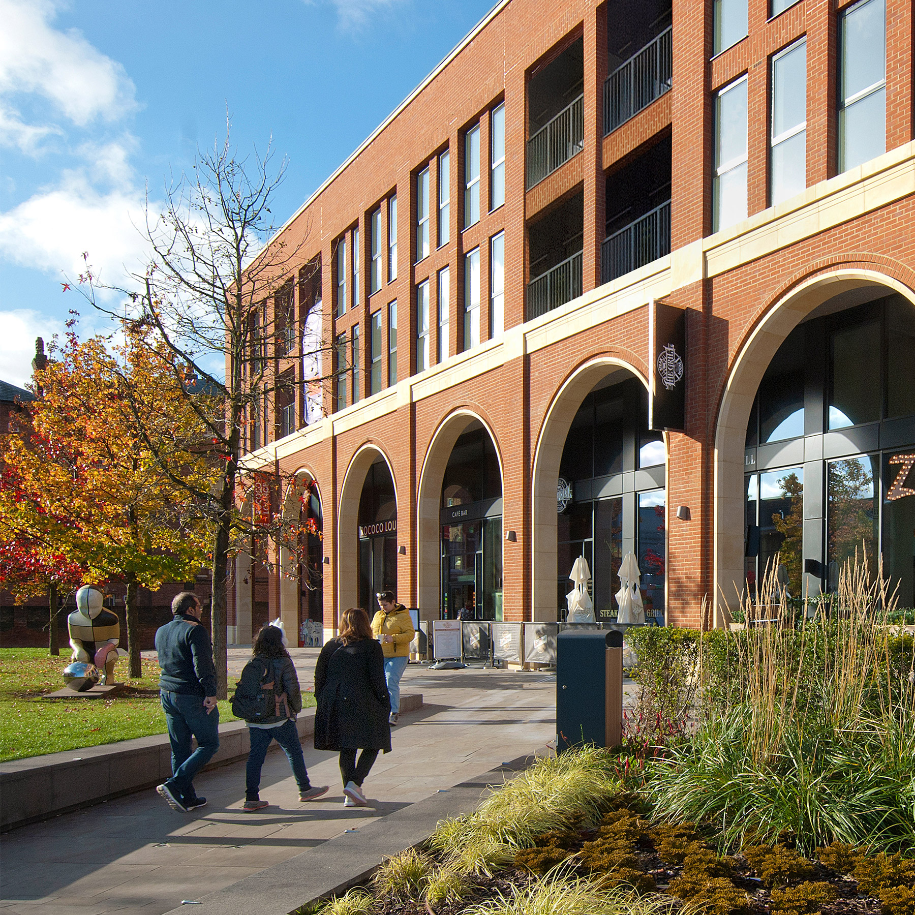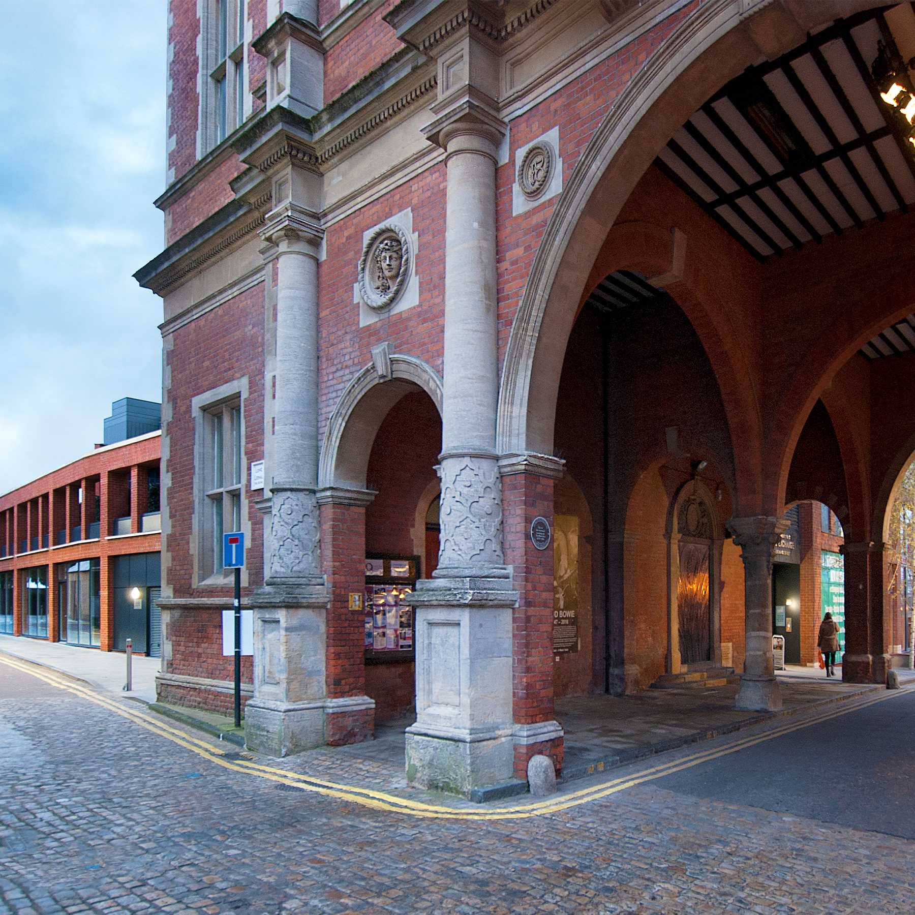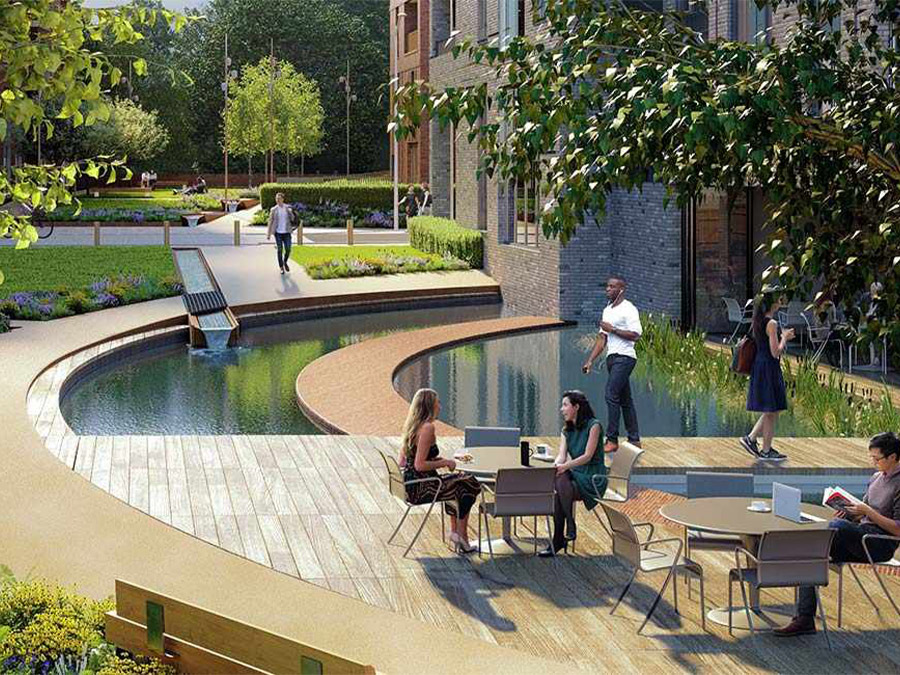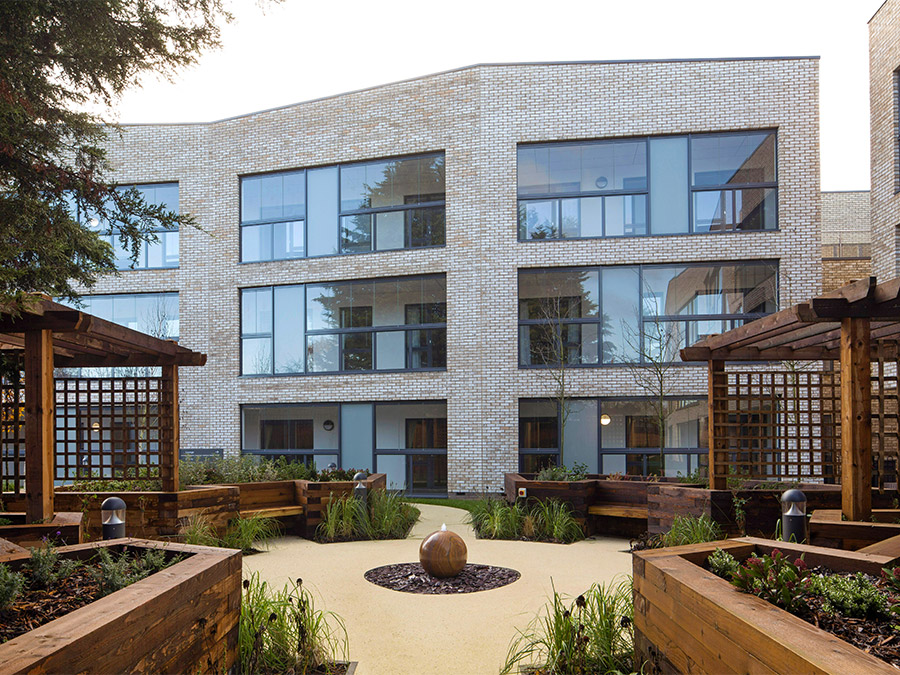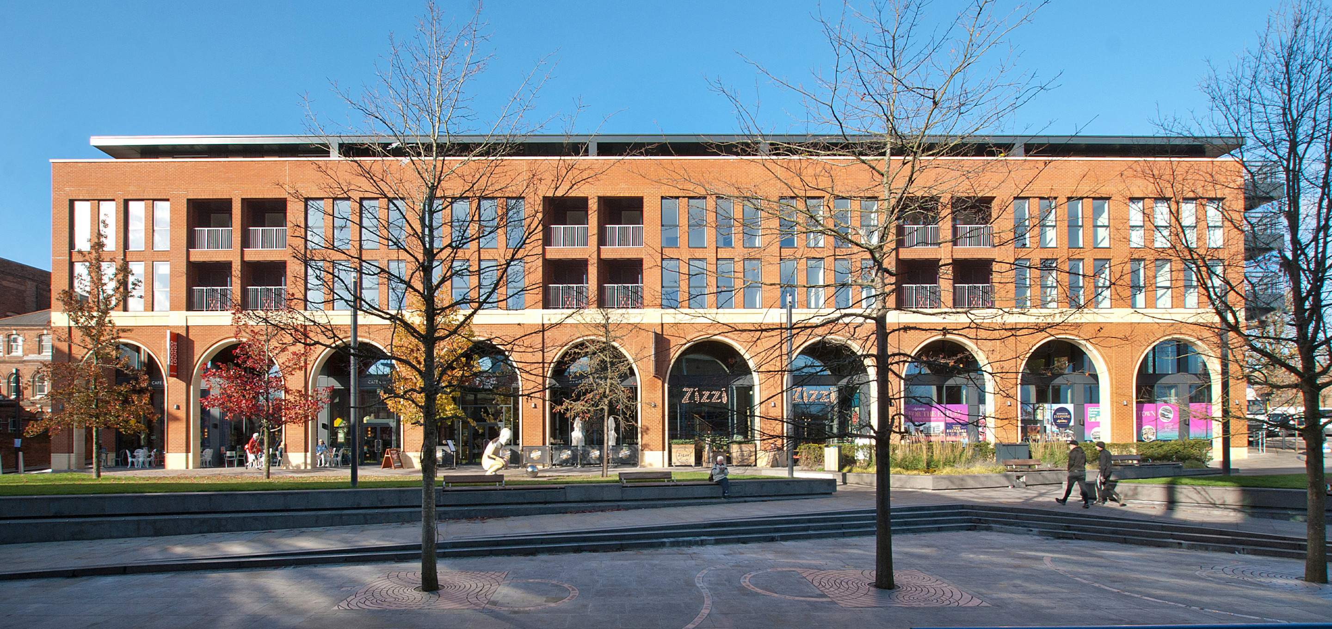
Aylesbury
The Exchange
The Hunters design complements and takes inspiration from the historic arches into the town square. A softer, greener market place has emerged, with homes above shops and restaurants creating a new heart for Aylesbury.
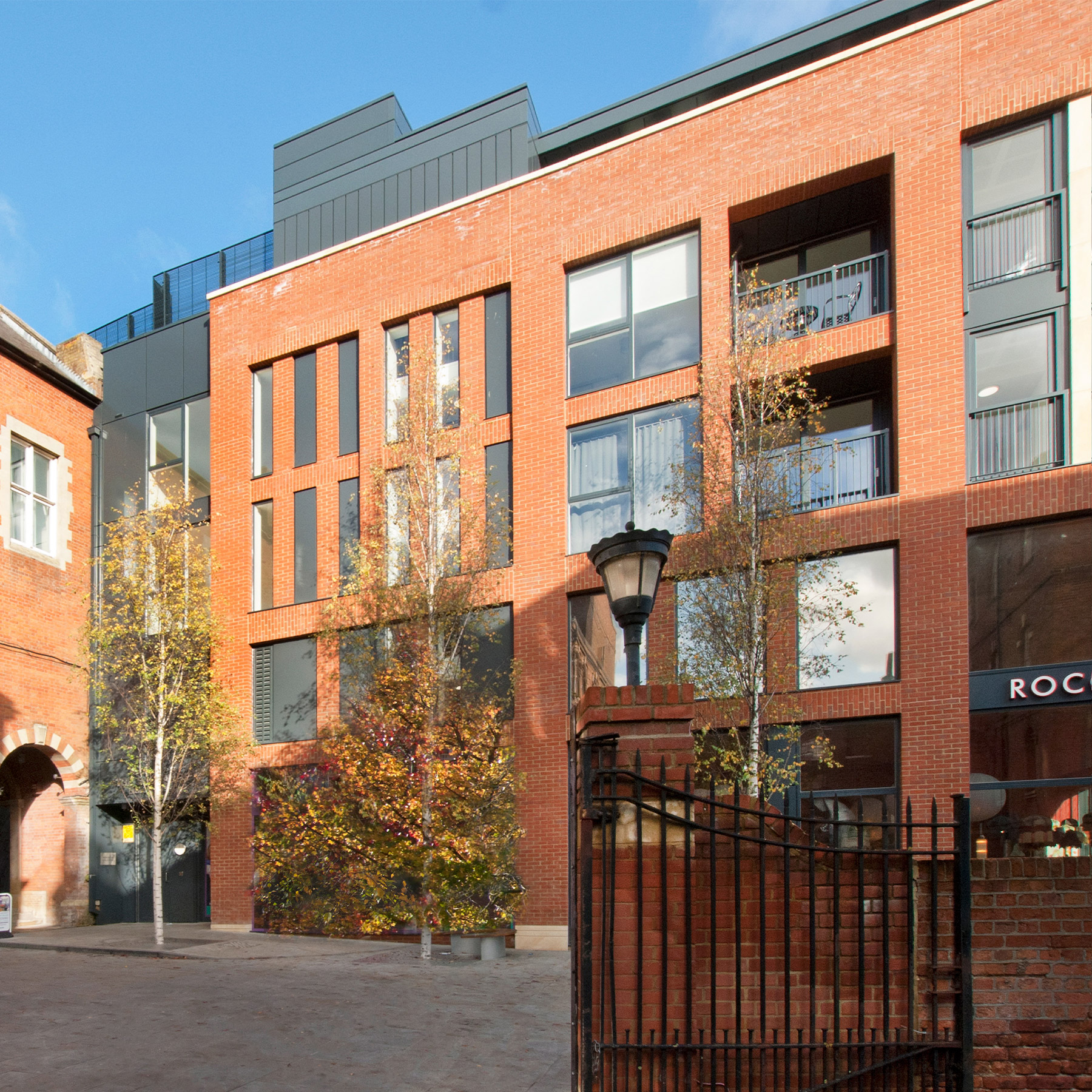
The Exchange
The ground floor will have four family friendly restaurants facing the new square with new homes above.
The five-storey brick scheme sits directly adjacent to the County Court and Judges’ Lodgings and is designed to complement these Grade II listed buildings.
Hunters’ design is deliberately simple and elegant, with crisp and uncluttered façades. Red brick predominates and is very much in keeping with the intimacy and charm of this market town. Detailing around the deep windows reveals combine with recessed balconies and new colonnade to create a strong rhythm to the façade.
The 47 one and two bedroom flats are all placed on the first floor or above and three additional commercial units are provided on the ground floor facing the secondary street frontage. The design mirrors the core strategy for the larger Aylesbury Town Centre vision to:
- Be a high profile, sub-regional centre for entertainment and the arts, which has added a distinctive edge to its market town heritage.
- Be a distinctive, ‘best in class’, modern market town, which is attractive, safe, sustainable and accessible.
- Provide a quality day and evening environment in terms of leisure, retail and food and drink, which attracts and brings together people of all ages and communities from within its enviable catchment.
“The Town Centre Plan sets out very clearly a vision to improve Aylesbury by providing all the ingredients a modern town centre needs to thrive.”
Teresa Lane, Commercial Property & Regeneration Lead at AVDC
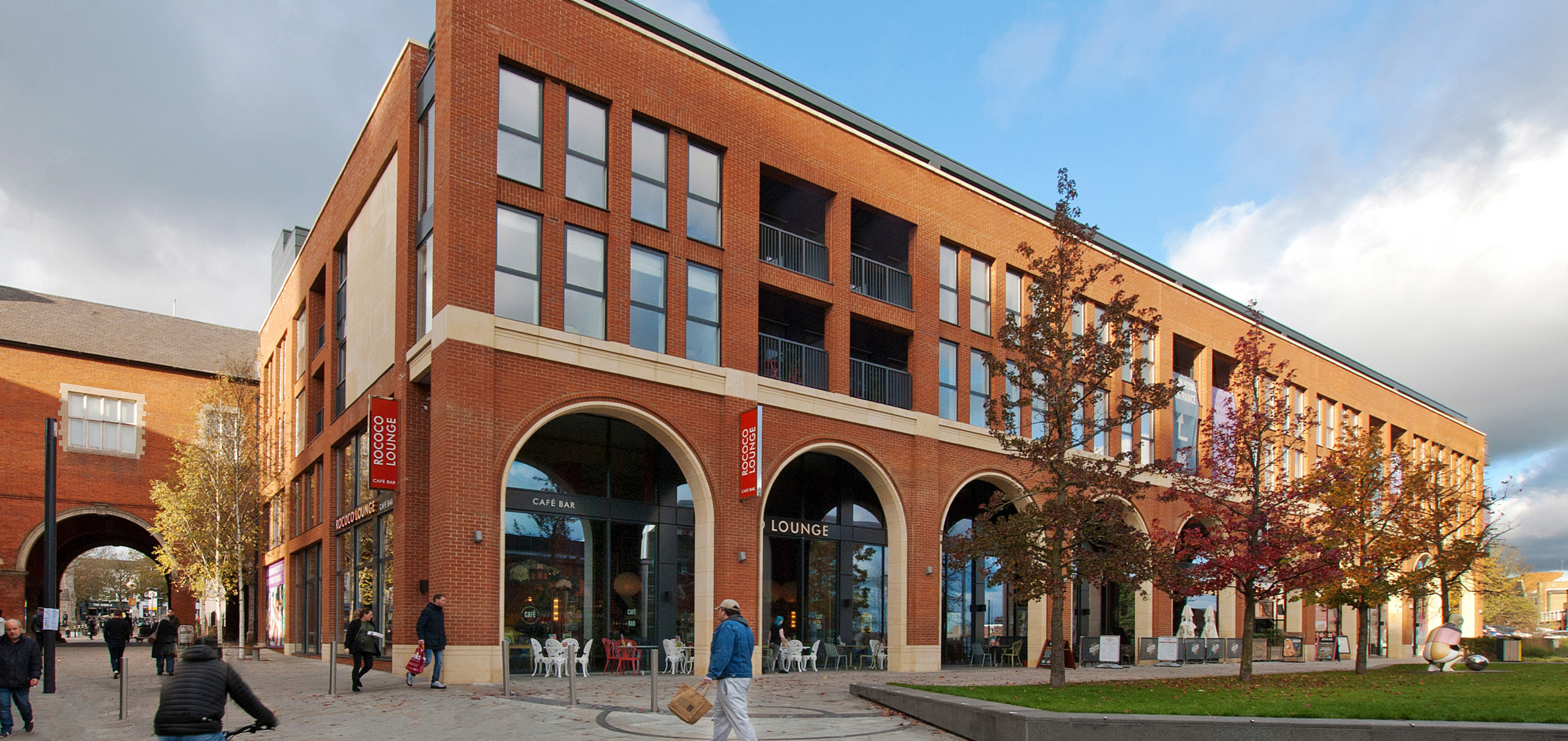
Client Durkan
Location Aylesbury, Buckinghamshire
Our Role Architects
