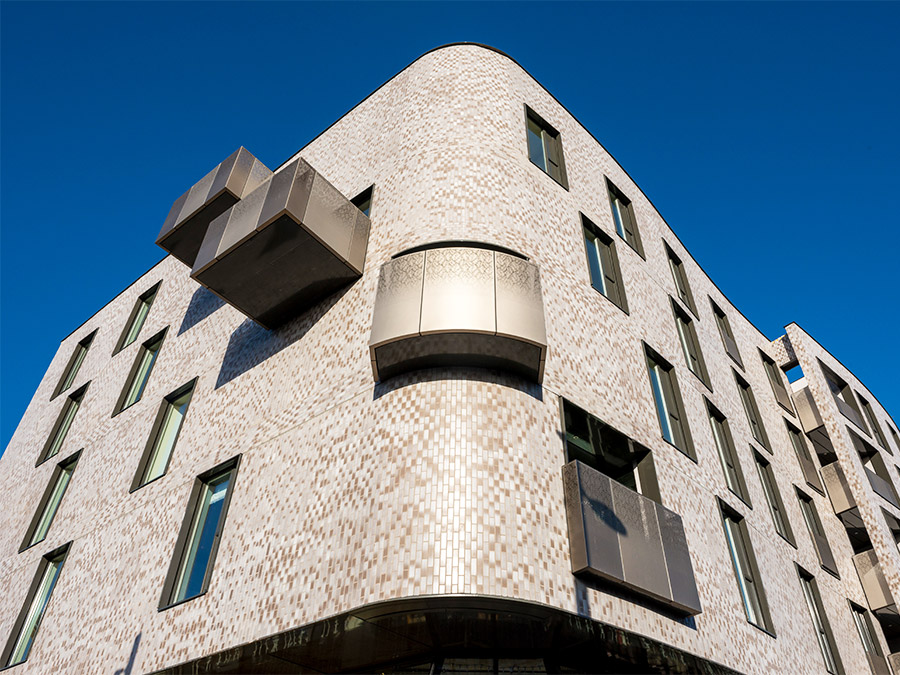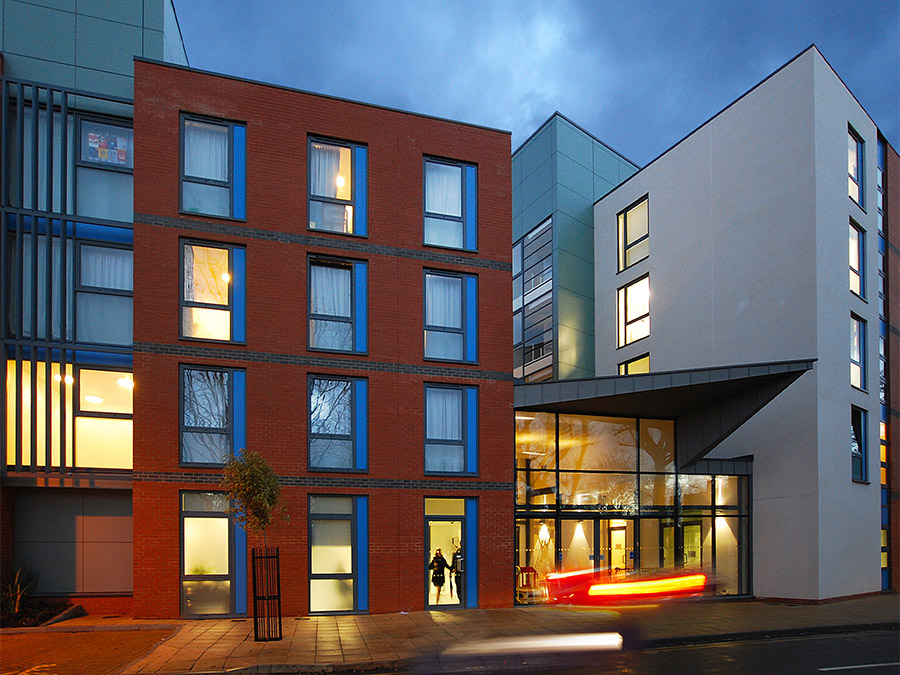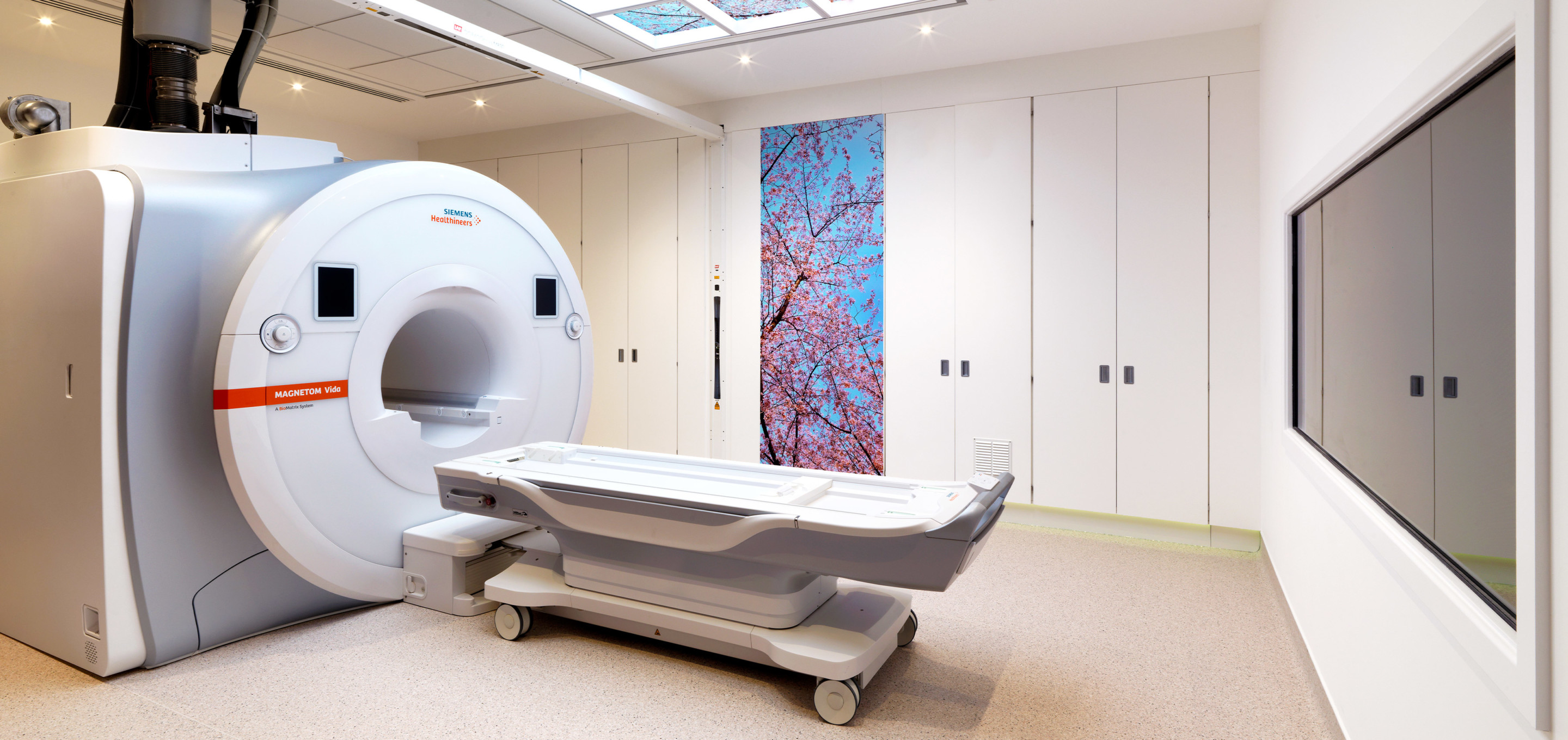
Marylebone
The London Clinic
Our architects designed and space-planned the refurbished London Clinic, a purpose built cancer centre.
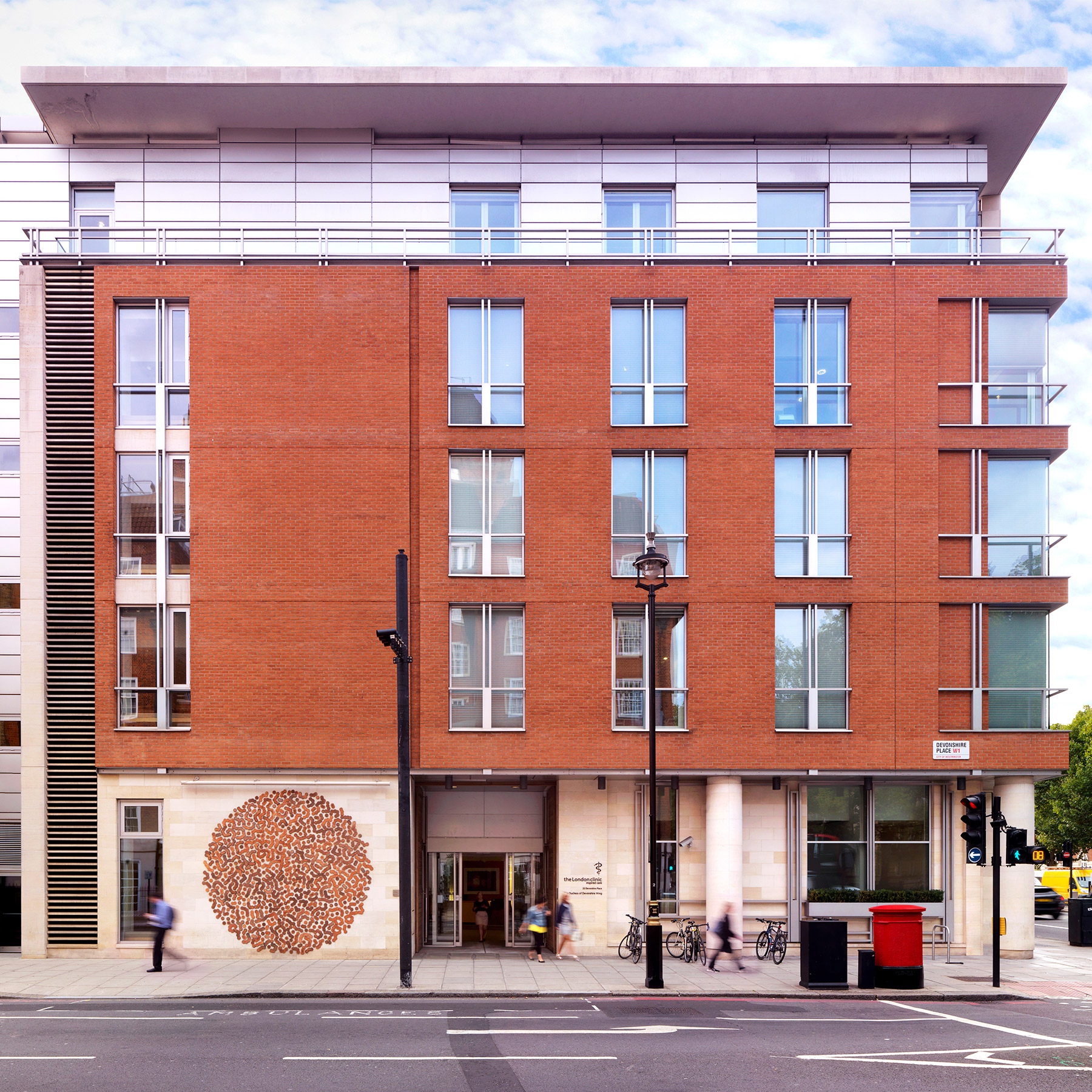

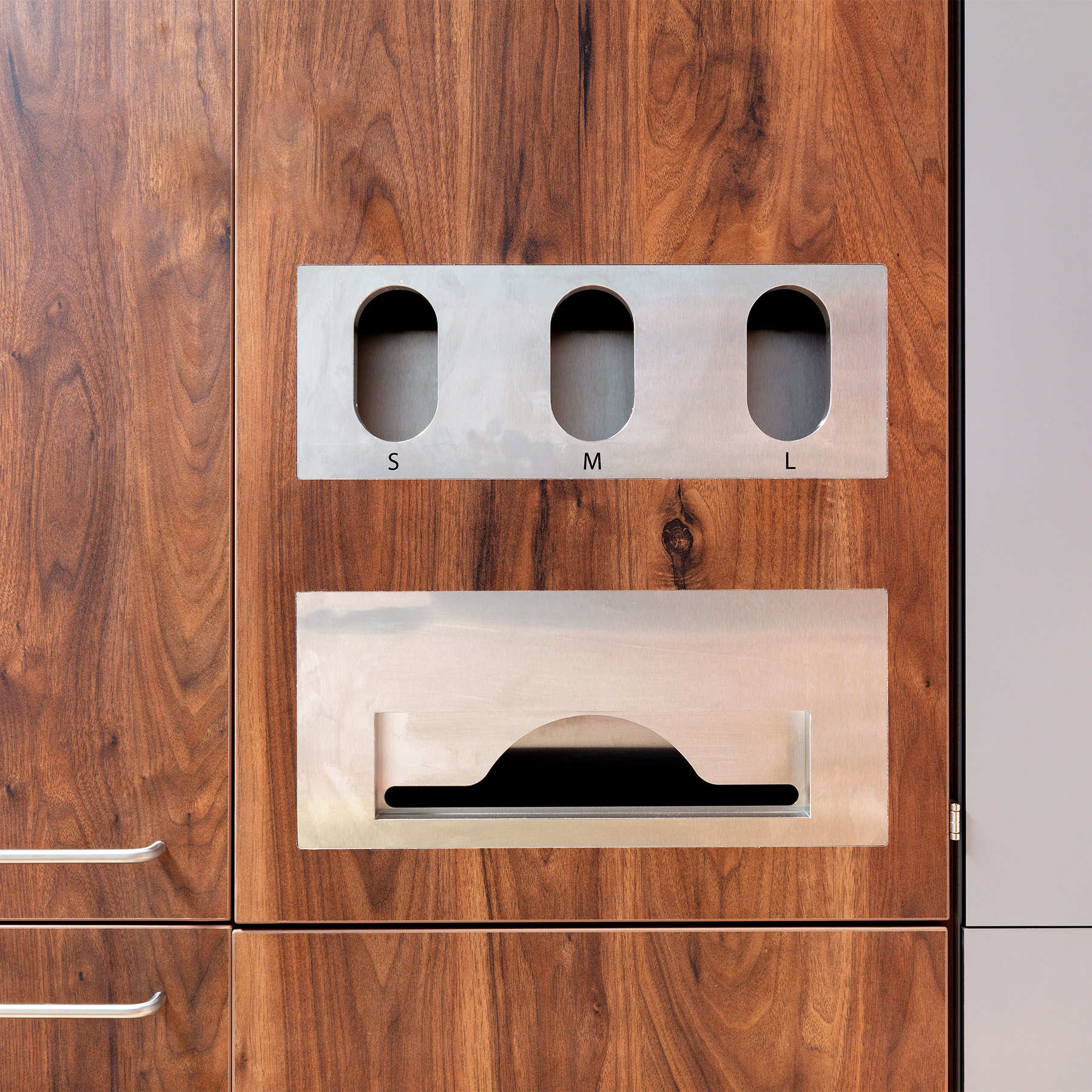
The London Clinic
Providing the latest in diagnostic imaging, this basement conversion had complicated internal and external space, creating design and logistical challenges.
Installing the state of the art 3T MRI with laser bridge scanner required the closing of Marylebone High Street to enable the machine to be craned down to the basement via a lightwell (see video below).
Converted from existing medical physics offices into a new 3T MRI suite, the clients were committed to exceptional cancer care and MRI experiences. The design aligned patient and clinical spaces, around a spacious MRI suite that met not only the clinical needs but has a sophisticated, high quality interior finish.
Through an intensive design process we were able to design out any steel shielding requirements to create an MRI suite with a relaxing and welcoming environment. This was enhanced by customised joinery throughout which hides unnecessary clutter and maximises storage as well as improving the clinical workflows.
Examples included:
- The laser bridge and control screen carefully integrated alongside dedicated coil storage within the MRI suite.
- Custom designed bins, glove, apron and paper towel dispensers integrated into joinery within the clinical prep rooms.
The aesthetics complemented the Clinic’s existing look and feel with walnut laminate used throughout. Muted splashes of colour were introduced through furnishings and wall paints while printed splashbacks and illuminated graphic ceilings were introduced to lift spaces.
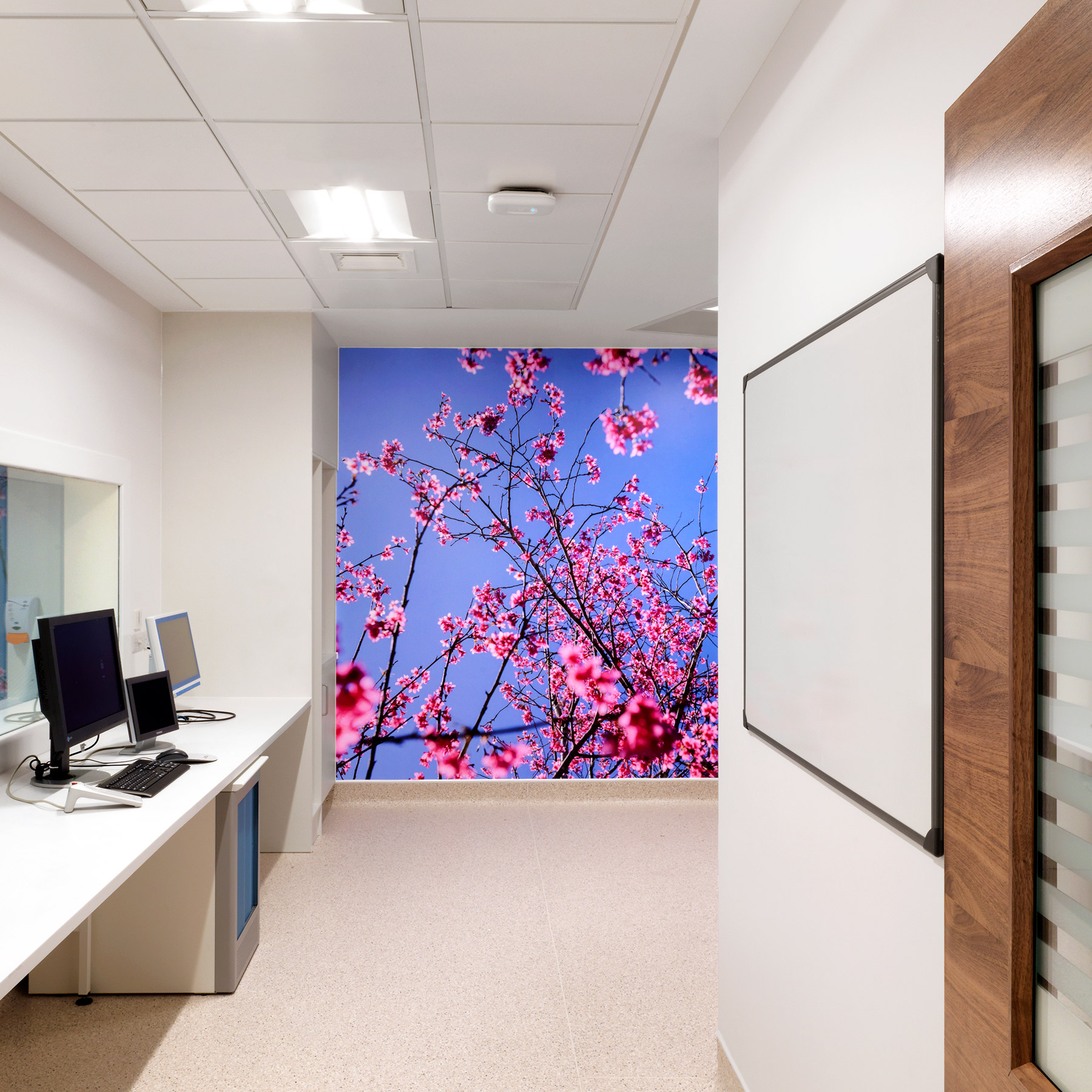
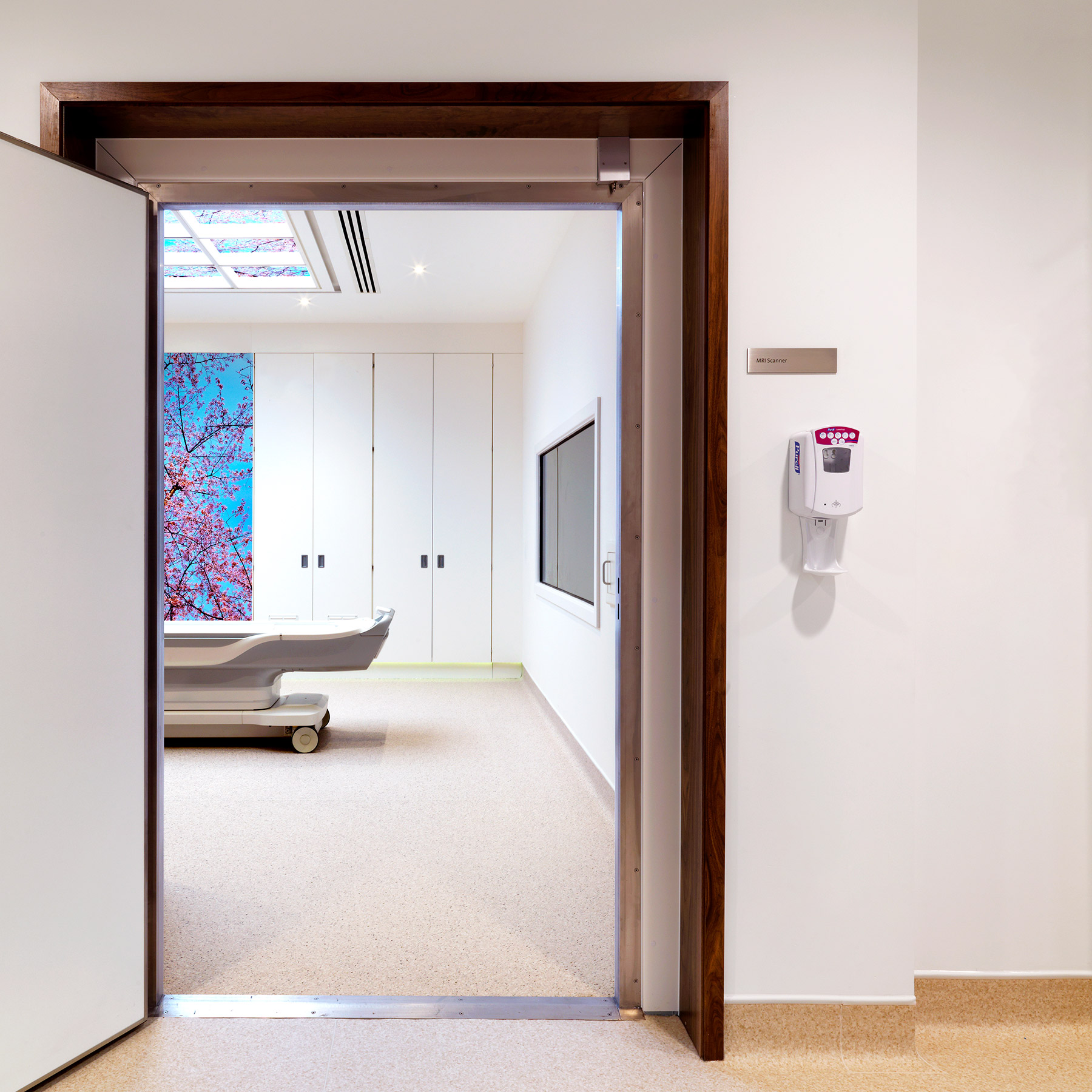
Client The London Clinic
Location Marylebone, City of Westminster
Our Role Architects
