September 2023
Creating Care Homes Around London
Our award-winning team of architects have designed six new Later Living schemes in the London area, developing bespoke designs sympathetically crafted to reflect the architecture of their local areas. Ranging from an 87-bed care home situated adjacent to the district line in Fulham, to a classic design in the commuter town of Epsom.
Care on the High Street
On the former Chiswick Police Station site in West London, the subtle architecture sits naturally within the predominantly Victorian High Street. There are fifty apartments in the new extra care home for Birchgrove, all for private rent, the first of its kind in the London Borough of Hounslow. The interior design of shared spaces welcomes residents and softens the experience. The emphasis is to create homely communities where residents can engage socially and remain independently active despite their age.
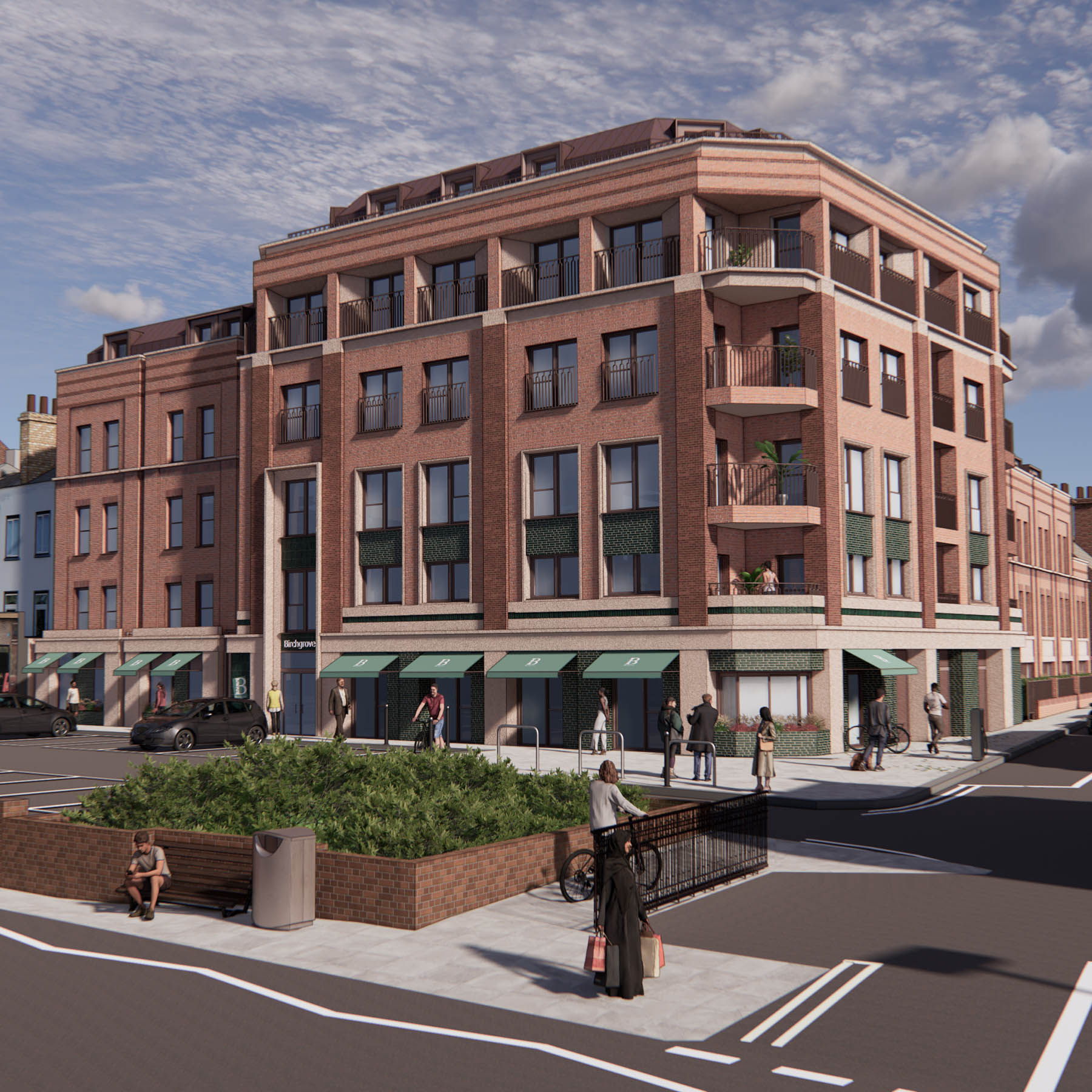
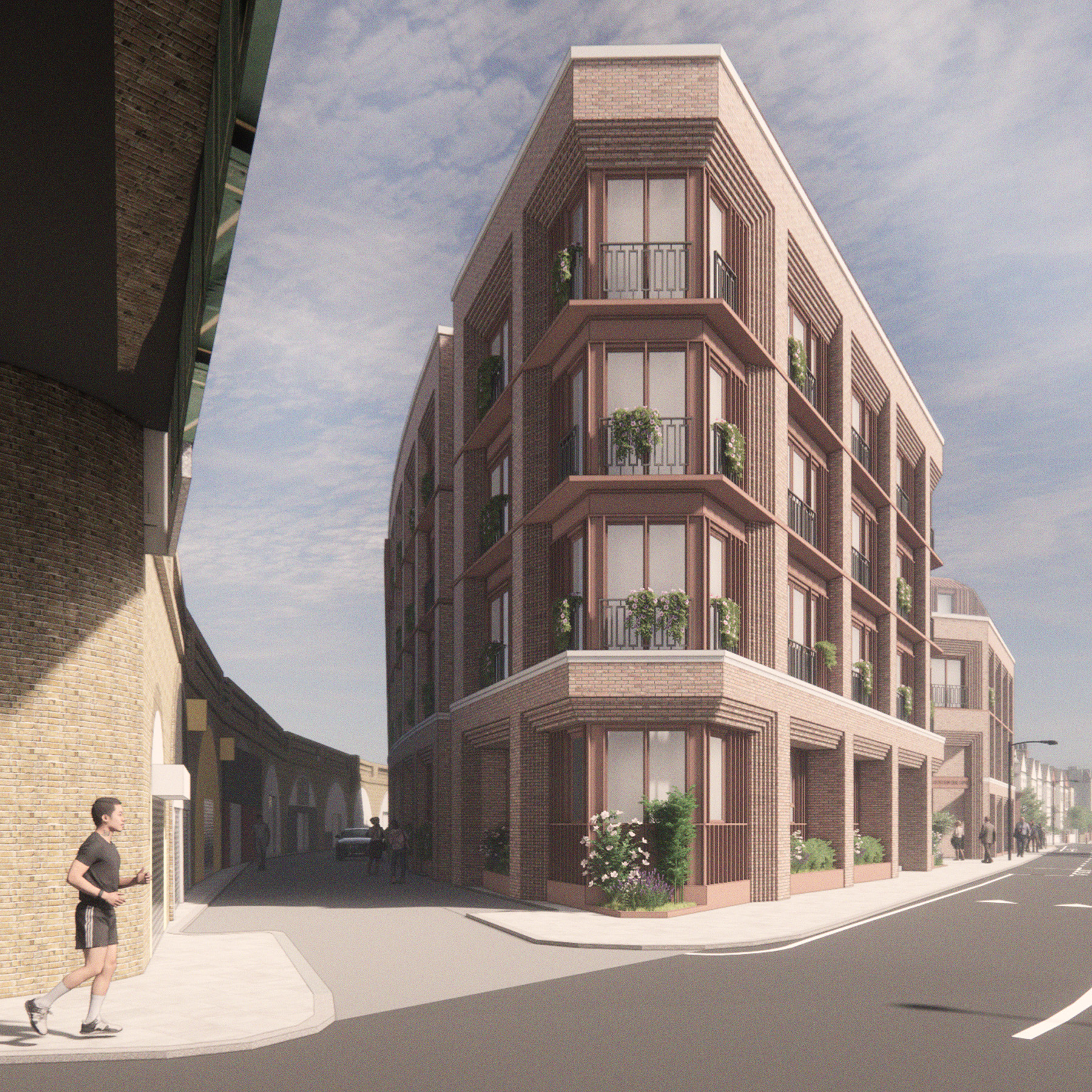
Tight Urban Site
The new 87-bed residential care home at Putney Bridge within the Hurlingham Conservation Area, is a restrictive triangular site adjacent to the district line which runs aboveground on a viaduct. The specialist building caters for end of life and high dependent care of residents. Designed in clusters of 4-10 beds residents can share facilities including kitchenettes and living spaces. A cinema, sensory room, activity area and other resident services are in the heart of the home Our client is the Care Concern Group.
Exclusive Area
Nestled in the heart of St Johns Wood, North London, Lodge Road is a 121 bed care home with twelve private apartments including three duplex, which have been designed for Care Concern Group and Amazon Property. The design includes the principles of modern ‘households’ based on the University of Stirling dementia kit. The façade colour palettes compliment adjacent buildings, with elite materials characterised in the local area. The building stands twelve floors in height meaning special attention has been paid to fire safety and evacuation.
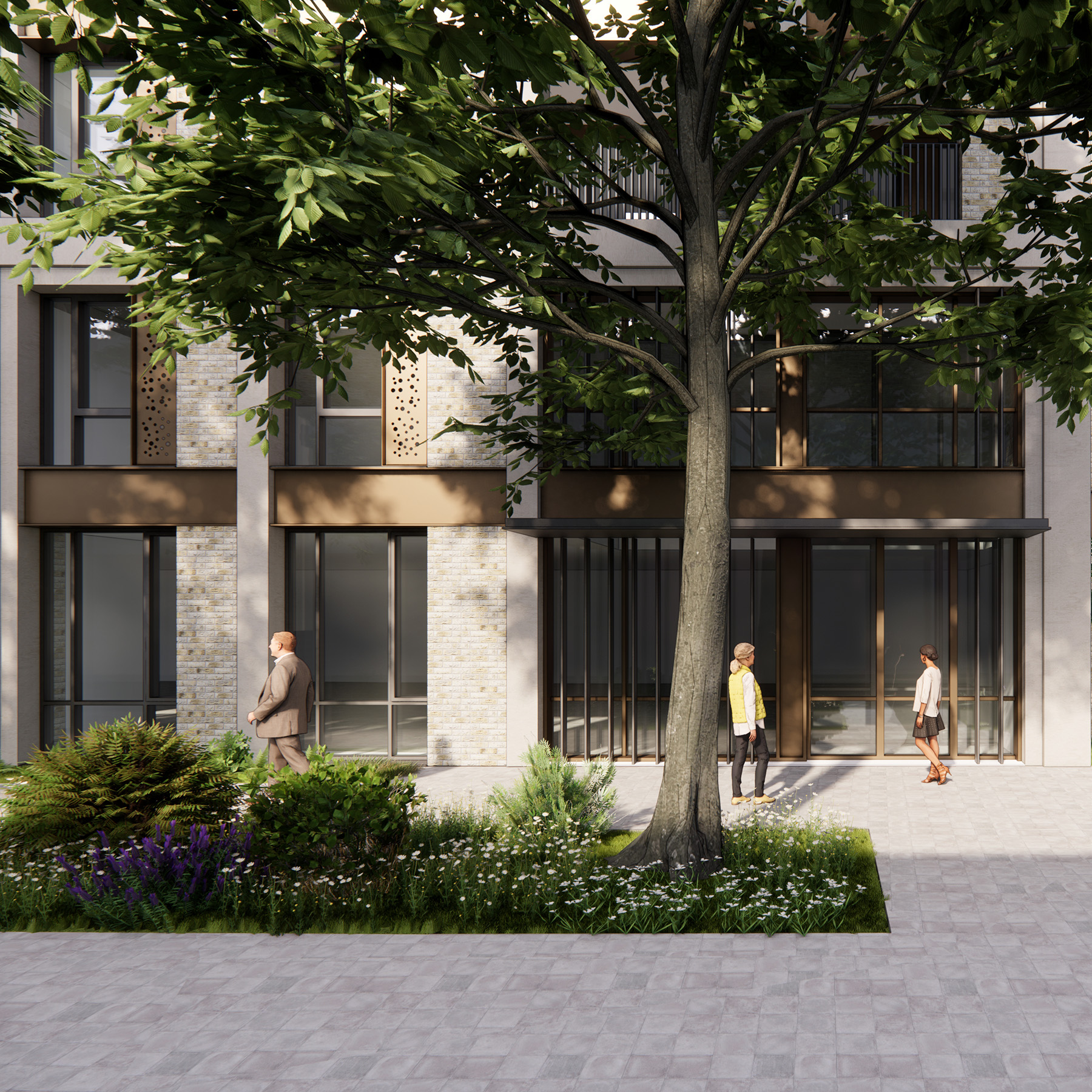
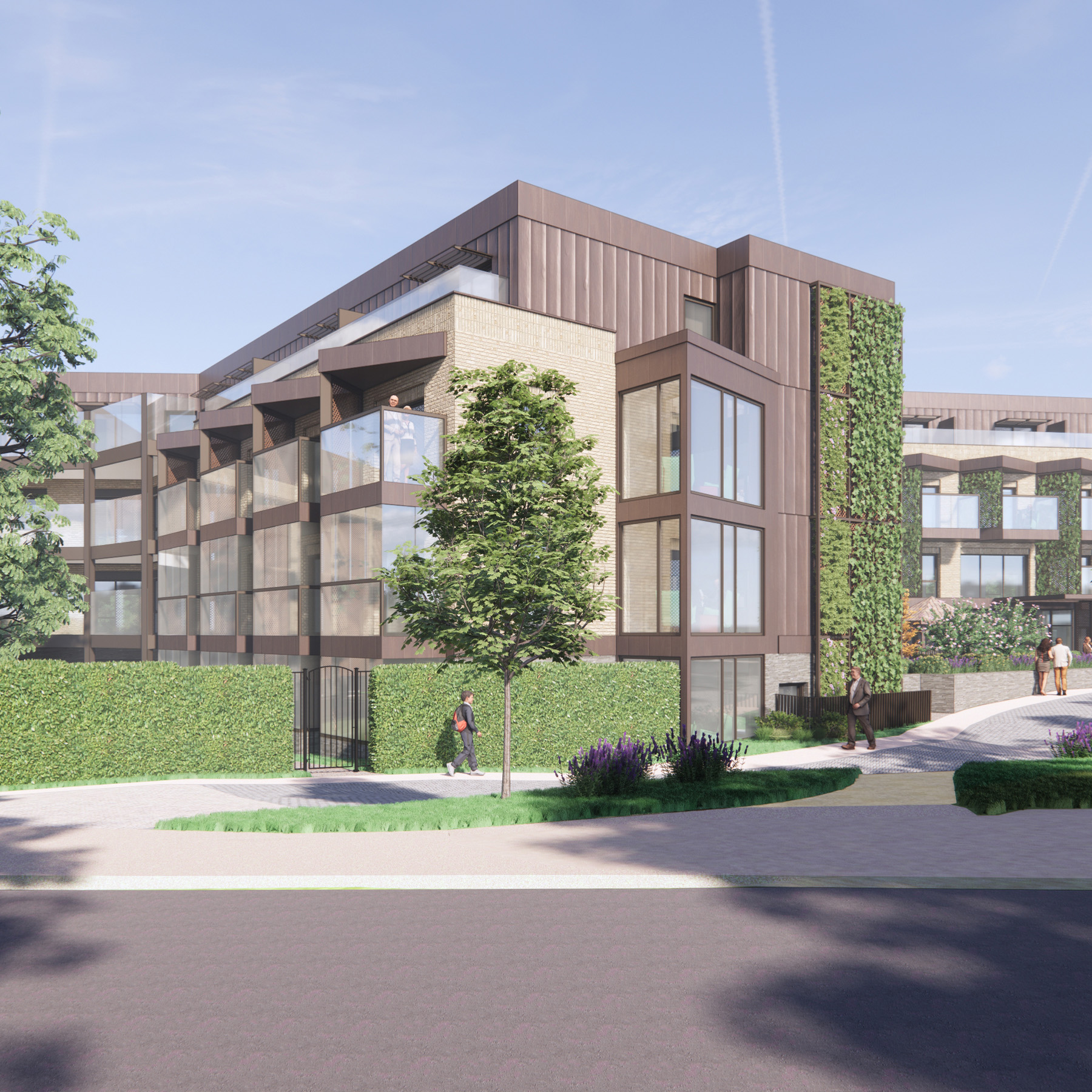
Former Hotel Site
With a nod back to the 60’s and 70’s the design of Oak Hill reinterprets the past for residents. With 120 bedrooms, this is a large scheme providing much needed care for the area. Nestled in the heart of Epping Forest to the northeast of London, it is built around landscaped gardens. The inclusive design for the building focuses on care for end of life and dementia and houses a range of leisure facilities for the residents.
Classic Commuter
The simple design of Church Street in Epsom echoes the feel of local heritage buildings and includes pale bricks with ornamental detailing. The design strategy included the integration of existing trees, 19 new trees and improved street soft landscaping. The new home provides 85 much needed rooms for the local area with active shop fronts at ground level including a hair salon.
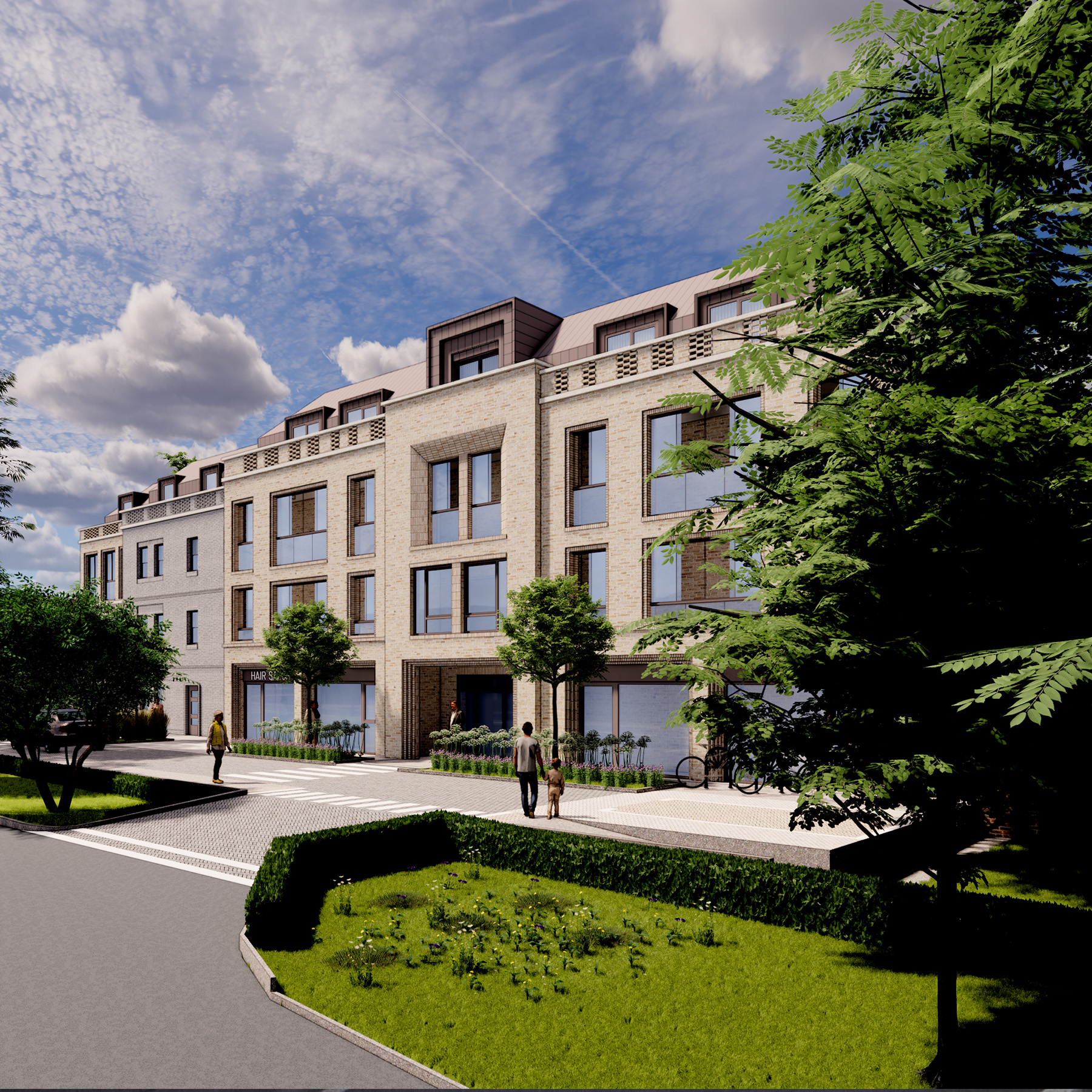
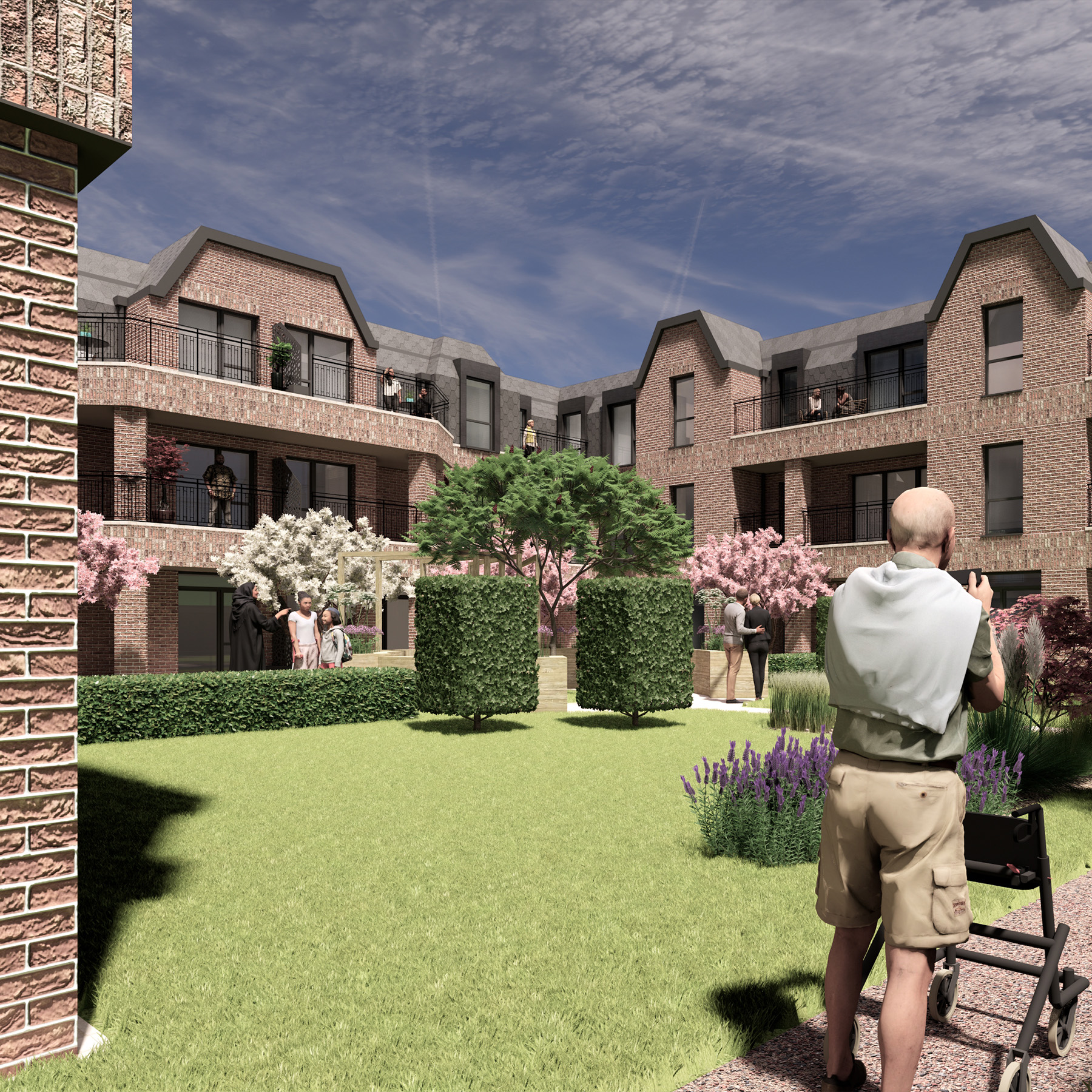
U Gardens
With a layout similar to traditional alms houses, a h-shape plan around gardens, Hillhouse is an affordable extra care facility situated in Waltham Abbey. The proposal is for 60 Extra Care apartments which requires an optimised circulation strategy achieved through a corridor-based plan. Dementia support is a paramount throughout as well as the soft landscaping to stimulate residents and improve health and wellbeing. The project is on behalf of Housing 21 and Essex Housing.
James Wallace, Director added ‘Working with our clients and end users, our designs create welcoming places, with contemporary facilities, reflecting the local vernacular. As our population ages, the need for accommodation which works for a modern elder generation, who experienced mid twentieth century changes and culture, is key. We ensure each one is unique and practical wherever their location.’
About Hunters
Hunters Architects have accumulated extensive experience in the senior housing sector for over 25 years, and have a dedicated team of Architects working on multiple projects at any one time.
With a wide range of clients both in the social and private sector, the team are able to bring current thinking to design in order to better support our ageing population. The team work to better the design criteria set out in the HAPPI (Housing our Ageing Population Panel for Innovation) guidelines and have achieved the Gold Standard for specialist dementia enabled environments for five buildings, audited by The University of Stirling’ Dementia Services Design Centre.
The practice ensures the buildings achieve the highest level of accessibility, making their homes safe and purposeful for ageing residents.