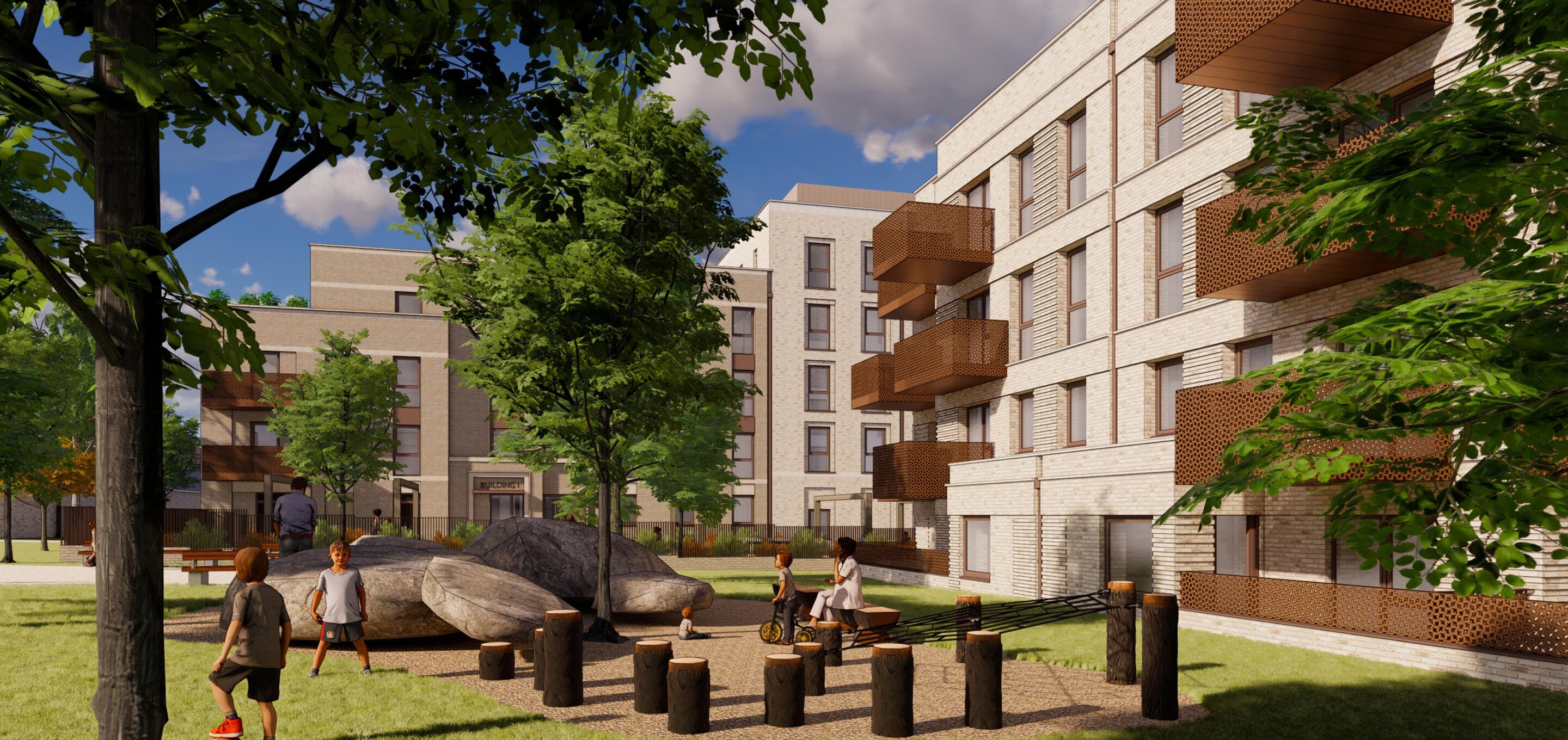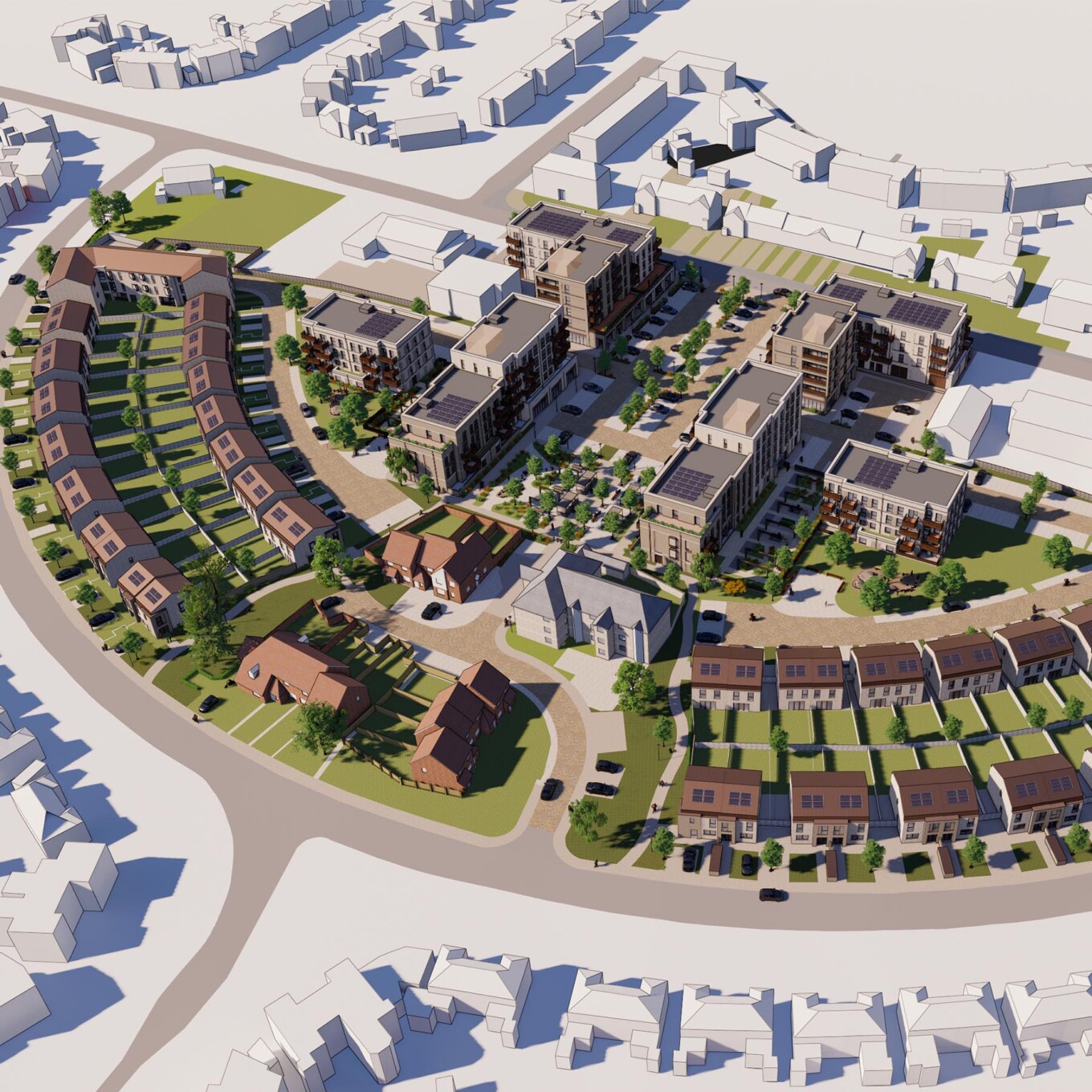
November 2022
Estate Revamp in Maidstone Receives Planning
Hunters Architects and Golding Homes have received planning consent for 236 new homes at Cambridge Crescent in Shepway, Maidstone, Kent. The vision re-creates the traditional crescent with an extensive mix of home sizes which are 100% affordable. The estate regeneration project revamps the popular local retail centre providing modern and attractive shops and other commercial spaces set within new landscaped places for the community.
The 100% affordable new homes replace the 114 homes currently on this 1950’s estate. The key to the project has been the engagement with the local community to incorporate their ideas and needs. Initially, surveys were sent to all residents who highlighted their concerns of anti-social behaviour and the quality of current homes, just under 90% felt Cambridge Crescent needed investment. Other outcomes of the consultation highlighted the desire to celebrate past and create attractive, accessible, safe outdoor spaces and shopping facilities. Their input influenced the design of the public realm and allowed the team to discover stories about the neighbourhood.


The new design creates a more sustainable mix of property types and sizes, with great attention paid to “creating place”. The development is clustered in small courtyards, of houses & apartment blocks connected by interlinking access ways following “homezone” principles, to improve safety and encourage greater levels of interaction in the public realm. The new shopping area creates a new public square as the focus of the development.
The recreation of more traditional street frontages provide a strong, consistent façade utilising simple brick articulation, with improved landscapes and pedestrian connections. Soft landscaped ‘habitat’ zones to attract wildlife and biodiversity are included with areas for creative children’s play and picnic tables. Clear definition of public and private realm creates legibility of space, adopting natural surveillance techniques, while high quality amenity areas encourage shared resident use. Safety has been considered from the outset to simplify the layout, providing clear distinctions of public and private areas.
Mark Baines, Director at Hunters said “It’s been a pleasure working with Golding Homes, the wider design team and the local community on this project to deliver much needed, high quality affordable housing and a future-proof new local centre. The new street geometry reflects the established crescent whilst creating high quality public spaces which incorporate public art which is relevant to the locality. These proposals create a vibrant, destination location which has residents and the community at the heart of the design.’’
Keith Mandy, Regeneration and Strategic Projects Manager at Golding Homes, said: “I’d like to thank the Hunters’ team and all of the specialist consultants who assisted us to make this happen; we couldn’t have done it without their fantastic work and support. A lot of the initial work was done during the Covid pandemic, so it’s an even more amazing achievement.
“We’re now looking forward to taking the project to the next stage and working together with local residents, businesses and partners to create a vibrant community where people are proud to live.”