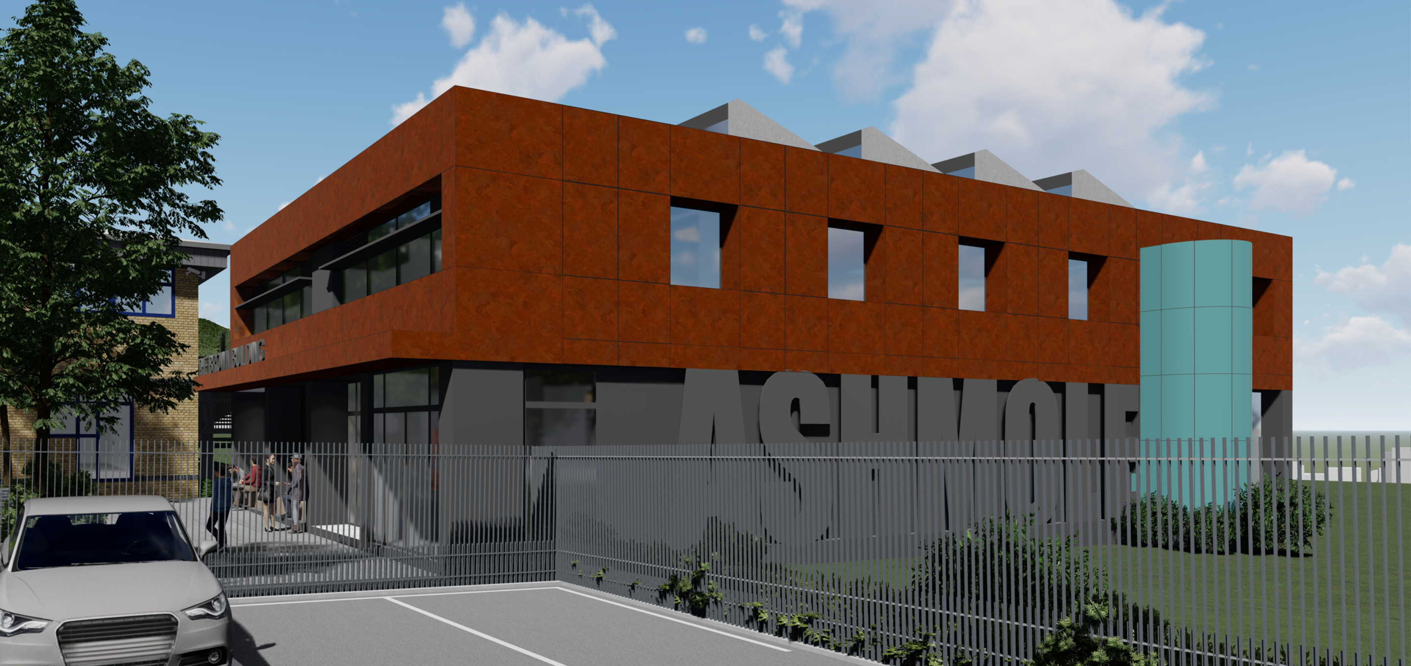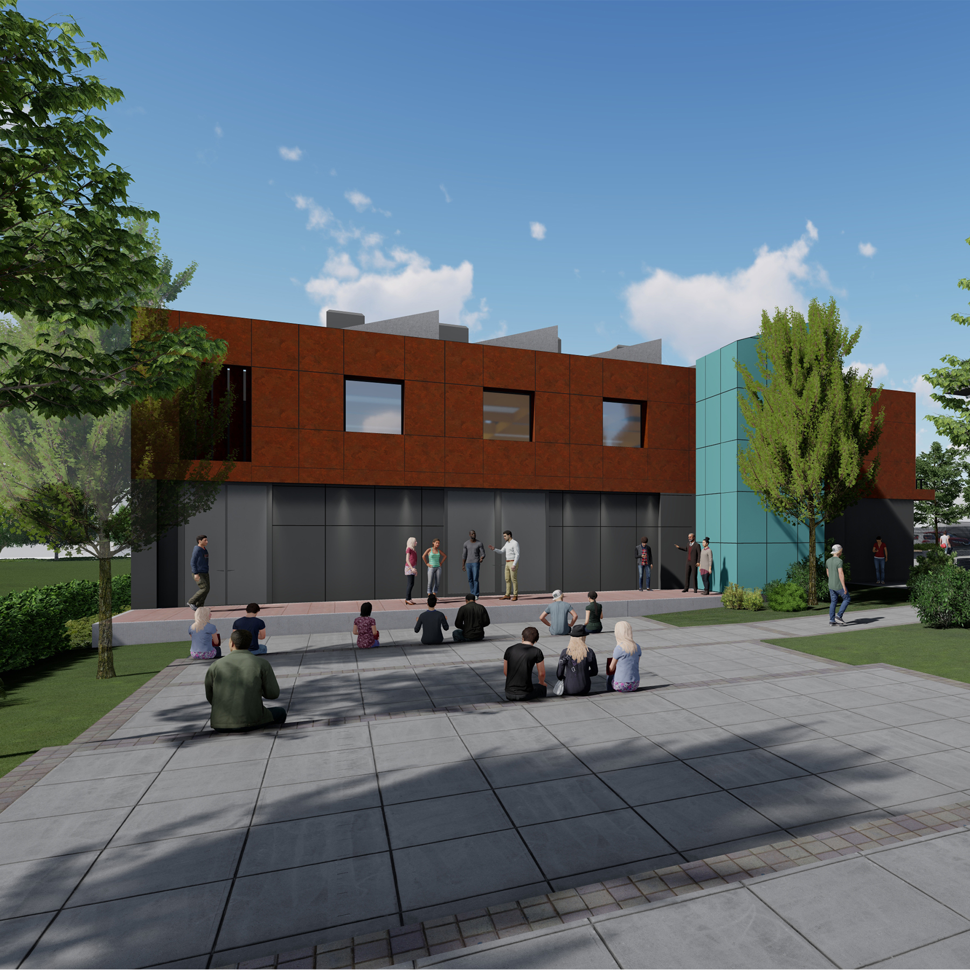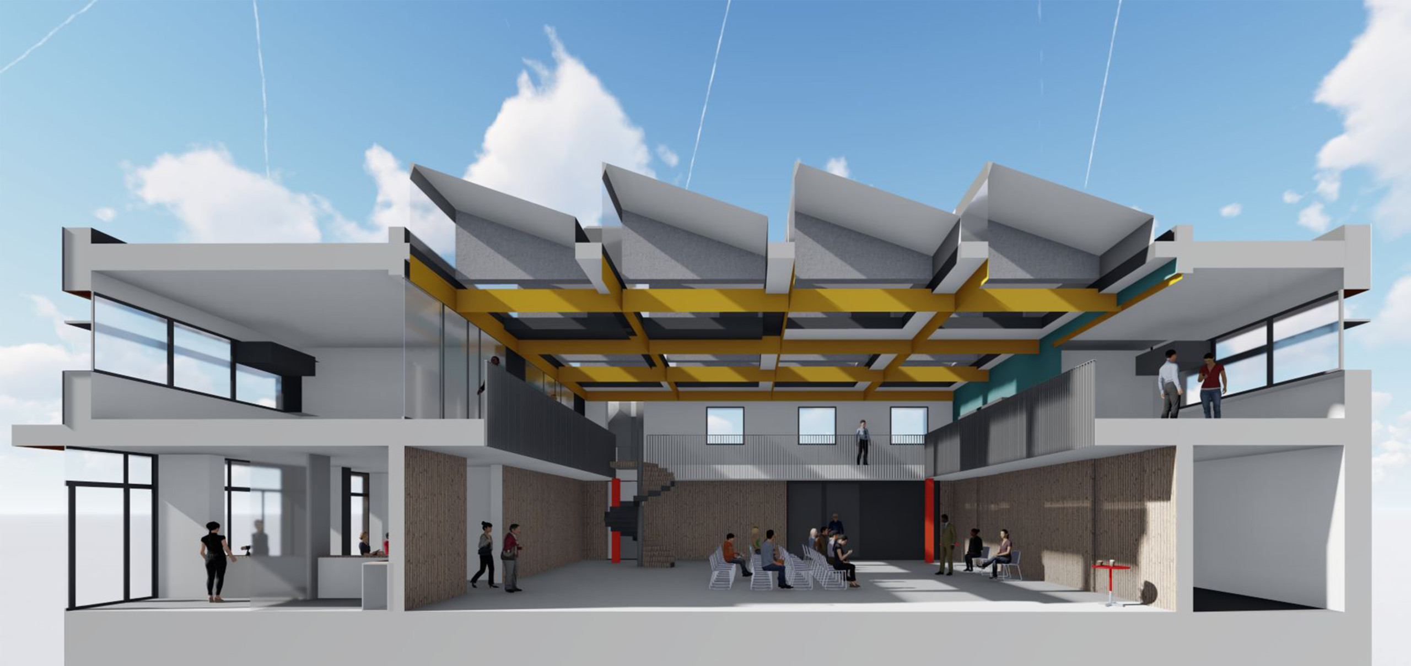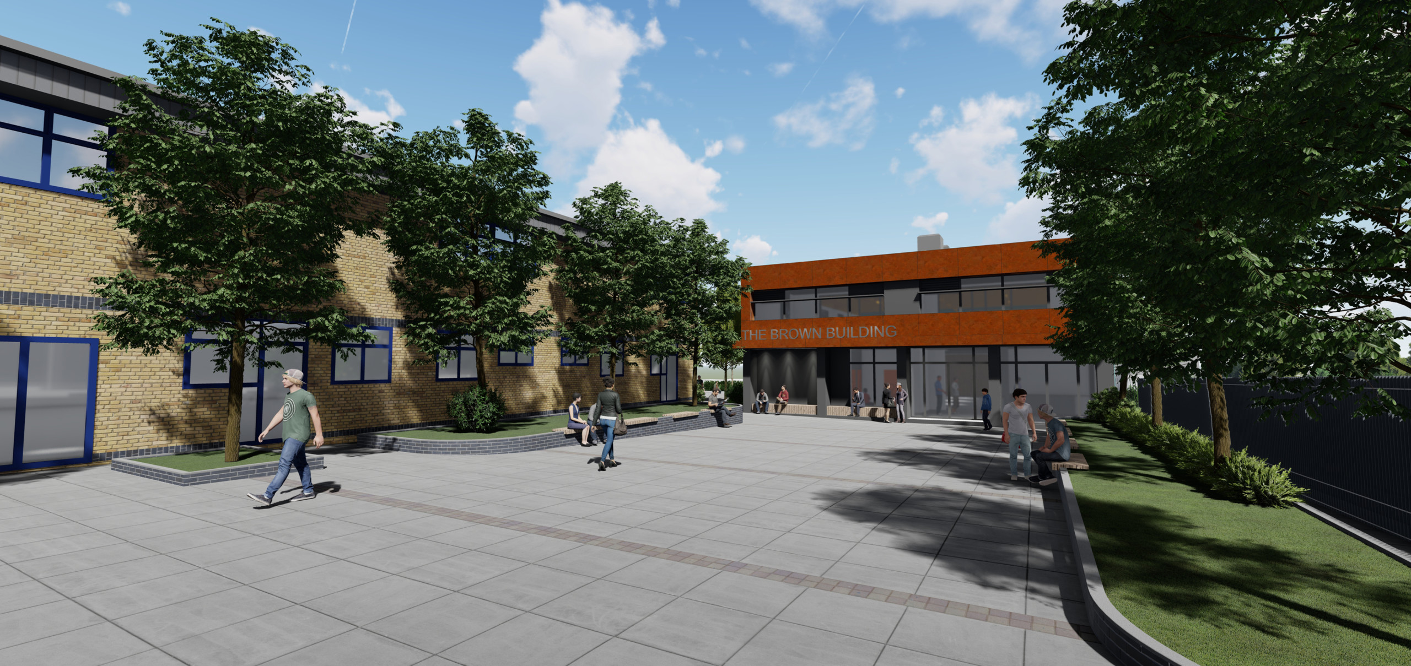
November 2020
School’s Out!
A new teaching block at Ashmole Academy in Barnet, North London has been given the green light by planners.
The proposed building will provide multi-functional internal and external performance spaces, additional teaching facilities for the creative drama and music departments and associated landscaping works.
The overall design strategy has helped to redefine the entrance to the whole school improving the setting of existing buildings and giving function to under-used spaces between them.

Sustainable design was integrated from the outset and as such informs the overall appearance and mass of the building. There is natural daylighting and ventilation penetrating through north-facing rooflights, and windcatchers for the hybrid ventilation. This industrial aesthetic reflects some of the early precedent images discussed with the client and the robust feel continues in the internal spaces.
The design incorporates modular building elements, Cor-ten steel cladding, green roofs and air source heat pump technology.
It is due to complete in 2021. Hunters has previously worked on Ashmole Academy designing a new 6th form centre and project managing major works.
Peter Gibson, Director at Hunters commented ‘This is a really positive project to be working on, the new facilities allow for refreshing outdoor and indoor education spaces as well as creating a light, open interior to support staff and student wellbeing.’

