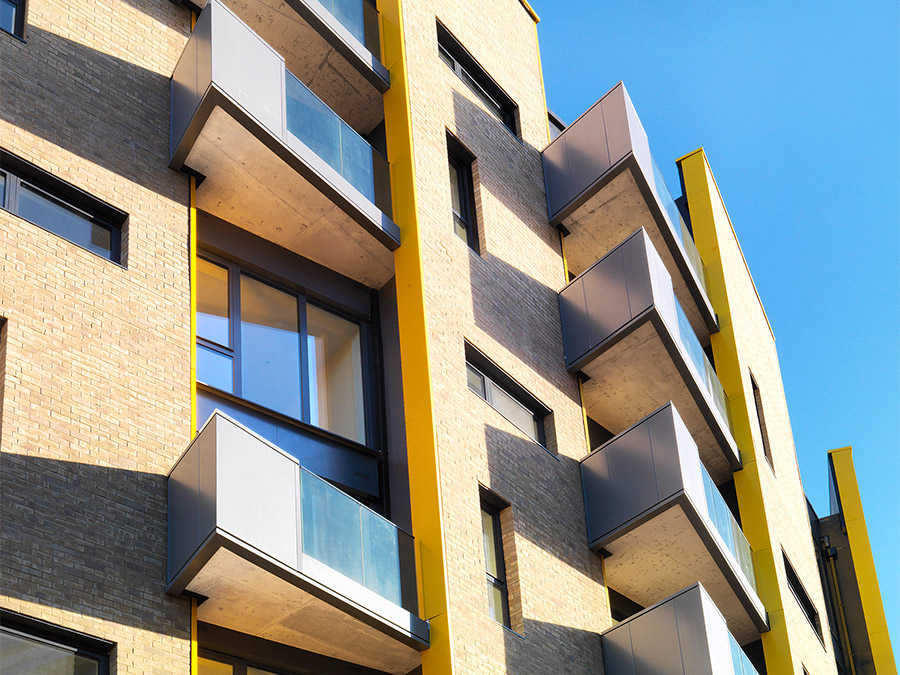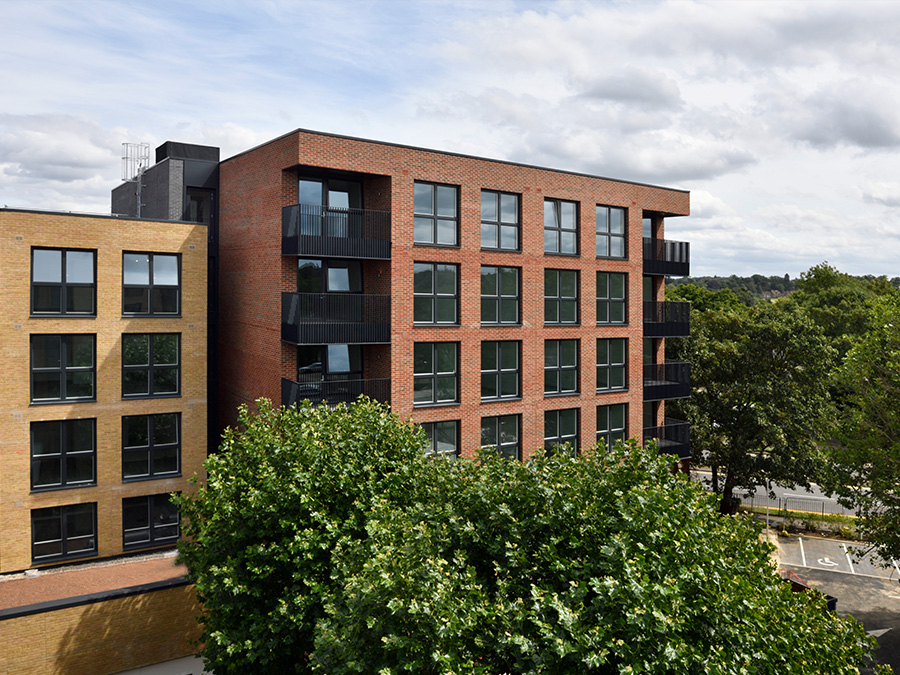Southall
The Green, Southall
Hunters has designed a new rejuvenation scheme for Southall in the London Borough of Ealing. Part of the opportunity area planning framework, The Green is a new development creating 564 quality, low-carbon homes with 50% being affordable and a mix of other uses.
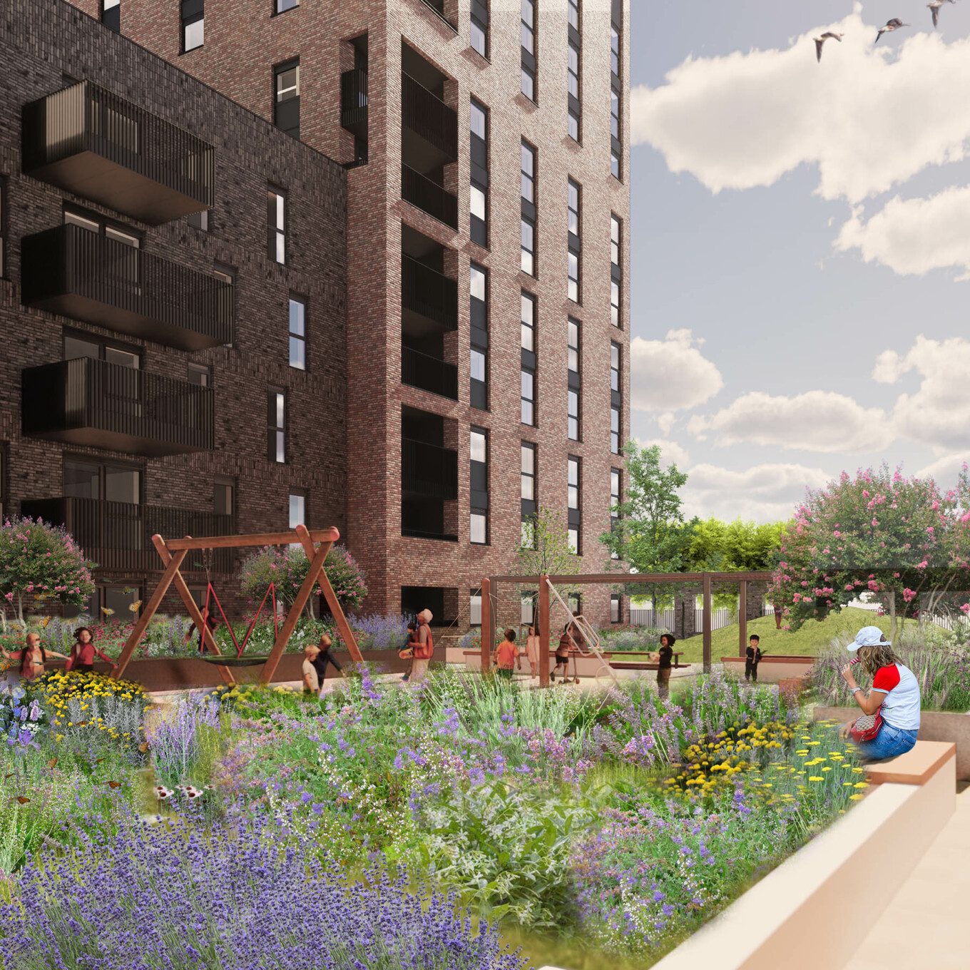
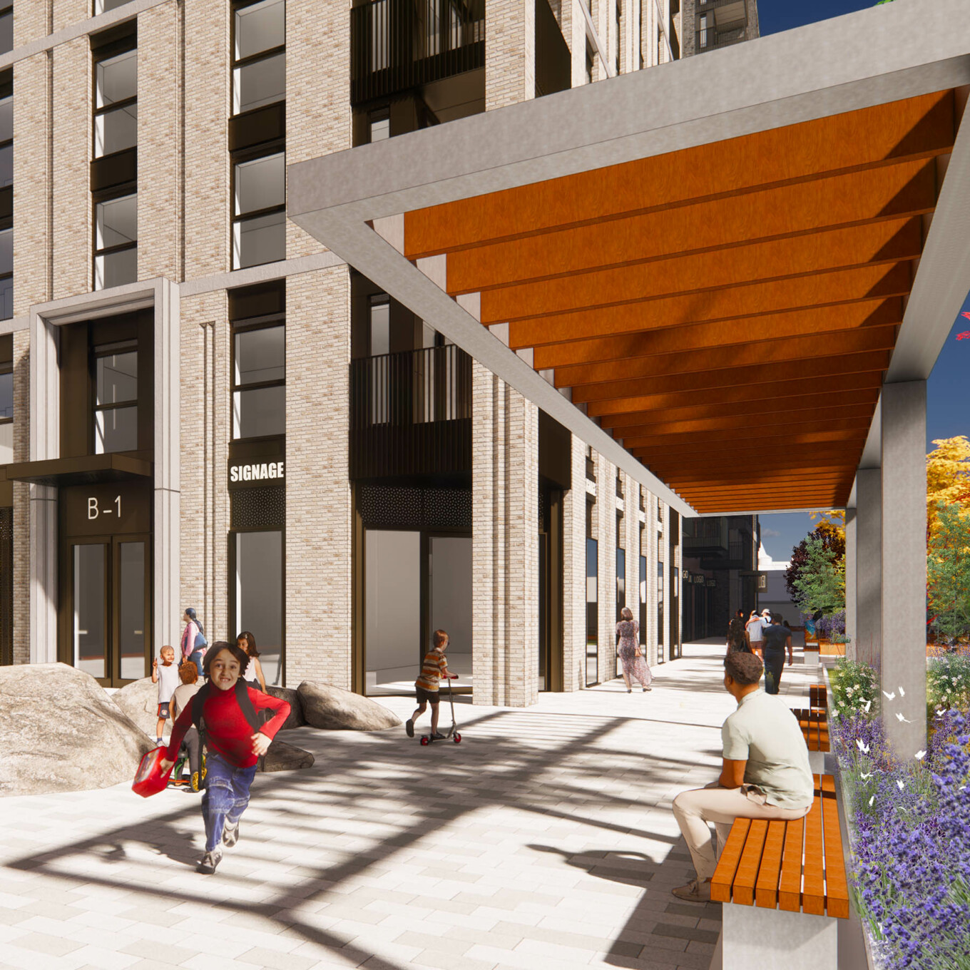
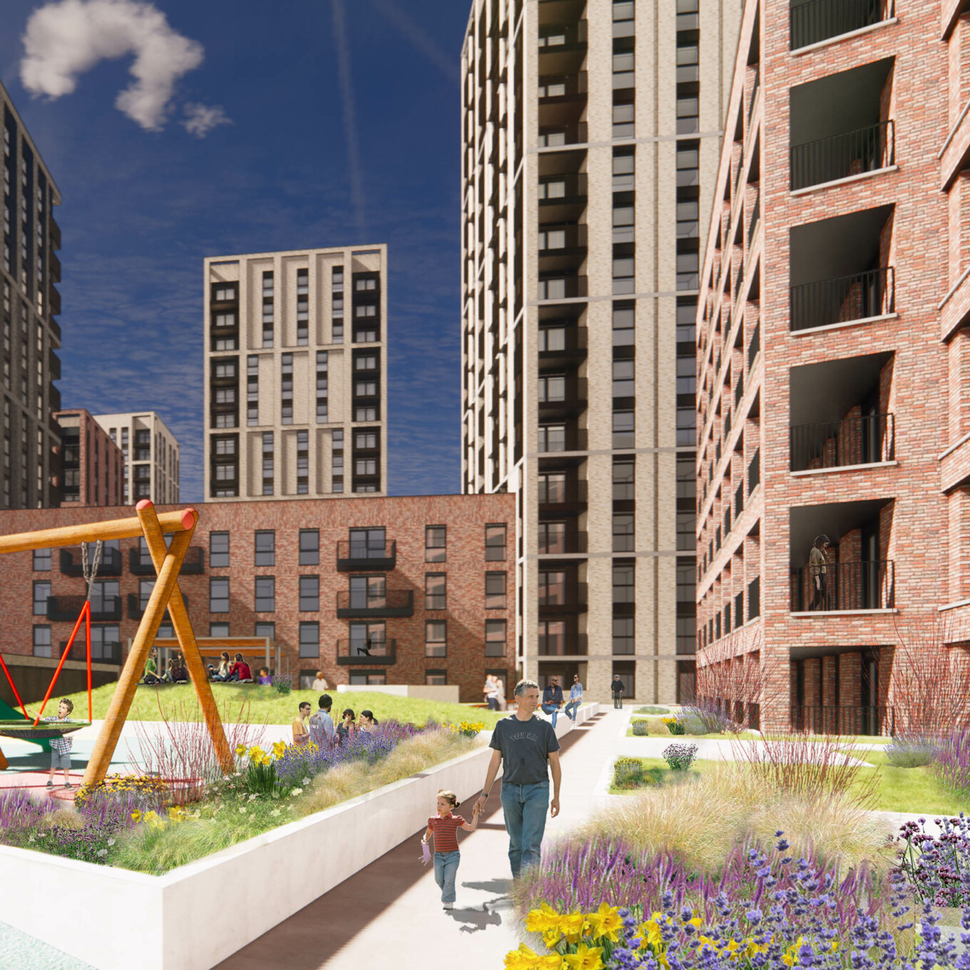
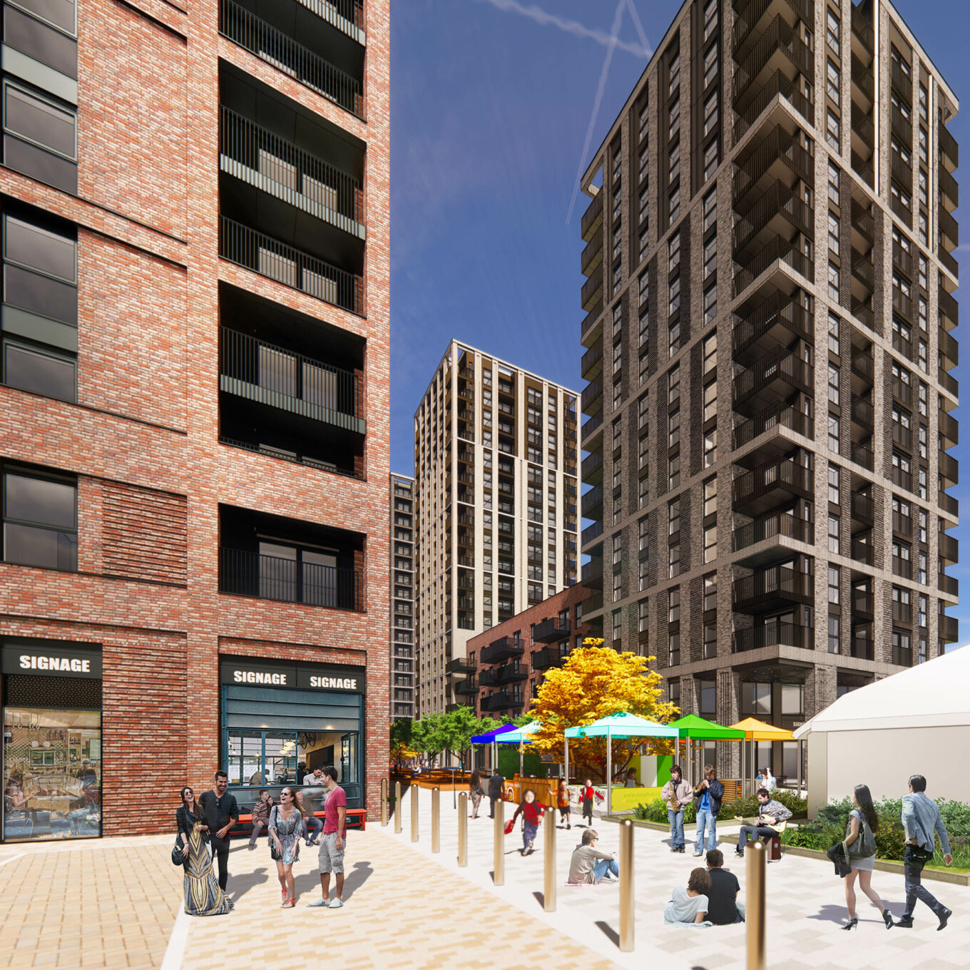
On ground floor level flexible use commercial space is incorporated to generate employment and provide community uses while the new street scape and public spaces improve connectivity to the surrounding area. Peabody is the developer and Hunters are the architects on the project.
Situated on a former car park and industrial land, the scheme design reflects the local culture & community and complements the existing character of the area. There are seven towers up to nineteen stories (it sits within the Heathrow exclusion zone) with layered facades to create visual markers linking back to the new Southall Crossrail Station. More intricate detailing has been introduced at ground and first floor levels in order to connect with pedestrians at a human scale with the tall buildings rising towards their crowns within the skyline.
The design establishes an improved public realm, a high-quality pedestrian environment, cycle ways and a strong link to the new Southall Elizabeth Line Station. The team has worked closely with landscape architects, Turkington Martin, to develop a fully integrated and pedestrian focused landscape with the inclusion of green walls to the industrial fringes of the development which creates an attractive “home zone” environment for residents.
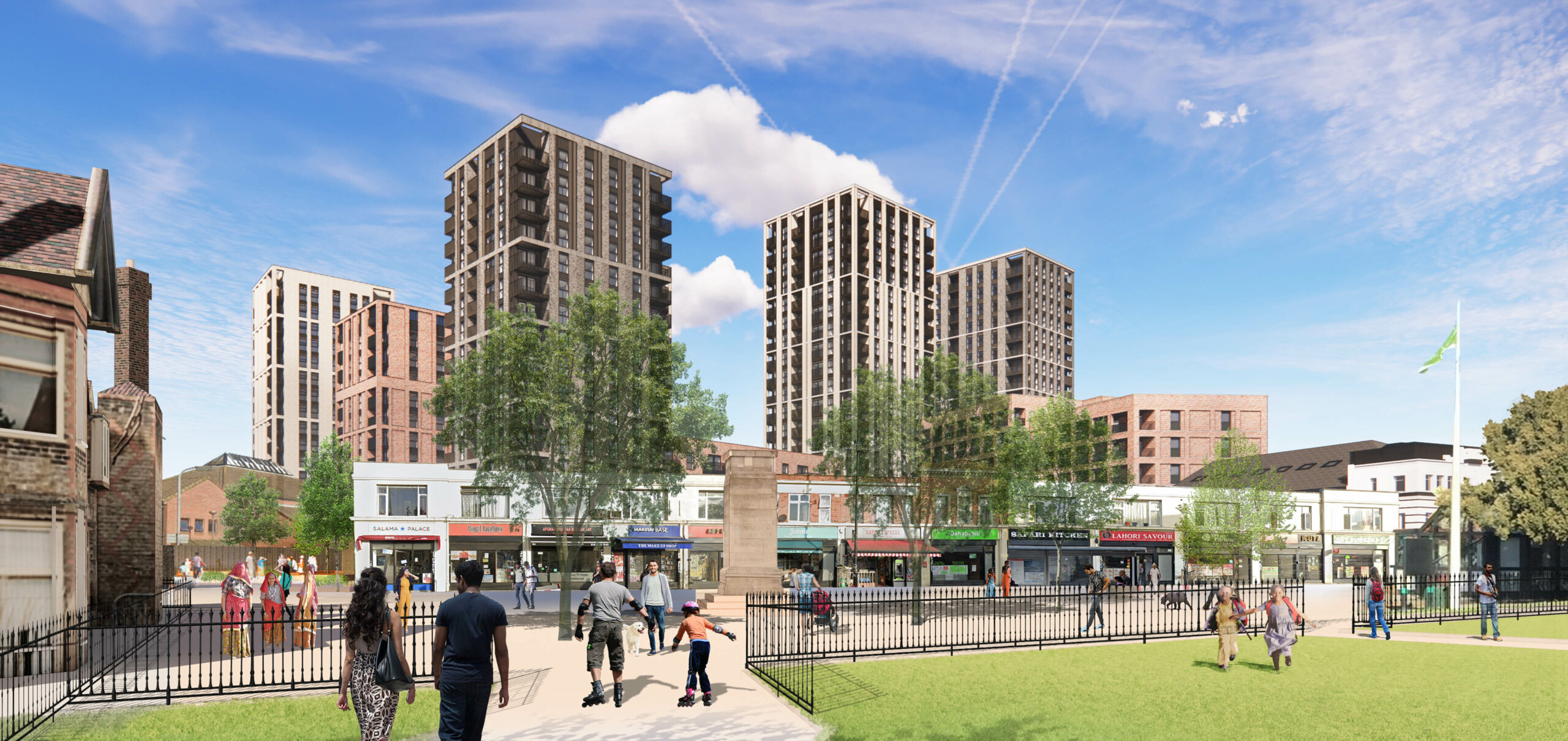
Client Peabody
Location Southall, London Borough of Ealing
Role Architects
