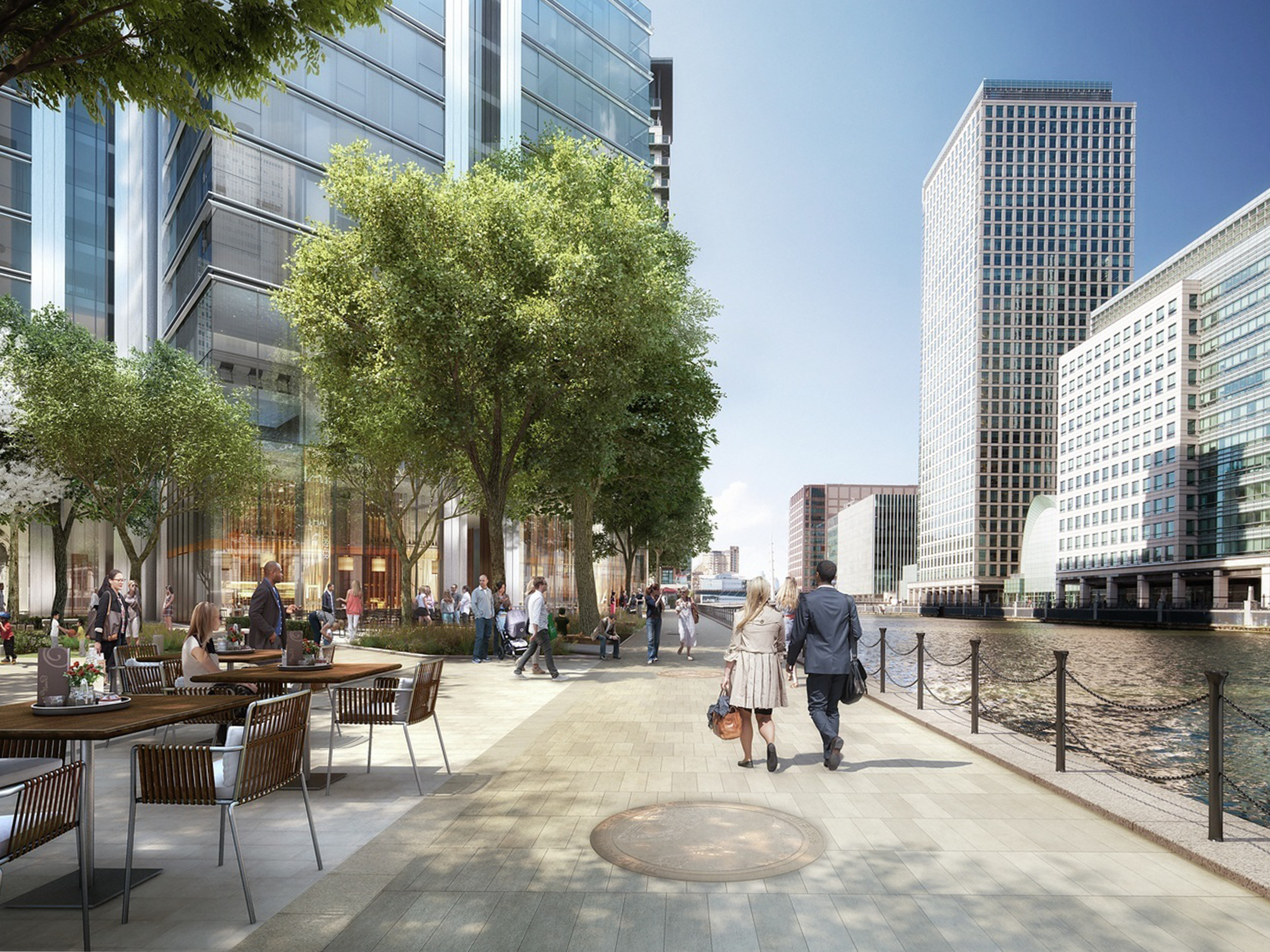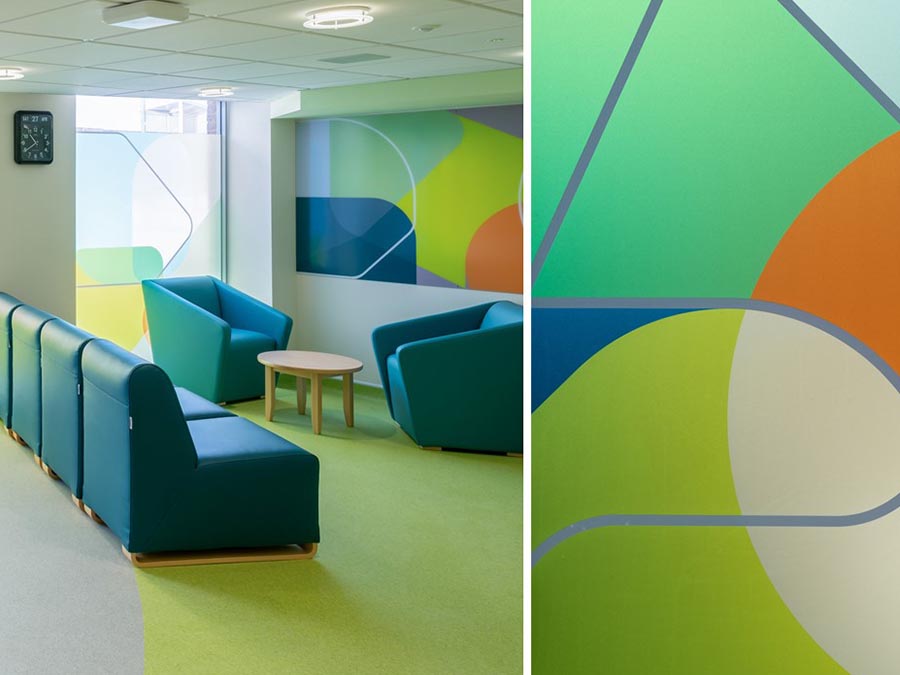
Tower Hamlets
Vic Johnson House
Social housing should be attractive, make residents feel safe and proud of where they live and this should be for older persons as well. Each of the 60 homes at Vic Johnson House have been designed to a high specification, with great attention to detail throughout. 100% affordable rent and fully occupied, attracting residents from diverse backgrounds the scheme is part new build and part refurbishment. It is in a thriving neighbourhood that provides amenities to support residents to live independently. One of the residents described it as better then ‘The Hilton.’


This is an 100% affordable scheme in the centre of London, where land and build costs are at a premium. The scheme consists of 100% rented homes. The majority of the homes are let as London Affordable Rent, and the previous occupants of Vic Johnson House, have their homes let at Social Rent, with low rents. The homes are located across four levels (ground to third floors), each accessible via lift or stairs. The scheme includes fully adapted wheelchair homes, along with a host of amenities such as a communal residents’ lounge for social events and activities, a purpose-built wi-fi salon, a library, and communal landscaped gardens, with a striking water feature, for residents to enjoy and relax in all year round. A guest room is provided for visiting friends and family members– emphasising the strong sense of community to support residents’ health, wellbeing, and quality of life


The decision to retain the majority of the existing building and retain residents in situ during construction provided significant challenges for the design team and construction process but was a strong sustainability option and on a social value level, allowed residents to stay on their homes.
Feasibility appraisals identified opportunities to extend the retained building at both ends with one of the principle objectives being to relocate the main entrance closer to the amenities on the Roman Road and in doing so improve the access for elderly residents. The result was to form an active frontage along Armagh Road and extend the retained building with 12 apartments on the eastern side of the site.
The entrance now includes a new communal hub for residents to socially interact, linking these areas with a south facing and regenerated communal garden. The security is improved with progressive privacy achieved from the communal areas when accessing their apartment accommodation. The masonry façade of the new build element is animated with recessed and projecting private balconies, the brickwork includes a textured articulation detail, and the window spandrel panel detail brings a decorative language to the fenestration.
The construction methodology includes a lightweight SFS structural frame abutting the existing traditional masonry. This allowed the construction to proceed at a greater pace whilst reducing risk in delays. The sustainability credentials include a bio-diverse brown roof, photovoltaics, MVHR, SUDS and the retention and refurbishment of the existing building.


Client Gateway Housing
Location Mile End Road, London Borough of Tower Hamlets
Role Architects

