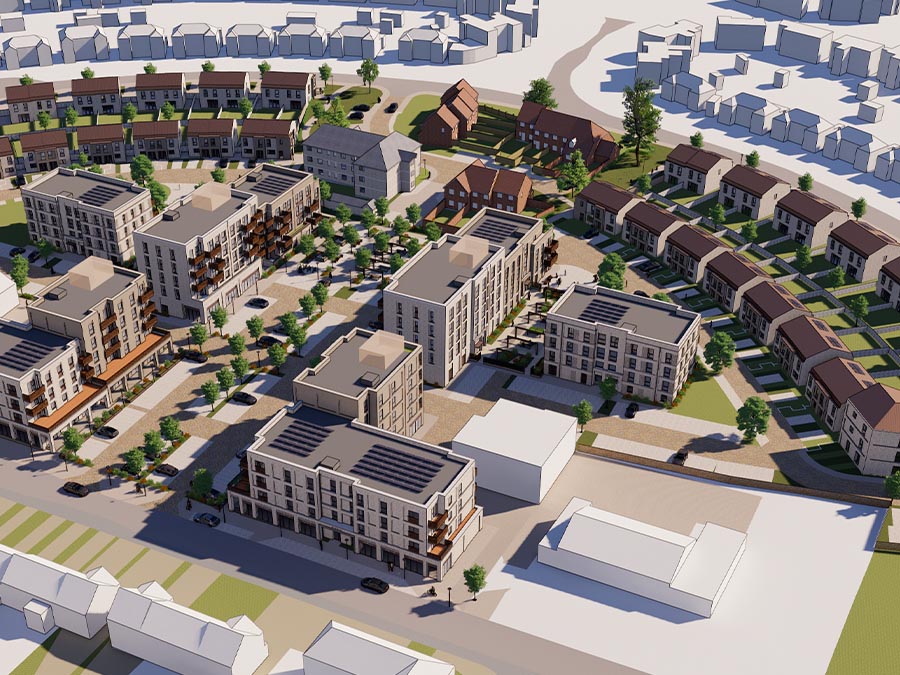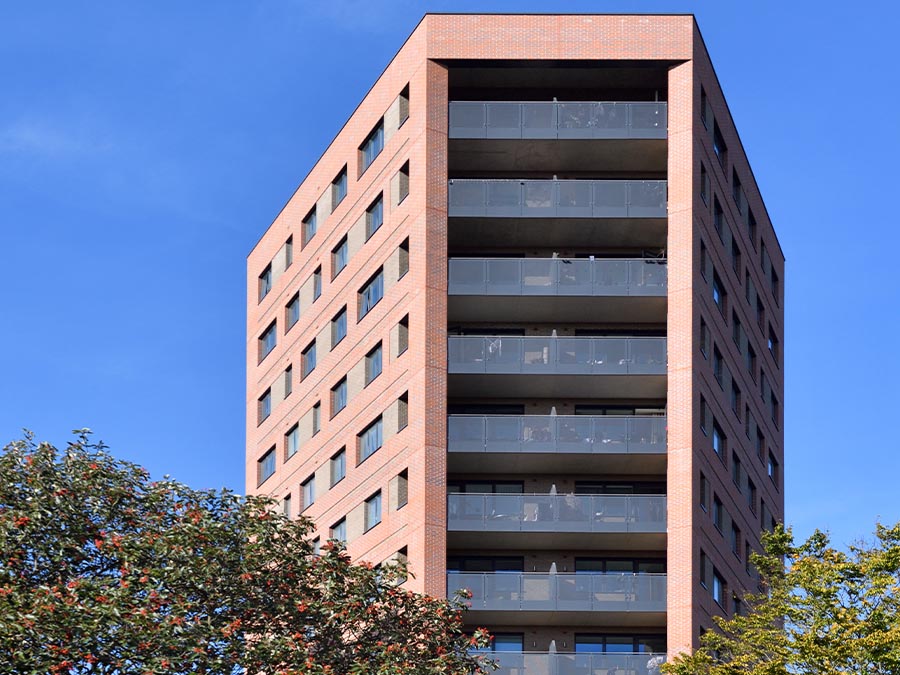Fulham
Watermeadow Court
Nestled in Imperial Wharf just north of the River Thames in Fulham, Hunters has designed 266 new homes with Peabody and Mount Anvil in collaboration with scientists from the Royal Botanical Gardens, Kew. This innovative project, Watermeadow Court, will be 50% affordable and have a strong botanical theme through both the architecture and the landscaping. The new design significantly reduces the carbon footprint of the building and removes parking, except for accessible.
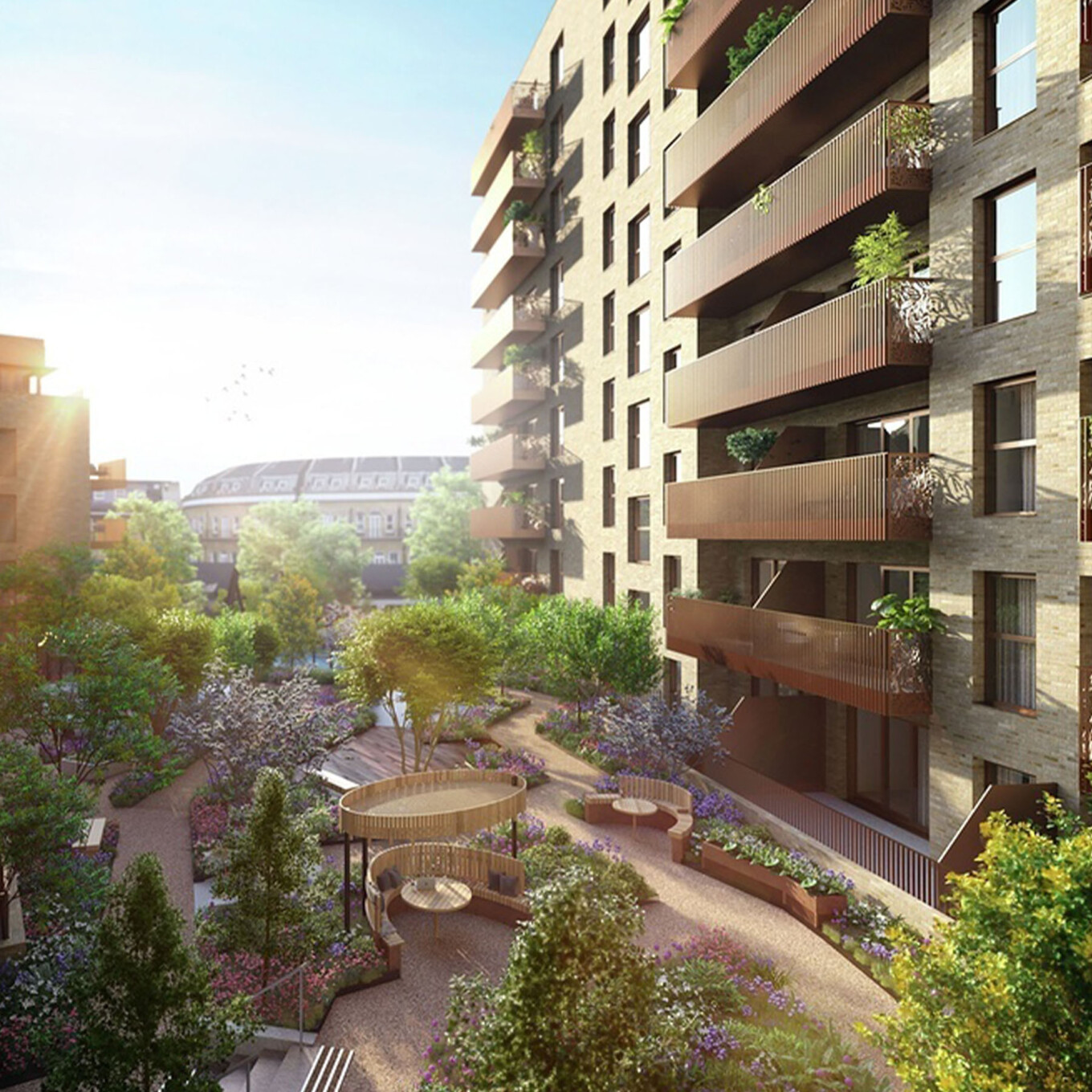
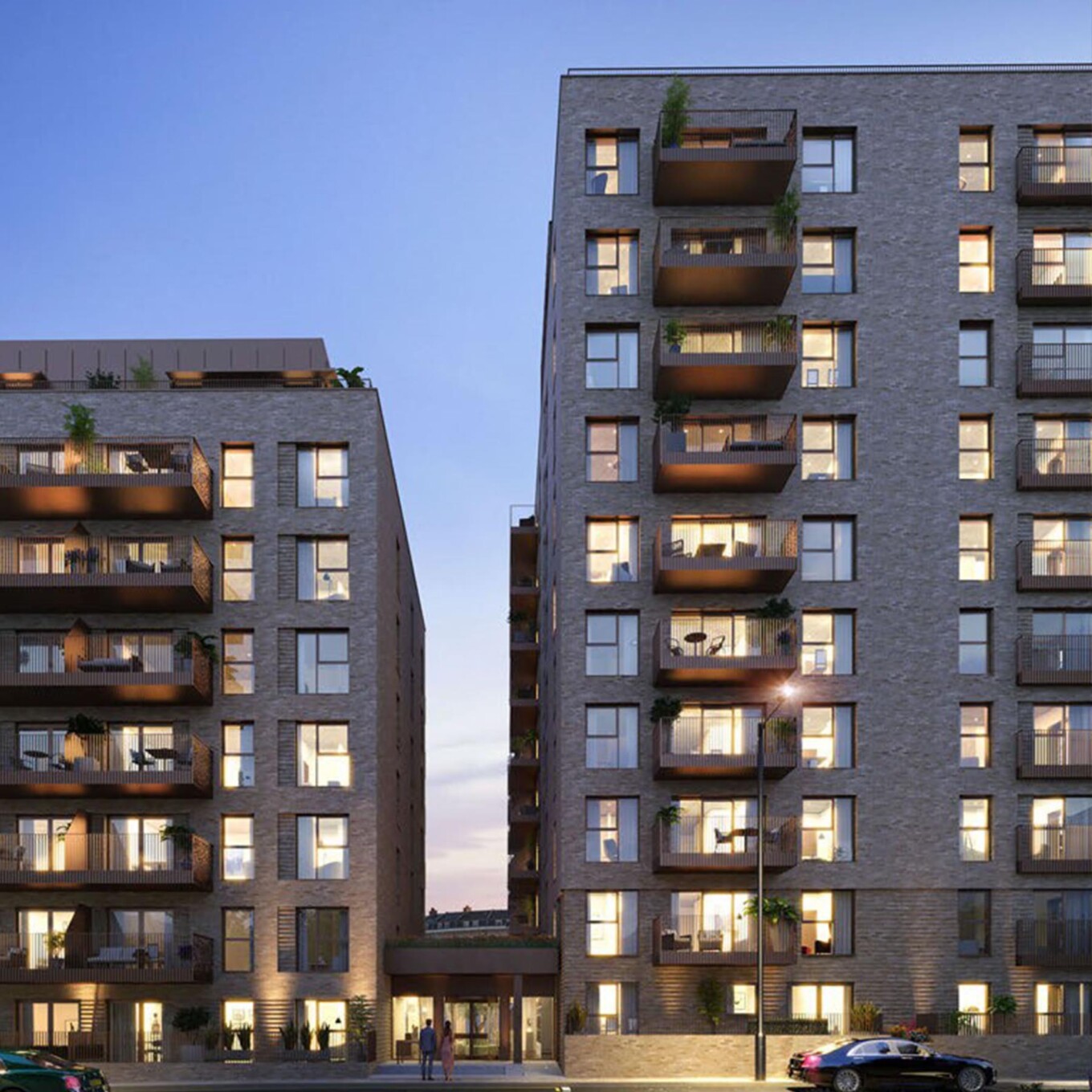
Hunters major redesign of the scheme created a significant increase in the affordable housing element from 36 to 133 homes to help meet local housing demands in the area. Hunters concentrated on designing to improve the health and wellbeing of residents through the use of increased natural daylight and improved layout of flats, cycle access & storage and attractive elevational facades (including nature inspired balustrades). Details touch on a contemporary take on the William Morris arts and crafts era nudges to the historical refence of the site.
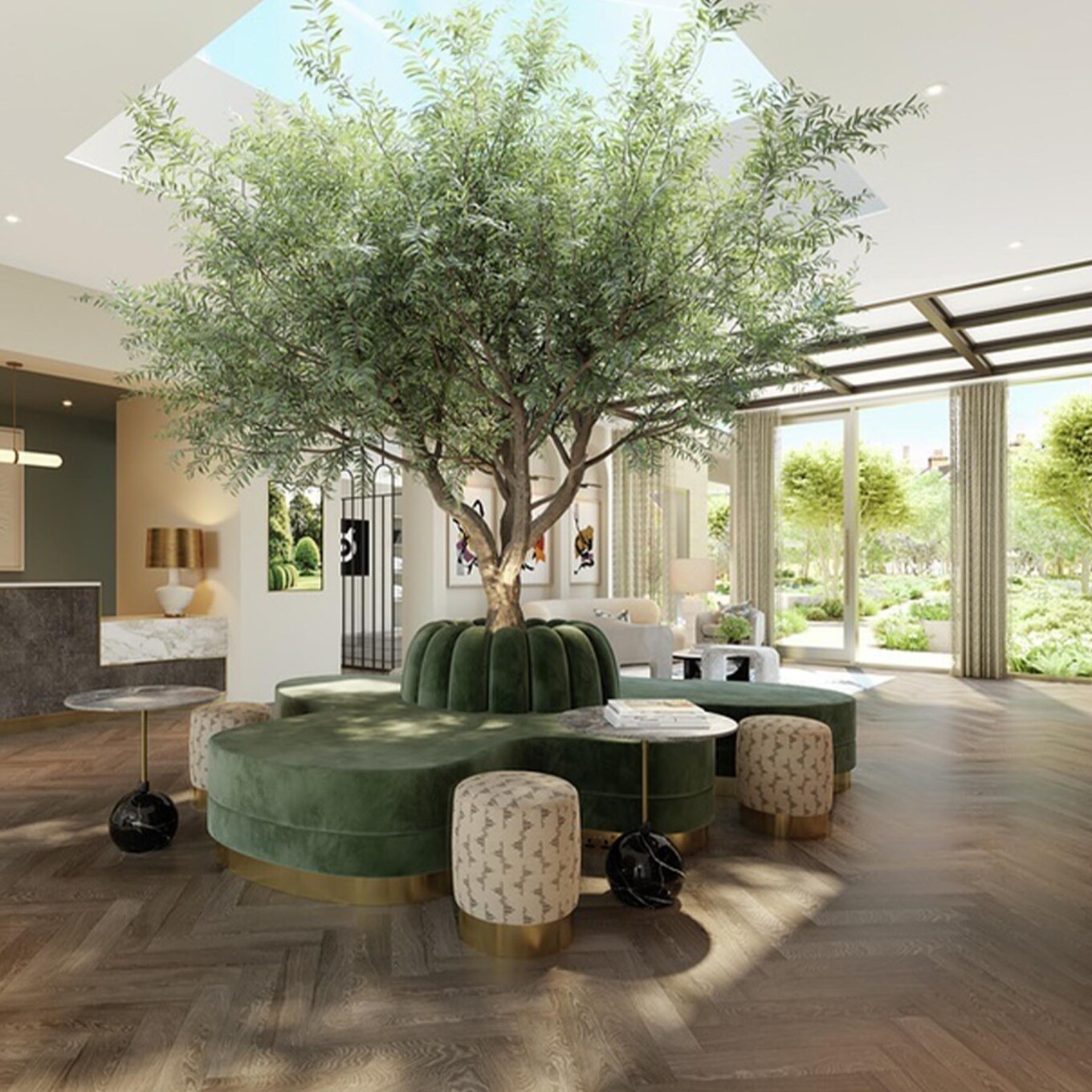
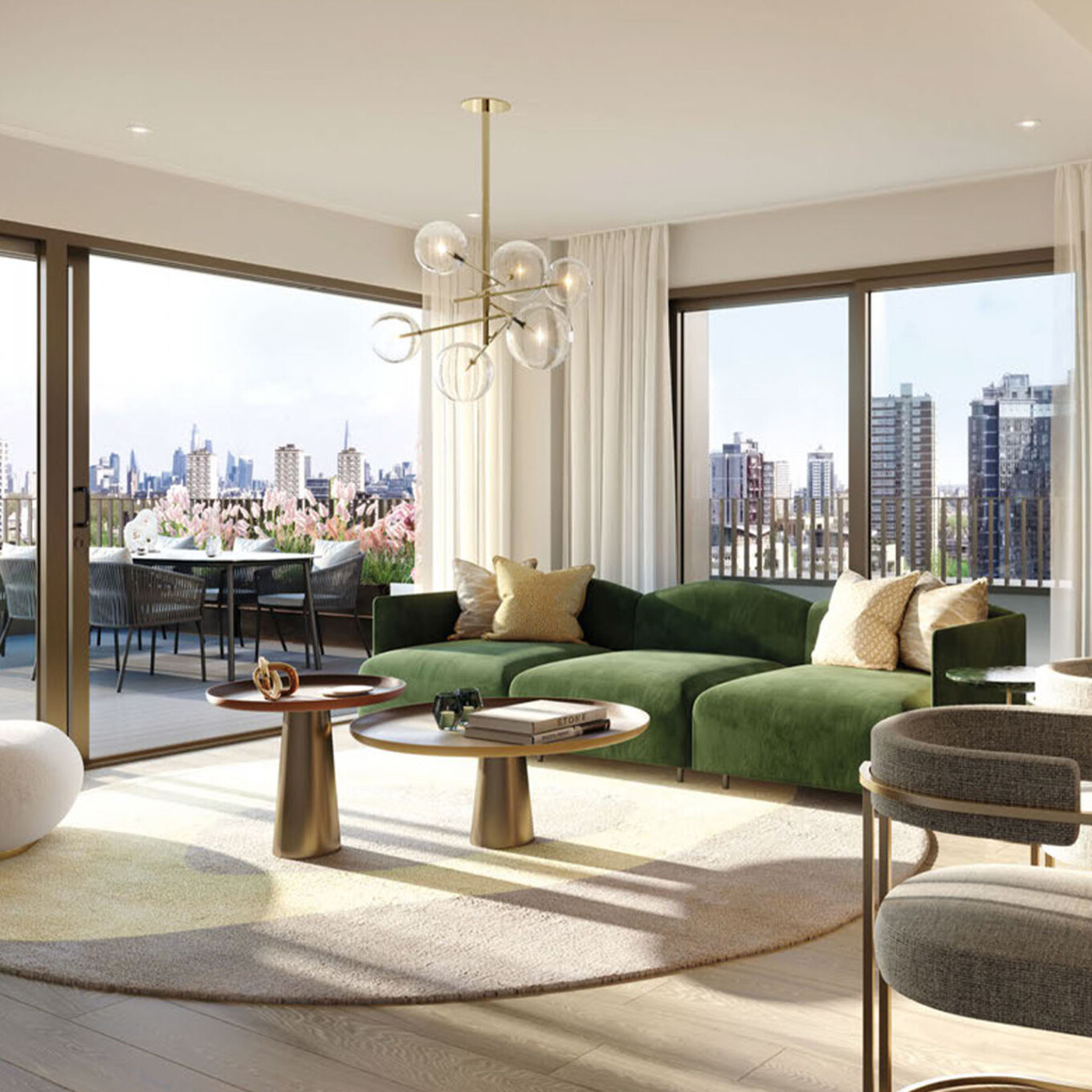
The planting schemes curated in collaboration with Royal Botanical Gardens, Kew were crucial in creating a nature inspired environment with biodiverse planting. This collaboration shows what can be achieved to make places and spaces have a positive impact on the environment as well as health and wellbeing of residents.
The homes are a mix of private, shared ownership and affordable rent, many are dual aspect and range from 1-3 bed in size, all have balconies and access to the gardens. It is adjacent to a public park and moments from the River Thames. Solar panels will be fitted to the green roofs.
Colours and articulations of the new homes aim to be intwined into the local aesthetic. Buff brick and rich bronze balcony and window elements reflect the sophistication of the Fulham area and the traditional London brick found on the doorstep. The Hunters team designed balconies based on arts and crafts philosophies, introducing nature which nods to the industrial print businesses which were found in the area over 100 years ago. Hunters vision was to bring a stronger relationship with the outside and the in, so residents could be touched by nature.
Key design points:
- 48 additional homes
- 369% increase in affordable homes
- Increased homes with dual aspect
- 75% of cores receiving natural daylight (up from 33%)
- The new design sees a reduction in basement size estimated to reduce CO2 emissions by 61% (against original design).
- Enhanced fabric airtightness to reduce infiltration heat losses and appropriate glazing ratios were implemented as part of the passive design strategy, such that a 21% reduction in CO2 emissions
- Air Source Heat Pump for space heating and hot water, projecting to achieve a 42% reduction in CO2 emission at this stage of the energy hierarchy
- Solar panels – provision of PV maximised on roofs enabling 30kWp of PV providing approximately 25,500 kWh of electrical power per year.
- A BioSOLAR roof over blue roof system have been designed to support both PV, biodiverse green roof and blue roof systems.
