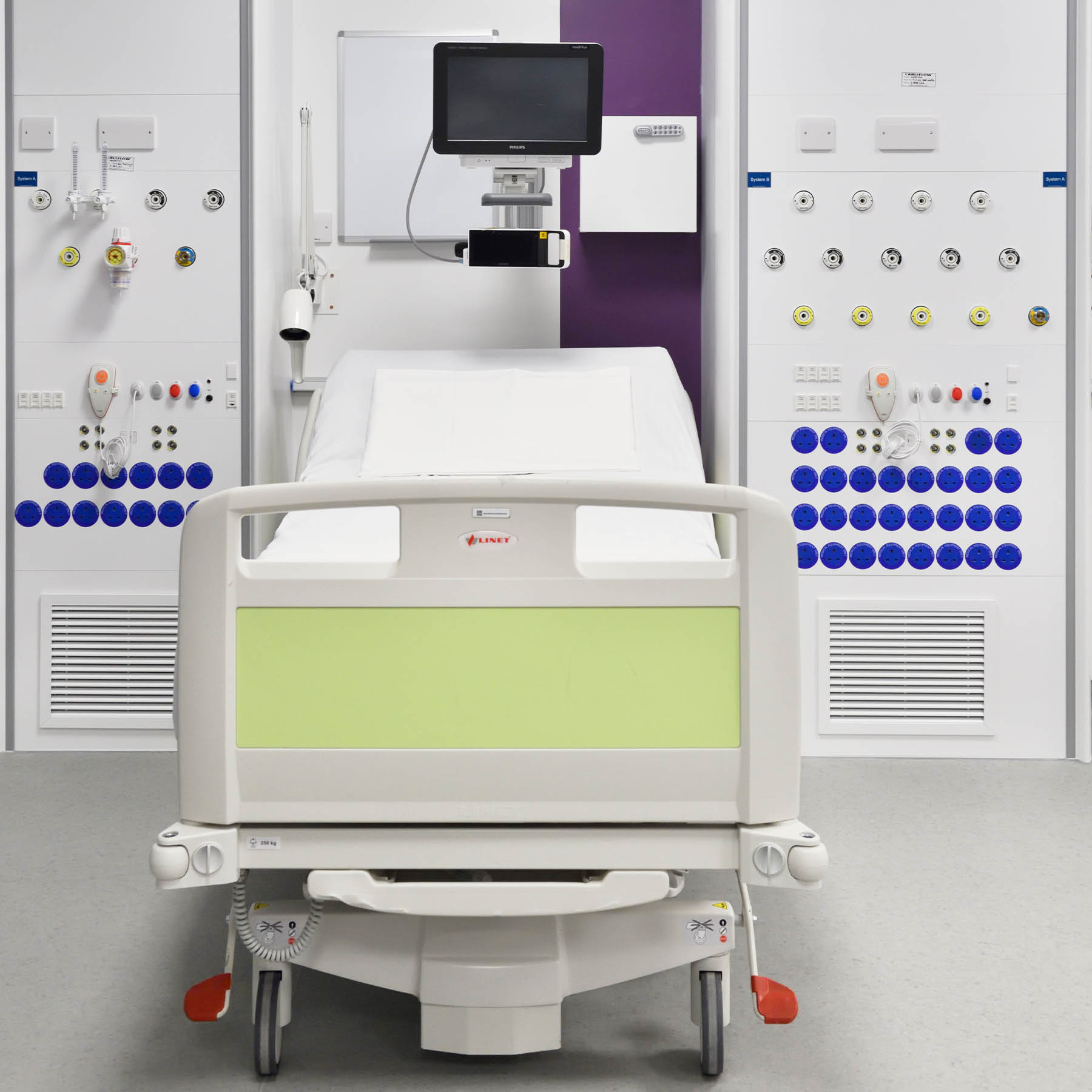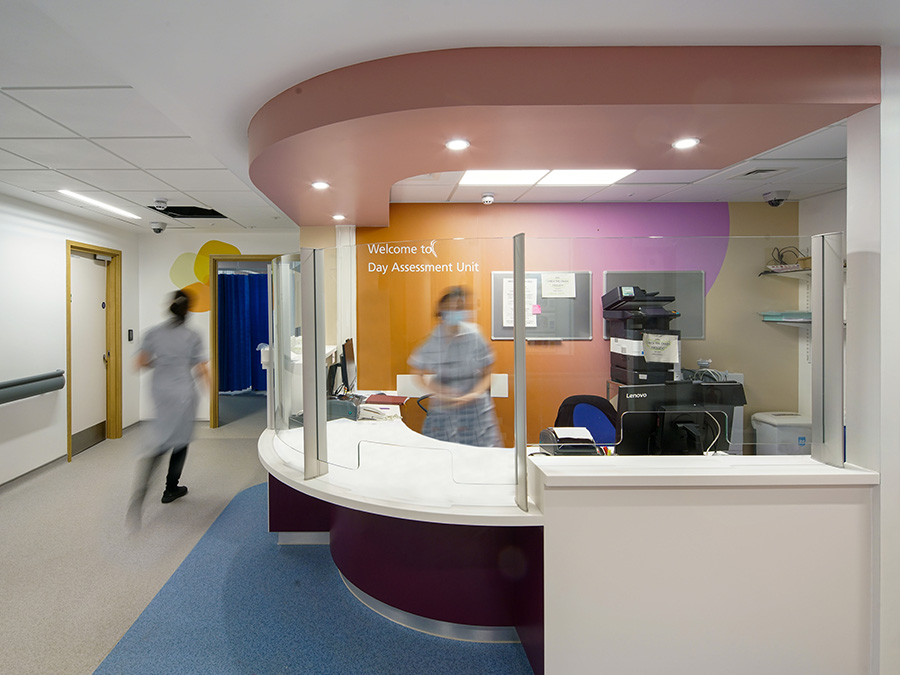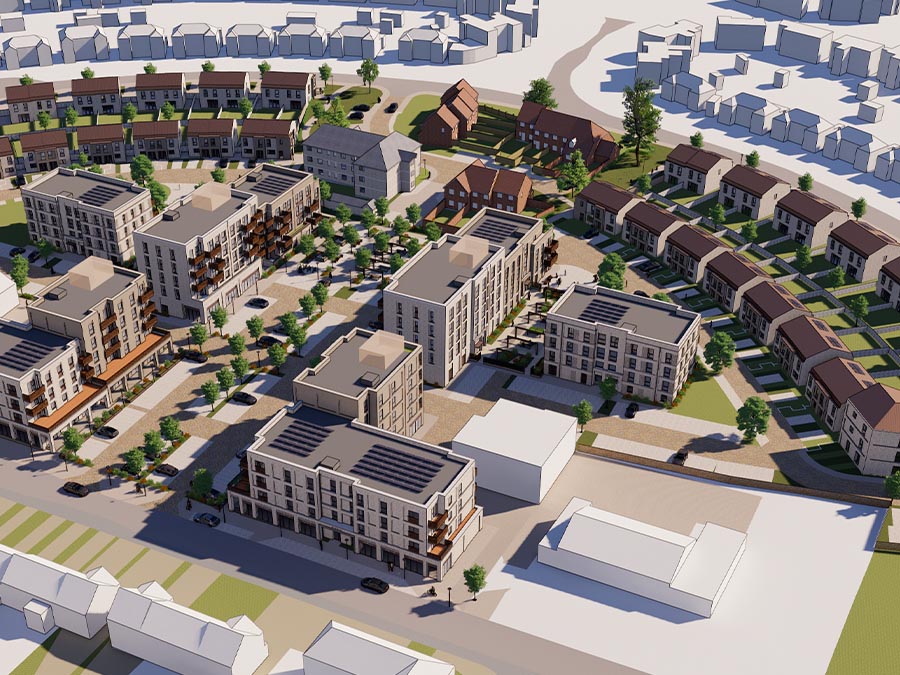
Homerton
Critical Care Unit South
Part of the ongoing refurbishment at Homerton Hospital in Hackney and one of a number of projects which Hunters is designing for the Trust, the new Critical Care Unit, has been revamped by our Architects and Civils & Structures teams.


Located on the first floor, the new major internal refurbishment features state of the art upgrades and makes use of underutilised space to provide a better patient and staff experience and improved healthcare.
The design concept aimed to improve the department’s layout to achieve optimal infection prevention control; refurbishment of the support facilities to uplift patient experience; installation of new plant rooms to house new ventilation systems – AHU and its UPS/IPS systems.
Hunters worked with Stakeholders to develop a new Care Unit design that can make the most of the existing space. The new area is rationalised to provide a well-sequenced flow for both patients and clinical support staff, with clear wayfinding and location markers incorporating a bold colourscheme and clear signage. We have focused on all building users – patients, visitors and the staff to ensure a friendly environment is offered throughout.

Client Homerton Healthcare NHS Foundation Trust
Location Homerton, London
Role Architects and Civil & Structural Engineers

