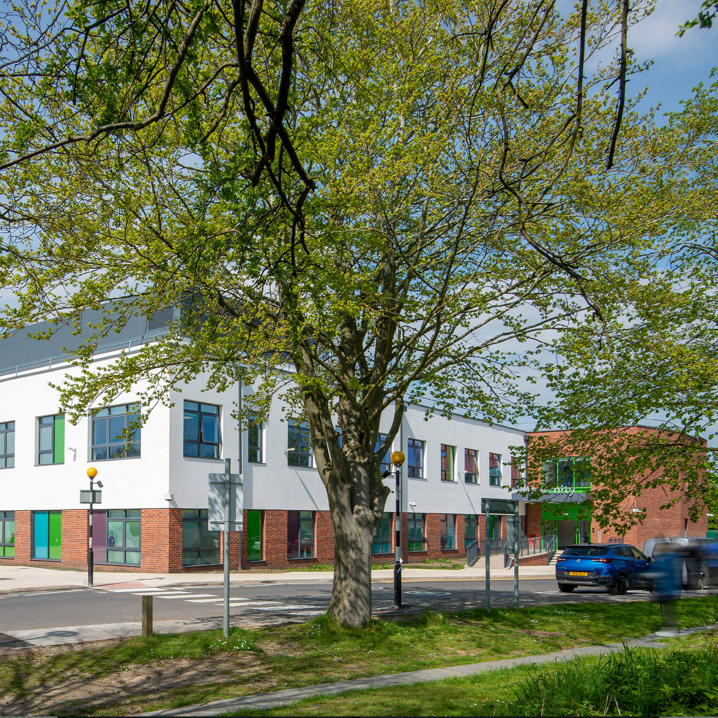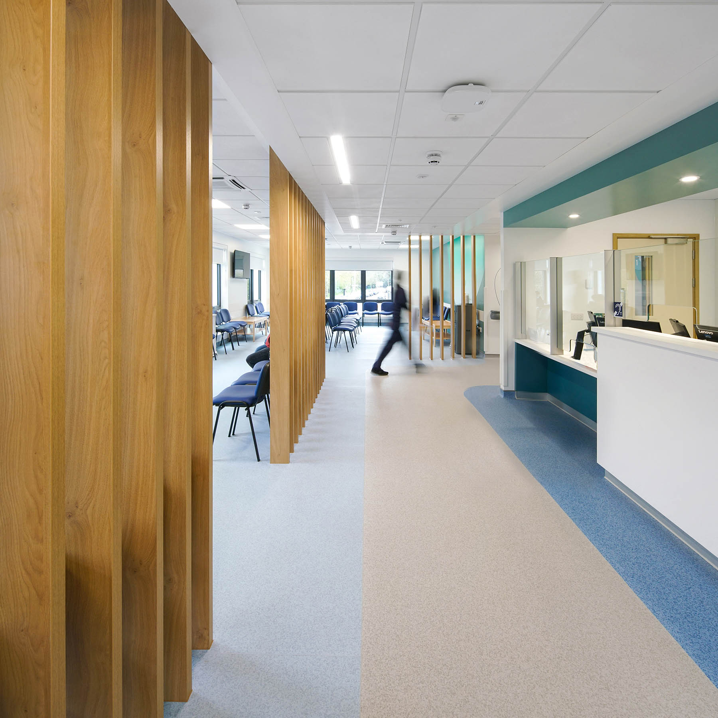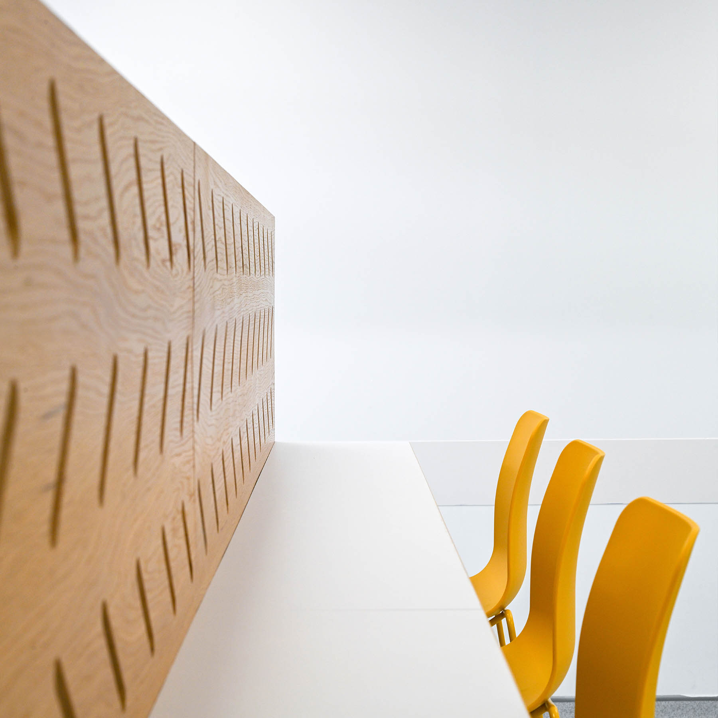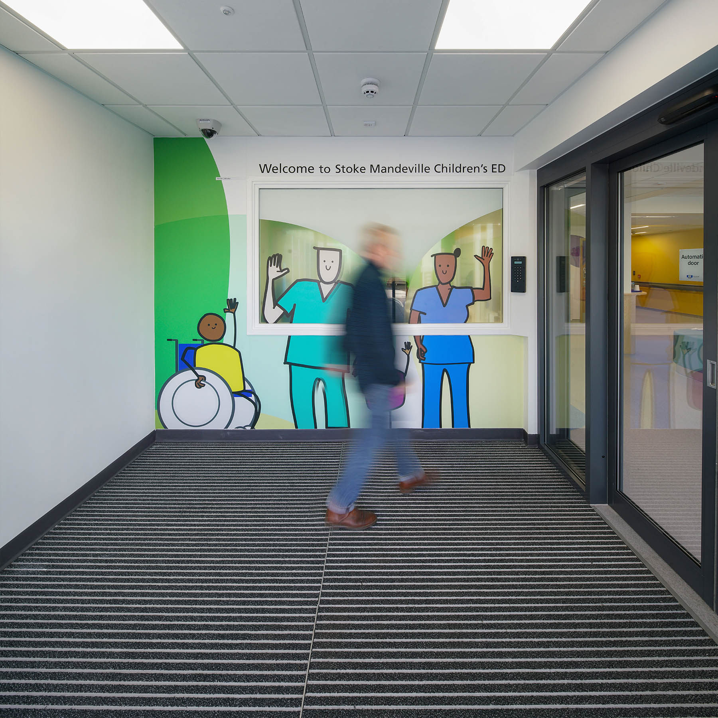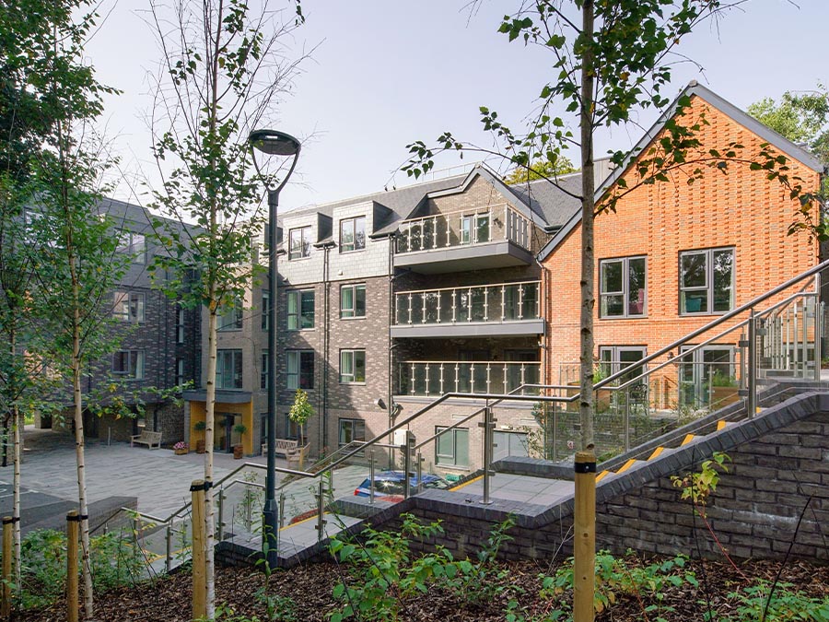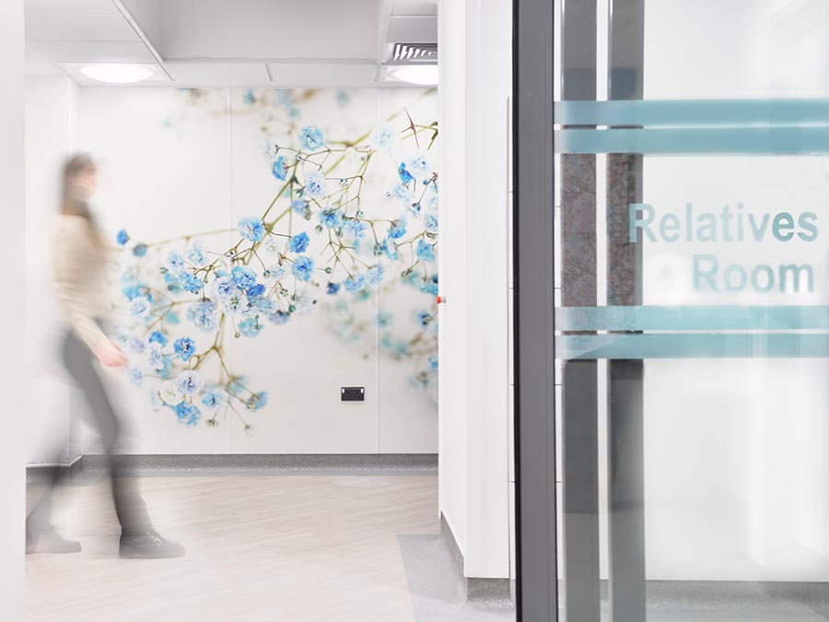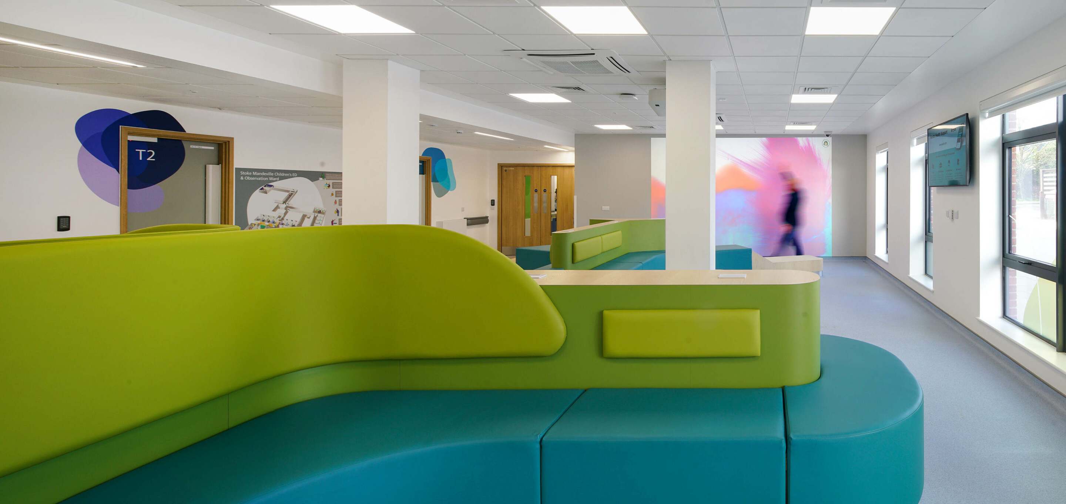
Aylesbury
Stoke Mandeville
The new Gynaecology and Children’s Emergency Department bring a fresh outlook to Stoke Mandeville Hospital.
The Hunters designed Waddesdon Wing at Stoke Mandeville Hospital has completed, creating over 3,000m2 of vital extra space.
The ground floor is dedicated to paediatrics with gynaecological and obstetrics situated above. All areas had clear design strategies, with the paediatrics providing an energetic space including an interactive motion wall in the waiting area, pops of colour, light-hearted art, and generous bed spaces to house parents as well as children. Upstairs the experience is more serene with calm colours, natural woods, and clear signage. Although a modular building, the building creates a unique patient experience with careful space planning and use of natural light. Reception desks are easily recognisable through their bold colours and tones. Hunters partnered with Art in Site to create the coordinated interior colour strategy.
Moving paediatrics into the new space, not only provides a dedicated area for children, but frees up much-needed capacity for adult patients in the existing emergency department as well as reduce overcrowding and improve infection control.
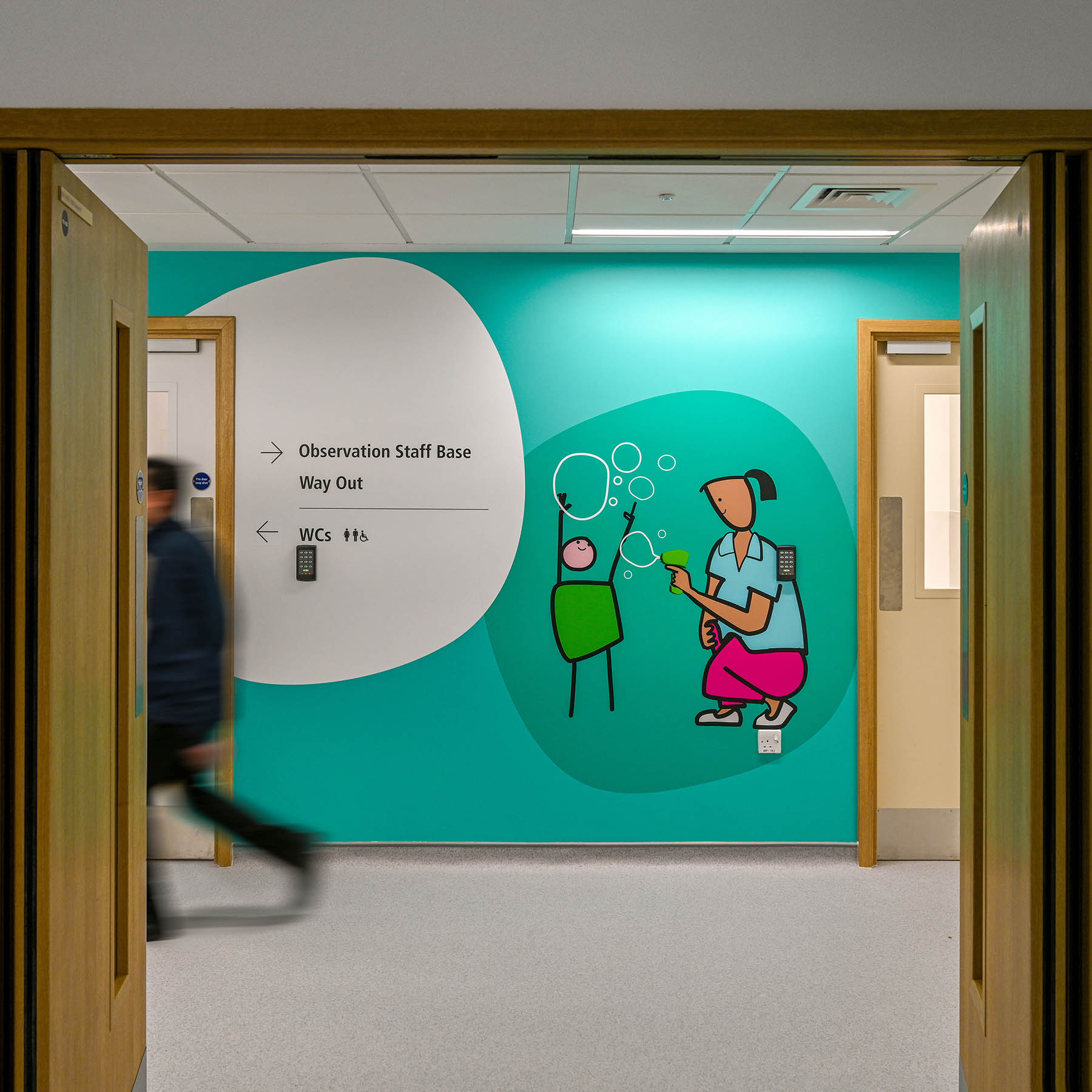
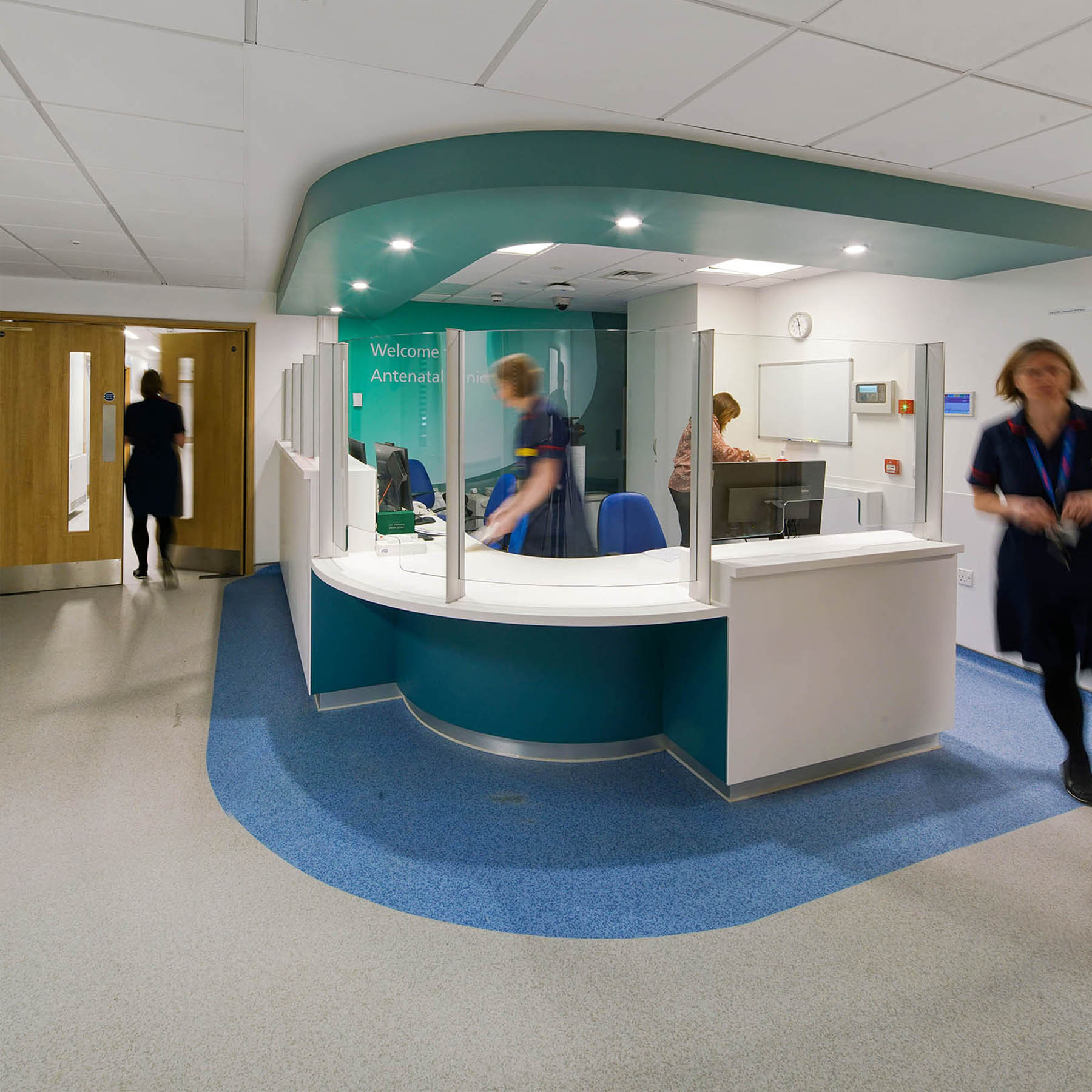
Developing an alternative location for women’s and children’s services was a critical enabler for the Trust’s strategy for improving same day emergency care services for adults. It does this by:
- Freeing up significant space within the emergency department and the Surgical assessment unit.
- Allowing the capacity of the current inpatient assessment space and outpatient to be reutilised
- Ensure compliance with IPC and social distancing requirements.
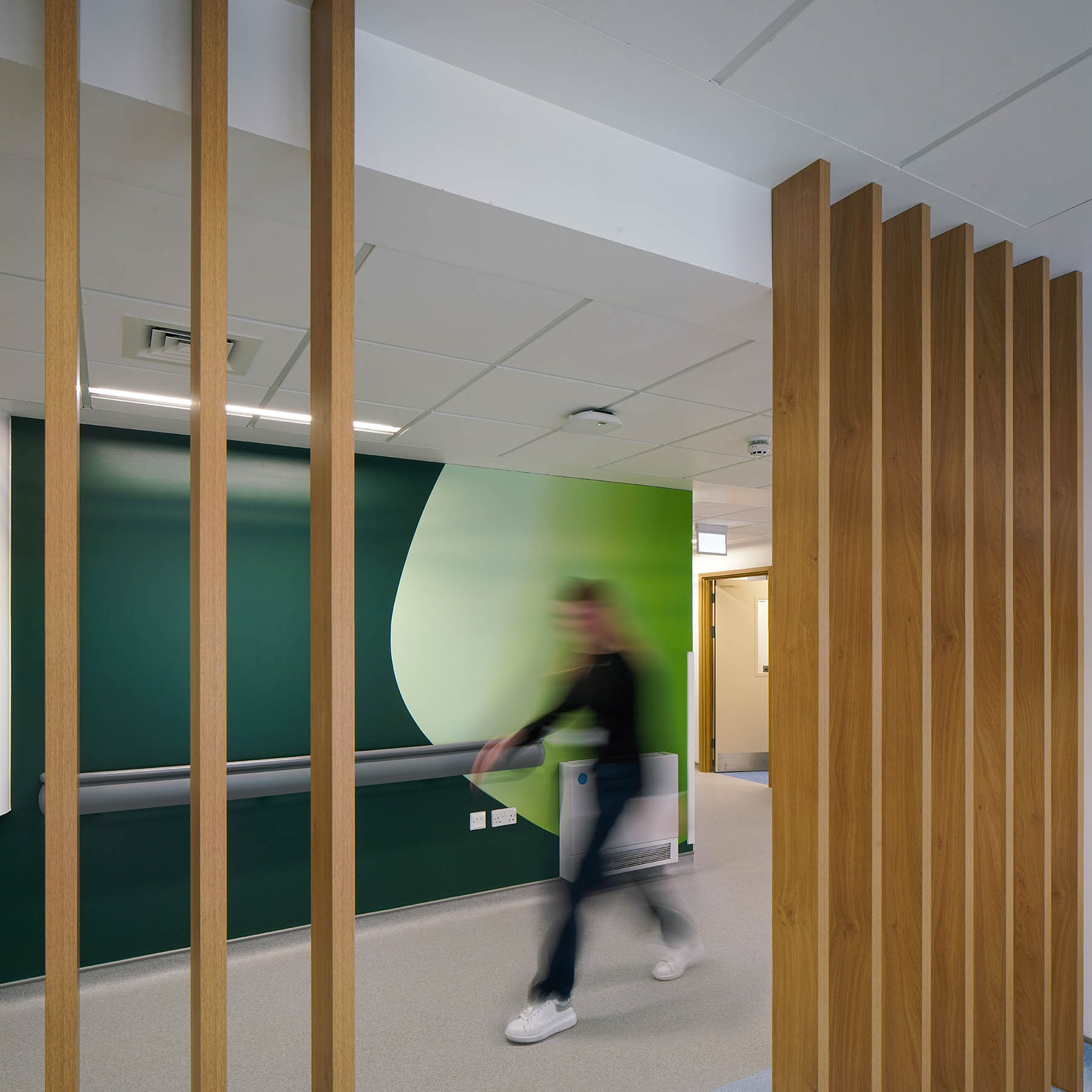
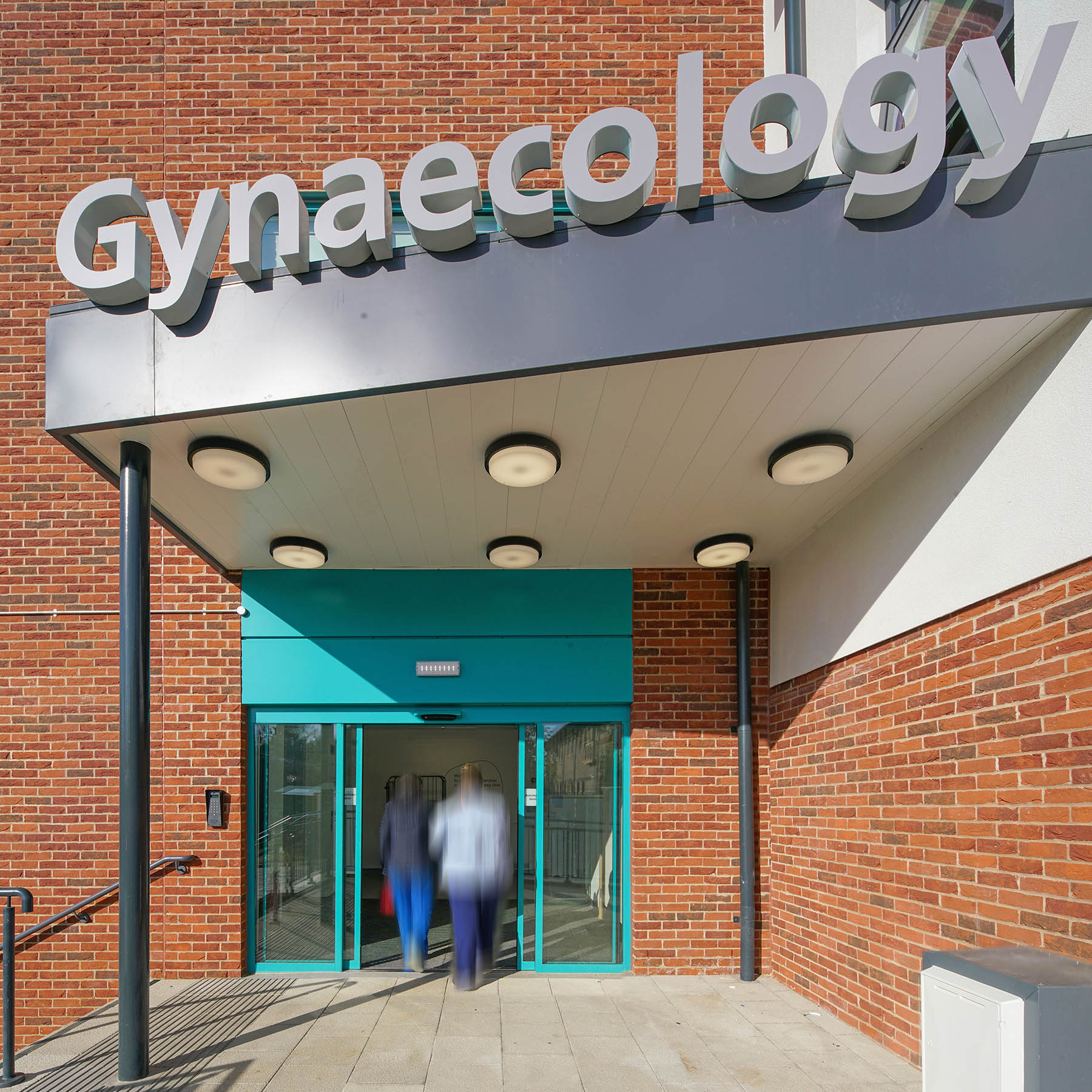
Having the obstetrics and gynaecology service into the new purpose-built unit creates a separate entrance for women on an early pregnancy pathway and allows dignity and privacy when needed. The knock-on effect of the new wing is to reduce admissions for patients requiring diagnostic services and reduce ante-natal admissions with better front line healthcare provision.
Three new separate entrances for the different departments create clear, welcoming markers for visitors. The Children’s Emergency Department’s entrance canopy links to the current Emergency Department enabling clear signage for the different services. The new wing sits comfortably within the site and internally connects seamlessly with the adjacent buildings. Regular consultation with patients and staff informed the design creating spaces which are easy to use, private where important and naturally lit where possible.
The modular building format reduced disruptions on site and is designed to accommodate a potential future second floor extension.
The new wing houses:
- Children’s Emergency Department, staff welfare and administration to ground floor.
- Maternity Outpatient Clinic, Gynaecology Outpatient Clinic to first floor
- Internal plant room to second floor.
- Single storey link corridor to the existing Accident and Emergency department and Claydon Wing Maternity building.
- Remodelled ambulance parking bay to the Emergency Department.
External soft landscaping will be introduced and overtime natural privacy screening made of shrubs and climbers will develop creating a soft and more welcoming environment.
